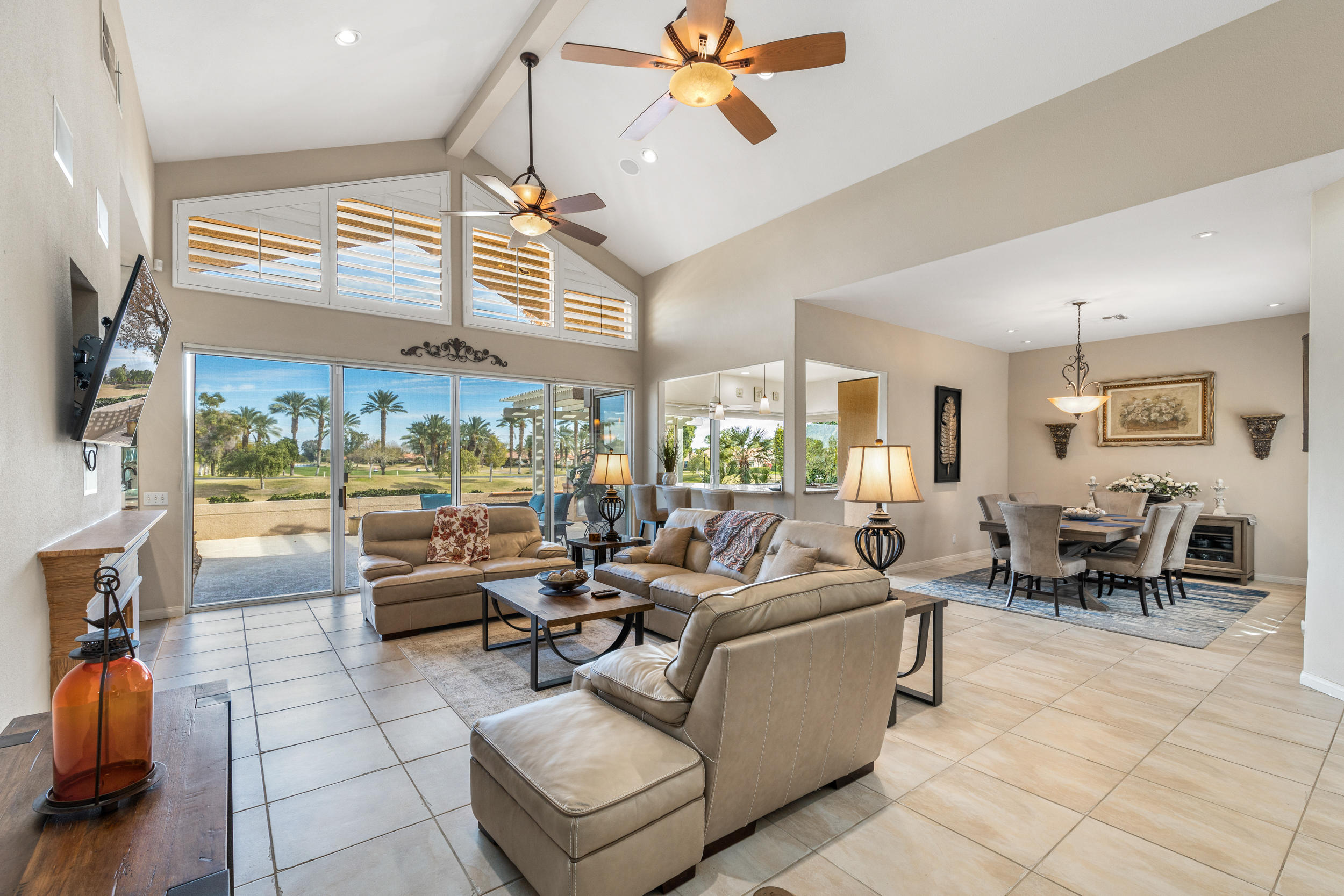$625,000
Sold On 2020-03-24
Overview
Tastefully enhanced Mission Hills stunner. Enjoy spectacular fairway and mountain views with this updated popular freestanding Evergreen Floorplan. Enter through a gated courtyard with ultra-private pool/spa with multiple lounge area highlighting the Mt. San Jacinto. Be welcomed to the to an expanding, open great room with vaulted ceilings framed with wall of glass, fireplace and built-in bar area. The separate dining area is great for entertaining and has piercing, western views. Entertainers kitchen with updated cabinets, granite countertops, island with counter seating, custom wine fridge, Decor range and exceptional views. Two Master Suites with baths, all tastefully updated, walk-in closets and sliders. One with fairway and mountain Views and one opening to the courtyard/pool view. Additional guest room with ensuite bath and a den/office/ optional fourth bedroom. Expansive terrace on golf course with built-in BBQ, surround sound, awning and great outdoor living overlooking views. For energy savers and additional security there are electric outside roller shutters. Recently updated pool heater and with nest thermostat installed for the interior. Do not disturb renters, please.
MLS #
219037066PS
Listed on
2020-01-17
Status
Sold
Price
$649,000
Type
Residential
Size of home
2736
Beds / Baths
3 / 4.00
Size of lot
7405
Community
Location address
51 Colonial Drive
Rancho Mirage 92270
Rancho Mirage 92270
General Information
Original List Price
$649,000
Price Per Sq/Ft
$237
Furnished
No
HOA Fee
$556
Land Type
Fee
Land Lease Expires
N/A
Association Amenities
Assoc Maintains Landscape, Assoc Pet Rules, Controlled Access, Greenbelt/Park, Guest Parking
Community Features
Golf Course within Development
Pool
Yes
Pool Description
Heated, In Ground, Private
Spa
Yes
Spa Description
Heated, In Ground, Private
Year Built
1989
Flooring
Carpet, Tile
Appliances
Cooktop - Gas, Microwave, Range
Laundry
Laundry Area
Fireplace
Yes
Heating Type
Fireplace, Forced Air
Cooling Type
Air Conditioning, Ceiling Fan, Central
Parking Spaces
4
Parking Type
Attached, Direct Entrance, Driveway, Garage Is Attached, Golf Cart, Parking for Guests
Management Name
Albert Management
Courtesy of:
Jeremy Avriette /
Bennion Deville Homes
Other homes in Mission Hills East / Deane Homes
21 Colonial DR
RANCHO MIRAGE
Add to favorites
- 4 Beds
- 4.00 Baths
- 2644 sq ft.
111 Augusta DR
RANCHO MIRAGE
Add to favorites
- 2 Beds
- 2.00 Baths
- 1332 sq ft.
48 Oak Tree DR
RANCHO MIRAGE
Add to favorites
- 3 Beds
- 2.00 Baths
- 1806 sq ft.
46 Pebble Beach Drive
Rancho Mirage
Add to favorites
- 3 Beds
- 2.00 Baths
- 1806 sq ft.
27 Oak Tree Drive
Rancho Mirage
Add to favorites
- 3 Beds
- 3.00 Baths
- 2259 sq ft.
68 Oak Tree Dr
Rancho Mirage
Add to favorites
- 3 Beds
- 3.00 Baths
- 1806 sq ft.
53 Oak Tree Dr
Rancho Mirage
Add to favorites
- 3 Beds
- 2.00 Baths
- 1806 sq ft.
4 Pebble Beach Drive
Rancho Mirage
Add to favorites
- 3 Beds
- 2.00 Baths
- 1620 sq ft.
45 Pine Valley Drive
Rancho Mirage
Add to favorites
- 4 Beds
- 4.00 Baths
- 2888 sq ft.

