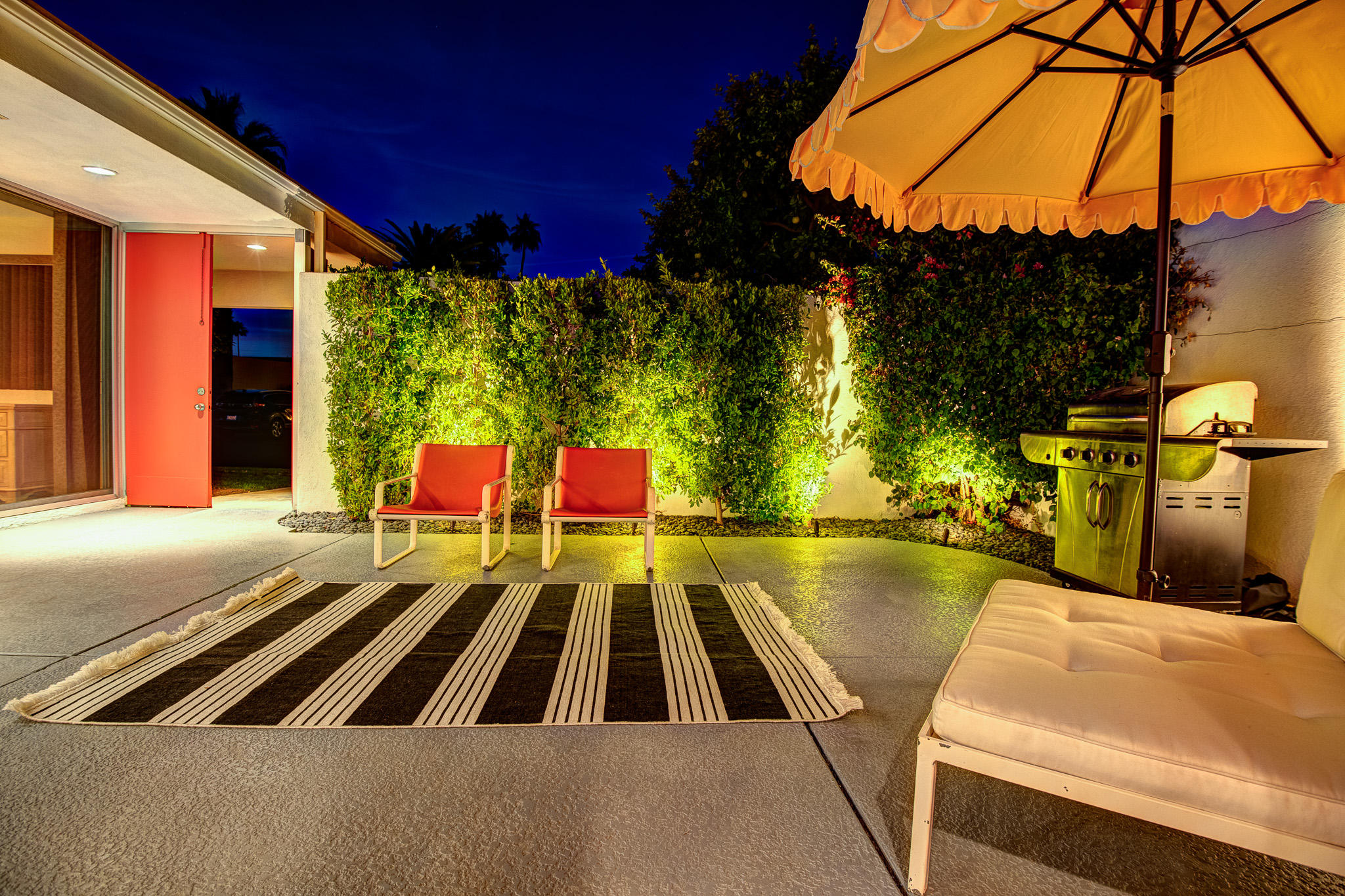$635,000
Sold On 2020-12-17
Overview
FANTASTIC PALM SPRINGS VIEWS ON THE GOLF COURSE! This 2 bedroom / 2 bath WITH DEN is one of the most popular--and one of the largest--floor plans in the Seven Lakes Country Club Community. This Richard Harrison designed home is located on the golf course with unobstructed views of the San Jacinto Mountains, Araby, and Bob Hope's historic home on Southridge. This totally renovated home has been expanded to include a formal foyer from the entry courtyard. The living room has a custom built-in media center with beautiful views. The open concept chef's kitchen has custom ebony glazed cabinets, mosaic tile backsplash, wine refrigerator, and an integrated top-of-the-line Thermador appliance package. The den is perfect for a media room or formal dining room. The master dressing has been extended creating space for a home office or larger master bath--the opportunities with this floorplan are limitless. The oversized master suite also has custom ebony glazed cabinetry and fantastic views with private access to the rear terrace overlooking the golf course. Updated electrical and HVAC systems. Integrated sound system. Shared garage. A must see! Pictures don't do it justice. Well maintained and perfect for full-time living or a seasonal investment property!!
MLS #
219053783PS
Listed on
2020-10-27
Status
Sold
Price
$649,000
Type
Residential
Size of home
1957
Beds / Baths
2 / 2.00
Size of lot
3049
Community
Location address
351 Westlake Terrace
Palm Springs 92264
Palm Springs 92264
Video
General Information
Original List Price
$649,000
Price Per Sq/Ft
$332
Furnished
No
Floor #
1
HOA Fee
$1190
Land Type
Fee
Land Lease Expires
N/A
Association Amenities
Assoc Maintains Landscape, Assoc Pet Rules, Banquet, Barbecue, Clubhouse, Controlled Access, Golf, Golf - Par 3, Greenbelt/Park, Guest Parking, Lake or Pond, Meeting Room, Onsite Property Management, Tennis Courts
Community Features
Golf Course within Development
Pool
Yes
Pool Description
Community, Fenced, Heated, In Ground
Spa
Yes
Spa Description
Community, Heated, In Ground
Year Built
1970
Interior Features
Built-Ins, High Ceilings (9 Feet+), Intercom, Laundry Closet Stacked, Open Floor Plan, Pre-wired for surround sound, Recessed Lighting
Flooring
Tile, Wood
Appliances
Microwave, Self Cleaning Oven
Laundry
Laundry Area, Room
Fireplace
No
Heating Type
Central, Forced Air
Cooling Type
Air Conditioning, Ceiling Fan, Central
Parking Spaces
2
Parking Type
Assigned, Covered Parking, Door Opener, Parking for Guests
Courtesy of:
Richie Usher /
Berkshire Hathaway Home Services California Proper
Other homes in Seven Lakes Country Club
373 Desert Lakes Drive
Palm Springs
Add to favorites
- 2 Beds
- 2.00 Baths
- 1545 sq ft.
26 Lakeview Circle
Palm Springs
Add to favorites
- 2 Beds
- 2.00 Baths
- 1560 sq ft.
92 Desert Lakes Drive Drive
Palm Springs
Add to favorites
- 2 Beds
- 2.00 Baths
- 1518 sq ft.
19 Westlake Drive
Palm Springs
Add to favorites
- 2 Beds
- 2.00 Baths
- 2013 sq ft.
138 Eastlake Dr
Palm Springs
Add to favorites
- 2 Beds
- 2.00 Baths
- 2085 sq ft.
314 Desert Lakes Drive
Palm Springs
Add to favorites
- 2 Beds
- 2.00 Baths
- 1923 sq ft.
209 Desert Lakes Drive
Palm Springs
Add to favorites
- 2 Beds
- 2.00 Baths
- 2621 sq ft.
327 Westlake Terrace
Palm Springs
Add to favorites
- 3 Beds
- 3.00 Baths
- 2104 sq ft.
189 Desert Lakes Drive
Palm Springs
Add to favorites
- 2 Beds
- 2.00 Baths
- 1560 sq ft.

