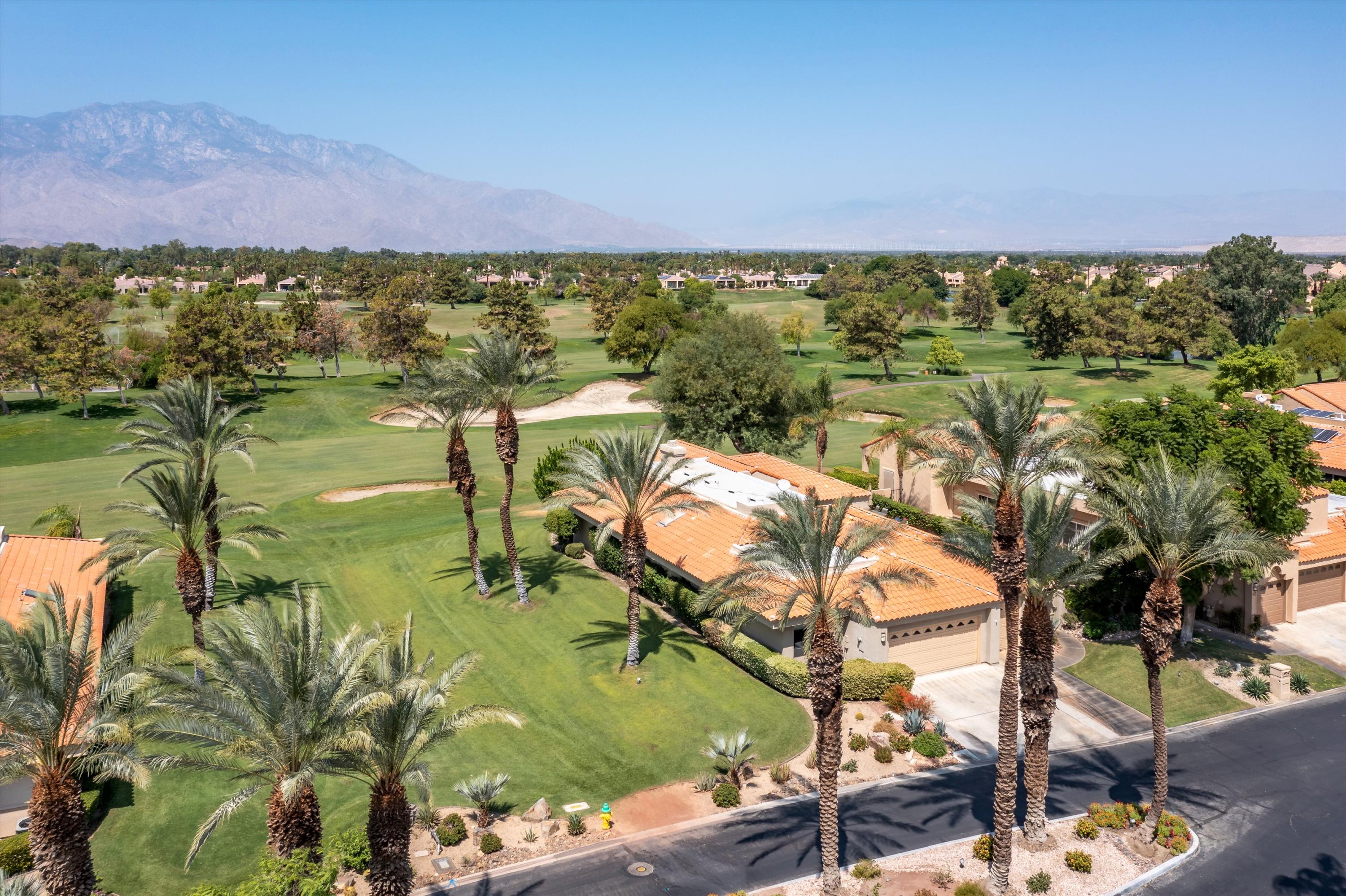$920,000
Sold On 2021-09-27
Overview
Fee Land ! You Own The Land! The one you waited for!! 4 Bedroom, 3.25 baths, den or could be 4th Bedroom w/closet plus an additional Office w desk & built ins. Enter through your spacious private gated front courtyard with sparkling saltwater pool & spa, a Built-in BBBQ and patio dine area leads to 2891 apprx. sq. ft. the favorite Emerald model, has open greenbelt space on the south side of property. Located on the expansive 17th fairway of the world renown Pete Dye golf course. Magnificent Southern mountain, golf course and fairway views with Patios that connect the backyard and front courtyard. Behind the guard gates of Mission Hills Country Club. Special Features include a large Great Room with soaring ceilings, fireplace and wet bar. Remodeled eat in Kitchen, granite counters and top of the line stainless appliances, Kitchen Aid & Bosch, Formal dining room, perfect large tile floors & shutters or custom shades. 2 master suites, 2 beautifully remodeled baths w/duel sinks granite counters, walk in showers, one with bidet and one w/soaking tub. 3rd en-suite bedroom granite top counter in bath and office with custom built-ins and desk. Direct access 2 car + golf cart garage. HOA includes landscaping, cable, security guard gate, community pools, exterior roof and painting maintenance. Memberships available at Mission Hills CC moments away offering social, tennis /gym. Furnished per sellers inventory. The Perfect Desert lifestyle home!
MLS #
219066530DA
Listed on
2021-08-19
Status
Sold
Price
$925,000
Type
Residential
Size of home
2891
Beds / Baths
4 / 4.00
Size of lot
7405
Community
Location address
44 Colonial Drive
Rancho Mirage 92270
Rancho Mirage 92270
General Information
Original List Price
$925,000
Price Per Sq/Ft
$320
Furnished
Yes
HOA Fee
$596
Land Type
Fee
Land Lease Expires
N/A
Association Amenities
Assoc Pet Rules
Pool
Yes
Pool Description
Community, Gunite, Heated, In Ground, Private, Salt/Saline
Spa
Yes
Spa Description
Community, Fenced, Gunite, Heated, In Ground, Private
Year Built
1989
Interior Features
Bar, Cathedral-Vaulted Ceilings, Track Lighting, Wet Bar
Flooring
Carpet, Stone Tile
Appliances
Built-In BBQ, Cooktop - Gas, Microwave
Patio Features
Concrete Slab
Laundry
Room
Fireplace
Yes
Heating Type
Fireplace, Forced Air, Natural Gas
Cooling Type
Air Conditioning, Ceiling Fan, Central
Parking Spaces
5
Parking Type
Attached, Direct Entrance, Door Opener, Driveway, Garage Is Attached, Golf Cart
Management Name
Albert Management
Courtesy of:
Sherry Cherlin /
Bennion Deville Homes
Other homes in Mission Hills East / Deane Homes
111 Augusta DR
RANCHO MIRAGE
Add to favorites
- 2 Beds
- 2.00 Baths
- 1332 sq ft.
48 Oak Tree DR
RANCHO MIRAGE
Add to favorites
- 3 Beds
- 2.00 Baths
- 1806 sq ft.
46 Pebble Beach Drive
Rancho Mirage
Add to favorites
- 3 Beds
- 2.00 Baths
- 1806 sq ft.
27 Oak Tree Drive
Rancho Mirage
Add to favorites
- 3 Beds
- 3.00 Baths
- 2259 sq ft.
68 Oak Tree Dr
Rancho Mirage
Add to favorites
- 3 Beds
- 3.00 Baths
- 1806 sq ft.
53 Oak Tree Dr
Rancho Mirage
Add to favorites
- 3 Beds
- 2.00 Baths
- 1806 sq ft.
4 Pebble Beach Drive
Rancho Mirage
Add to favorites
- 3 Beds
- 2.00 Baths
- 1620 sq ft.
51 La Costa Drive
Rancho Mirage
Add to favorites
- 3 Beds
- 2.00 Baths
- 1806 sq ft.
