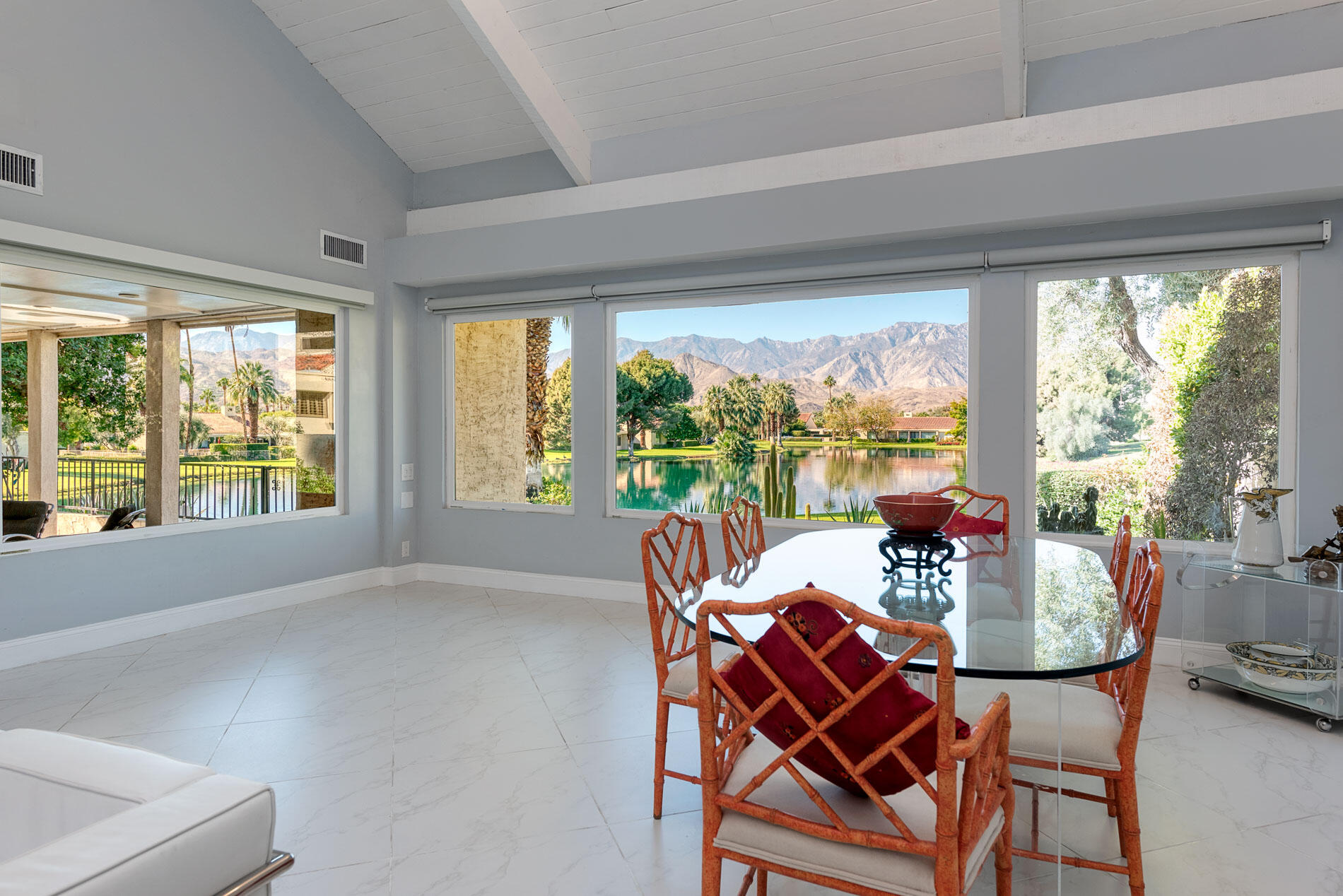$939,000
Sold On 2022-02-24
Overview
One of the best views, if not THE best view in Mission Hills Country Club. Direct west view of Mt. San Jacinto Peak, third green of the Dinah Shore Tournament Course, in addition being situated amidst beautiful mature trees, facing a large lake. $300,000 total renovation in 2018, including $40,000 Dacor kitchen appliances, with a second dishwasher in addition to convection microwave & large $4,000 washer& dryer combination hidden inside a closet.Home has 20-foot ceilings, bright, totally open floor plan, situated far from the street, nearly totally private, with the exception of chirping birds in a distance. Well designed open concept gourmet kitchen. Kitchen is 324 sq.ft.(21x27) & is bright with high ceilings, LED ceiling lighting, a double & single sink, 2 walk-in pantries, large quartz island & countertops, custom glass backsplash , 24 inch diagonallylaid white porcelain tiles and finely finished wood, soft closing pullout drawers. Master suite is 832 sq.ft. (32x26) which includes a large sitting room and a(15x10) walk-in closet.Living room is 540 sq.ft. (36x15) with 30-foot cathedral ceilings, double pane sliding glass doors & windows throughout, facing mountain, golf course and lake. Home has 3 A/C units along with newly updated electrical system that has the capacity to add an additional 100 amps. All the bathrooms have newly installed appliances, fixtures and lighting. Professionally landscaped with nearly 200 succulents & cactuses.A must see property!
MLS #
219070068DA
Listed on
2021-11-08
Status
Sold
Price
$999,000
Type
Residential
Size of home
3250
Beds / Baths
4 / 4.00
Size of lot
3485
Community
Location address
123 Mission Hills Drive
Rancho Mirage 92270
Rancho Mirage 92270
General Information
Original List Price
$999,000
Price Per Sq/Ft
$307
Furnished
No
HOA Fee
$755
Land Type
Lease
Land Lease Expires
2054
Land Lease $/yr
$1,158
Association Amenities
Assoc Pet Rules, Guest Parking
Community Features
Community Mailbox, Golf Course within Development
Pool
Yes
Spa
Yes
Year Built
1977
Interior Features
Beamed Ceiling(s), Cathedral-Vaulted Ceilings, High Ceilings (9 Feet+), Open Floor Plan, Recessed Lighting
Flooring
Ceramic Tile, Hardwood
Appliances
Convection Oven, Cooktop - Gas, Microwave, Range Hood
Patio Features
Brick, Covered
Laundry
In Closet
Fireplace
Yes
Heating Type
Central, Fireplace, Forced Air, Natural Gas, Zoned
Cooling Type
Ceiling Fan, Central, Multi/Zone
Parking Spaces
8
Parking Type
Detached, Door Opener, Garage Is Detached, Golf Cart, Parking for Guests
Courtesy of:
Patsy Carole Smith /
Bennion Deville Homes
Other homes in Mission Hills Country Club
366 Wimbledon Drive
Rancho Mirage
Add to favorites
- 2 Beds
- 2.00 Baths
- 1681 sq ft.
367 Wimbledon Dr
Rancho Mirage
Add to favorites
- 2 Beds
- 2.00 Baths
- 1535 sq ft.
318 Forest Hills Dr
Rancho Mirage
Add to favorites
- 2 Beds
- 2.00 Baths
- 1535 sq ft.
102 Mission Hills Drive
Rancho Mirage
Add to favorites
- 2 Beds
- 2.00 Baths
- 1984 sq ft.
426 Forest Hills Dr
Rancho Mirage
Add to favorites
- 2 Beds
- 2.00 Baths
- 1535 sq ft.
10321 Sunningdale Drive
Rancho Mirage
Add to favorites
- 4 Beds
- 4.00 Baths
- 3181 sq ft.
10319 Sunningdale Drive
Rancho Mirage
Add to favorites
- 3 Beds
- 3.00 Baths
- 2732 sq ft.
710 Inverness Drive
Rancho Mirage
Add to favorites
- 3 Beds
- 3.00 Baths
- 2227 sq ft.
10315 Sunningdale Drive
Rancho Mirage
Add to favorites
- 3 Beds
- 3.00 Baths
- 2732 sq ft.

