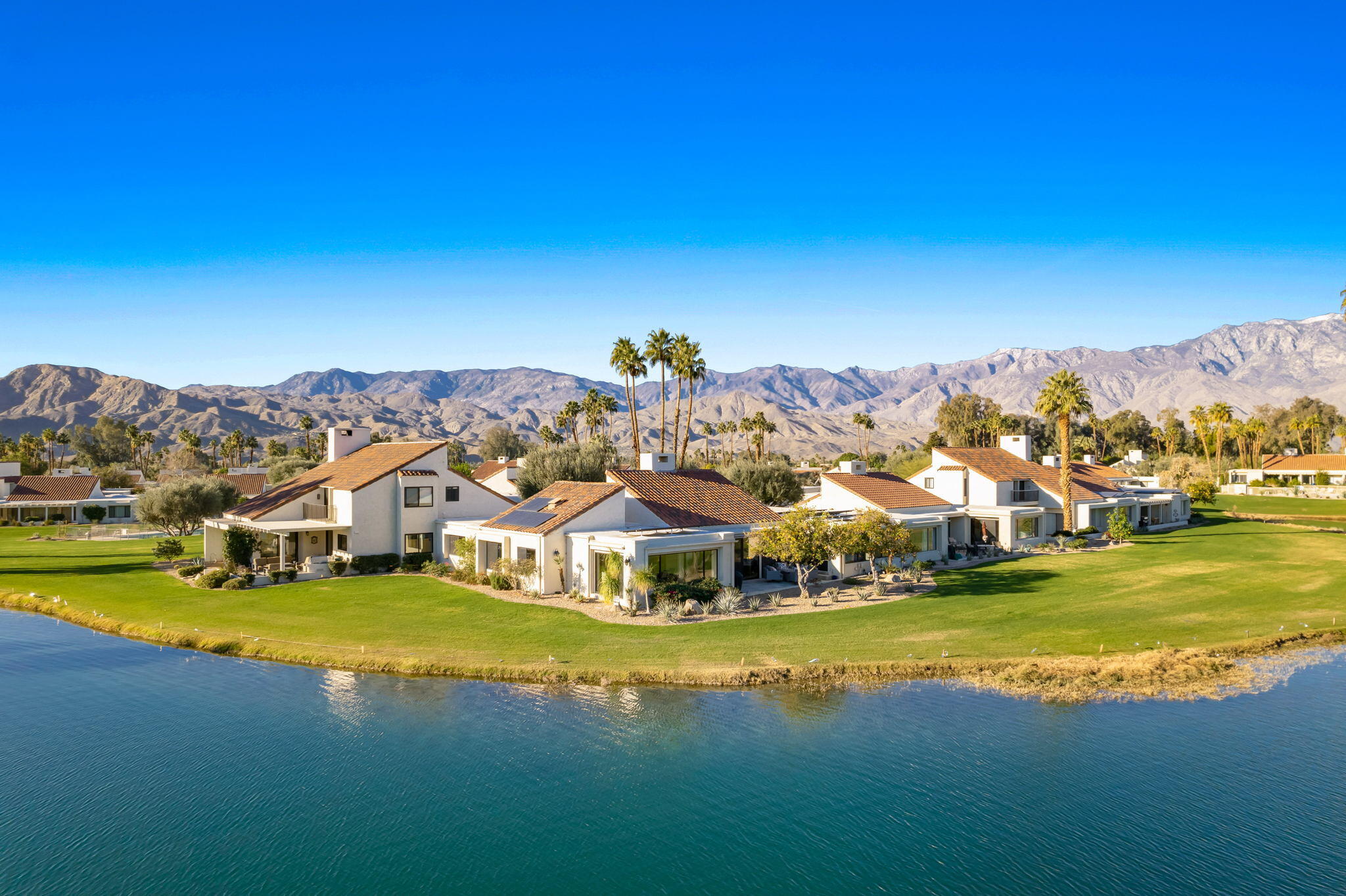$1,150,000
Sold On 2022-03-31
Overview
Highly Upgraded and Unique home with amazing views on the 18th Fairway of the Dinah Shore Tournament Course in the center of Mission Hills Country Club. Lake front views on two sides, garden and mountain views on the third. Stunning location! Contemporary design and upgrades throughout -Quartzite stone flooring in living room, dining room, kitchen, bathrooms, exterior courtyards and patio; Brazilian hardwood floors in office and bedrooms. Wood beamed ceilings, fireplace, entertainer's bar in living room. In the kitchen you will find granite counters, Island with prep sink, custom cherry cabinets w/drawers and pull-out storage and stainless appliances all with amazing views. Dining Room with walls of glass on 3 sides. Oversized Master Bedroom with those amazing lake views. Master Bath and Dressing Room showcases quartzite, marble and granite finishes with a Spa wet room bath and the stunning Dressing Room featuring a custom island vanity and California Closets. 3 guests suites, one used as an office with stylish custom built-ins. Outside is a lakefront terrace looking across to #18 of the Tournament Course and the Mission Hills Clubhouse with amazing night lights. In 2019, a Renova residential 11kw solar system was installed with a 25-year warranty. Updated HVAC systems and on demand water heaters,Pelican PSE 2000 whole house carbon filtration and water softening system, Smart home with sound, video and lighting systems controlled. A Stunning Contemporary Lakefront Home!
MLS #
219073019DA
Listed on
2022-01-26
Status
Sold
Price
$1,179,000
Type
Residential
Size of home
3717
Beds / Baths
4 / 3.00
Size of lot
5227
Community
Location address
34884 Mission Hills Drive
Rancho Mirage 92270
Rancho Mirage 92270
Video
General Information
Original List Price
$1,179,000
Price Per Sq/Ft
$317
Furnished
No
Floor #
1
HOA Fee
$895
Land Type
Lease
Land Lease Expires
2054
Land Lease $/yr
$4,860
Association Amenities
Assoc Pet Rules, Guest Parking
Community Features
Community Mailbox, Golf Course within Development
Pool
Yes
Pool Description
Community, In Ground
Spa
Yes
Spa Description
Community, In Ground
Year Built
1972
Interior Features
Beamed Ceiling(s), Built-Ins, Cathedral-Vaulted Ceilings, Home Automation System, Pre-wired for high speed Data, Pre-wired for surround sound, Sunken Living Room
Flooring
Hardwood, Other
Appliances
Built-In BBQ, Cooktop - Gas, Microwave, Range Hood, Warmer Oven Drawer
Patio Features
Rock/Stone
Laundry
Room
Fireplace
Yes
Heating Type
Central, Fireplace, Forced Air, Natural Gas, Zoned
Cooling Type
Ceiling Fan, Central, Electric, Multi/Zone
Parking Spaces
3
Parking Type
Assigned, Detached, Door Opener, Garage Is Detached
Courtesy of:
Patsy Carole Smith /
Bennion Deville Homes
Other homes in Mission Hills Country Club
35056 Mission Hills DR
RANCHO MIRAGE
Add to favorites
- 2 Beds
- 2.00 Baths
- 1624 sq ft.
111 Racquet Club Drive
Rancho Mirage
Add to favorites
- 2 Beds
- 2.00 Baths
- 1539 sq ft.
10201 Lakeview Dr
Rancho Mirage
Add to favorites
- 2 Beds
- 2.00 Baths
- 2010 sq ft.
34865 Mission Hills DR #34
Rancho Mirage
Add to favorites
- 2 Beds
- 2.00 Baths
- 1568 sq ft.
10109 Lakeview Drive
Rancho Mirage
Add to favorites
- 3 Beds
- 2.00 Baths
- 2283 sq ft.
147 Desert West DR
RANCHO MIRAGE
Add to favorites
- 2 Beds
- 2.00 Baths
- 1984 sq ft.
105 Racquet Club Drive
Rancho Mirage
Add to favorites
- 2 Beds
- 2.00 Baths
- 1539 sq ft.
366 Wimbledon Drive
Rancho Mirage
Add to favorites
- 2 Beds
- 2.00 Baths
- 1681 sq ft.
609 Desert West Drive
Rancho Mirage
Add to favorites
- 2 Beds
- 2.00 Baths
- 1984 sq ft.

