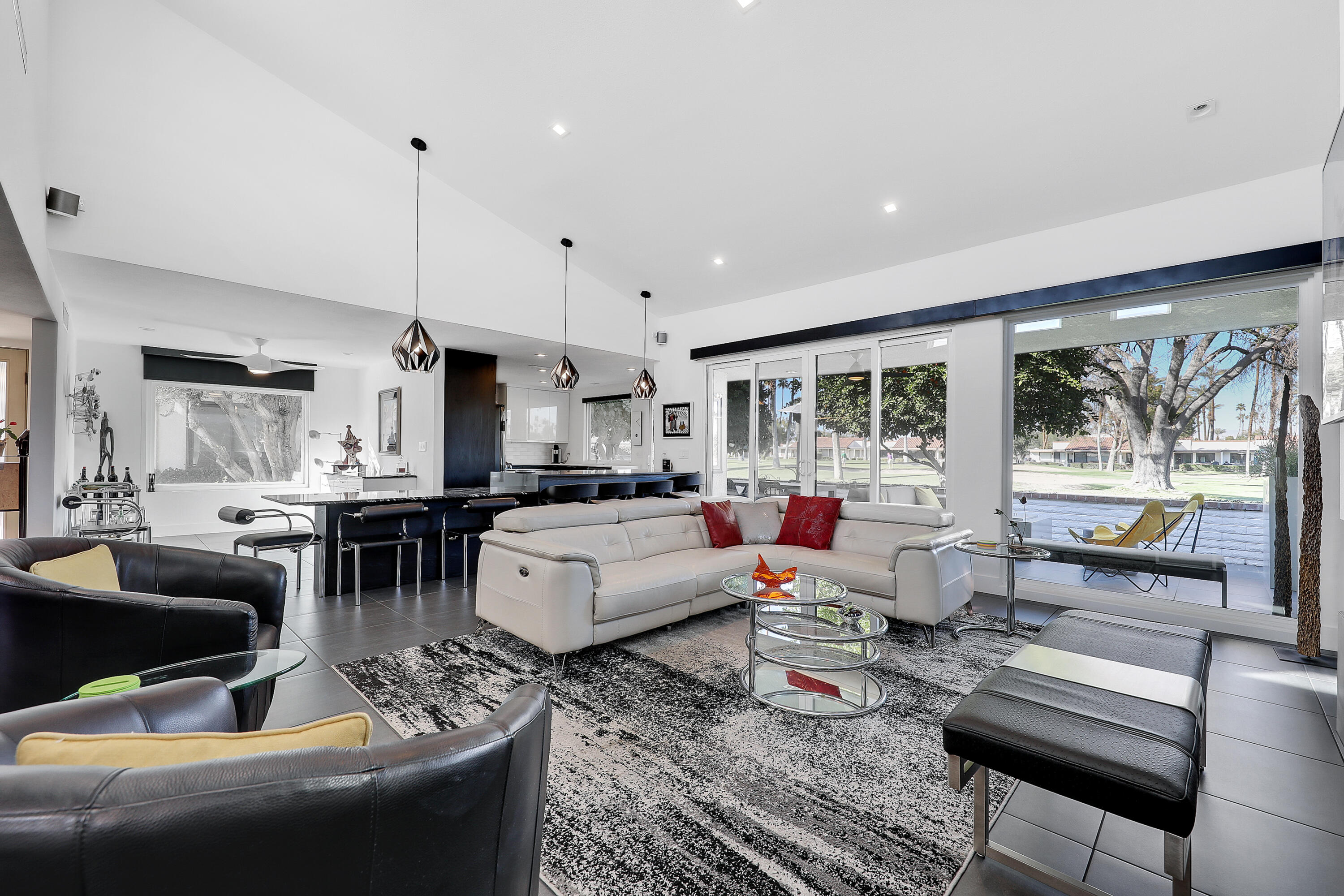$775,000
Sold On 2022-04-01
Overview
This is a rare opportunity to own one of the premier, professionally designed, sought after 3000 plans (largest original footprint in RLP CC). You will first notice the upgraded desert landscaping. Enter through the glass paned double doors to the open concept living spaces. The neutral color palette with charcoal accents allows the contrasting finishes to highlight the contemporary design. The vaulted wall highlighted by the stunning Dimplex heating electric fireplace and Porcelanosa textured tiles are accented below the 75 inch TV, creating a warm and expansive atmosphere. The charcoal tiled floors ground the home to allow the light and bright walls and ceilings to modernize the spaces. The kitchen is lined with black wood grained thermal structured base cabinets, and high gloss white uppers and matte patterned tile backsplash. The contemporary quartz countertops complete a striking effect. An extended granite countertop peninsula for dining and entertaining adds convenience and functionality. Bathrooms continue the color selections with honed countertops and double custom vanities, LED sconces, pebble shower floors and mixing of black and white accent tiles. Modern LED square trimmed dimmable ceiling lights and artisanal fixtures create evening comfort lighting. All new windows and sliders are double paned with custom solar shades and window treatments. Everything was installed with all new appliances, AC and heat during the 2017-2020 complete renovation process.
MLS #
219073702DA
Listed on
2022-02-09
Status
Sold
Price
$729,000
Type
Residential
Size of home
2187
Beds / Baths
3 / 3.00
Size of lot
3049
Community
Location address
10 Alfaro Drive
Rancho Mirage 92270
Rancho Mirage 92270
General Information
Original List Price
$729,000
Price Per Sq/Ft
$333
Furnished
No
HOA Fee
$712
Land Type
Fee
Land Lease Expires
N/A
Association Amenities
Clubhouse, Fitness Center, Golf, Tennis Courts
Community Features
Golf Course within Development
Pool
Yes
Pool Description
Community, Fenced, Gunite, Heated, In Ground, Safety Fence
Spa
Yes
Spa Description
Community, Fenced, Gunite, Heated with Gas, In Ground
Year Built
1977
Interior Features
Cathedral-Vaulted Ceilings, Open Floor Plan
Flooring
Tile
Appliances
Built-In BBQ, Microwave, Range, Range Hood
Patio Features
Brick
Laundry
Room
Fireplace
Yes
Heating Type
Central, Forced Air, Natural Gas
Cooling Type
Ceiling Fan, Central, Gas
Parking Spaces
4
Parking Type
Attached, Driveway, Garage Is Attached
Management Name
Desert Resort Management
Courtesy of:
Robert Barger /
HK Lane Real Estate
Other homes in Rancho Las Palmas Country Club
104 Avenida Las Palmas
Rancho Mirage
Add to favorites
- 2 Beds
- 2.00 Baths
- 1270 sq ft.
31 Calle Encinitas
Rancho Mirage
Add to favorites
- 3 Beds
- 2.00 Baths
- 1621 sq ft.
57 Torremolinos Drive
Rancho Mirage
Add to favorites
- 3 Beds
- 2.00 Baths
- 1693 sq ft.
2 Leon Way
Rancho Mirage
Add to favorites
- 3 Beds
- 2.00 Baths
- 1634 sq ft.
24 Toledo Drive
Rancho Mirage
Add to favorites
- 3 Beds
- 2.00 Baths
- 1670 sq ft.
115 Torremolinos Drive
Rancho Mirage
Add to favorites
- 3 Beds
- 2.00 Baths
- 1621 sq ft.
35 Torremolinos Drive
Rancho Mirage
Add to favorites
- 3 Beds
- 2.00 Baths
- 1693 sq ft.
9 Torremolinos Drive
Rancho Mirage
Add to favorites
- 3 Beds
- 2.00 Baths
- 1624 sq ft.
10 Padron Way
Rancho Mirage
Add to favorites
- 3 Beds
- 2.00 Baths
- 1621 sq ft.
