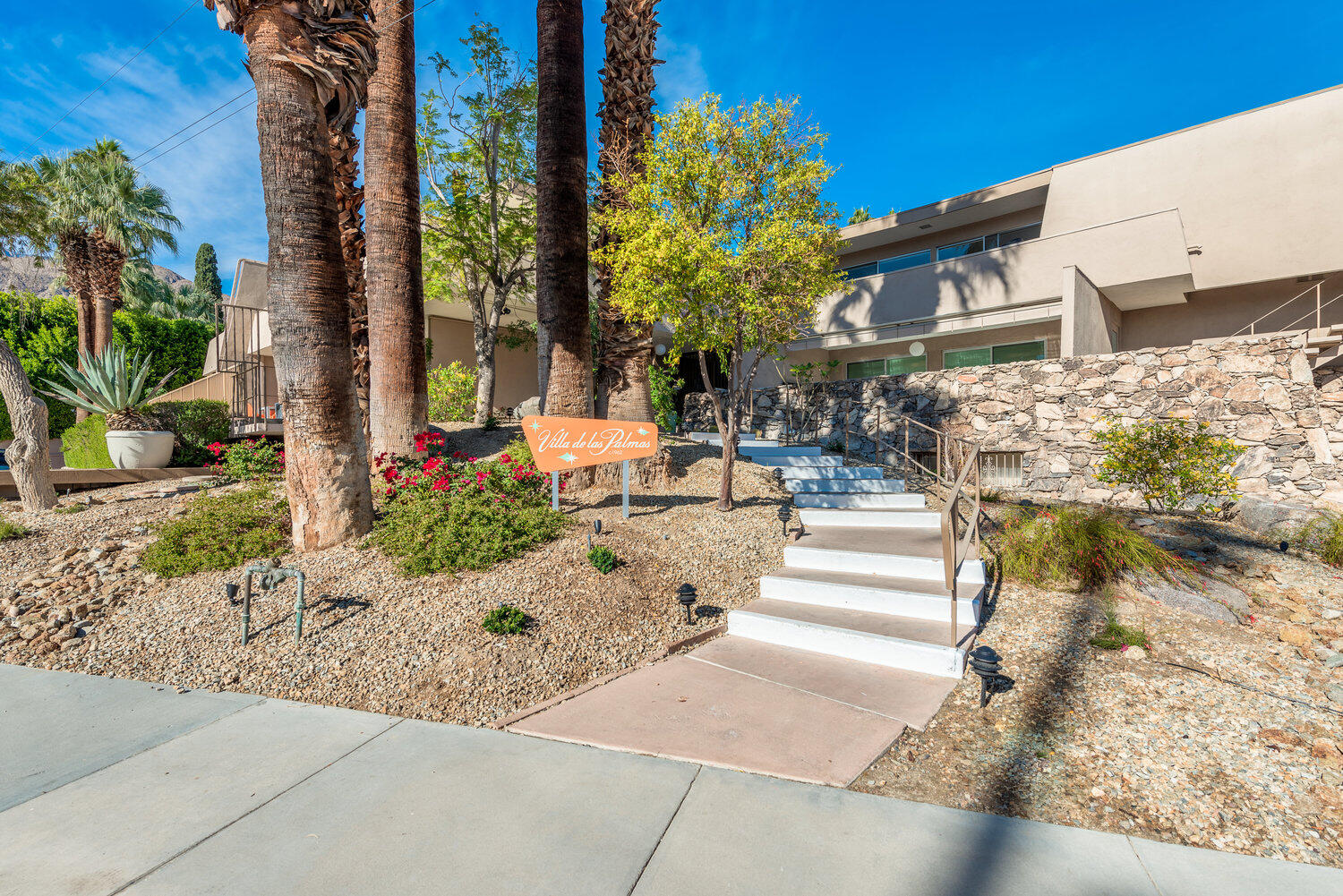$625,000
Sold On 2022-07-22
Overview
Rare Find - a 2Br 2Ba Condo in the Uptown Design District within the 24-unit complex of Villa de Las Palmas. This home is on the second floor of a gated, two-story, 1962, Mid-Century Modern building. Be amazed by approximately 15' wide x 8' high floor-to-ceiling sliders in the Living/Dining Area, a Large, Remodeled Kitchen, two Remodeled Baths, newer Dual-Pane Stacking-Sliders & Windows AND a 13' x 23' Entertainment Balcony (approximately 301SqFt) with stunning, western mountain views . All indoor and outdoor spaces of the condo are on the same level. Beautiful greenbelt with heated Pool, Spa, Fire/Water Feature ... all facing Mt. San Jacinto. Don't forget the hard-to-find, assigned, underground parking space. Steps from Ernest Coffee, Roly China Fusion & John's restaurants. Less than 1/4 mile to 849, Workshop & Trio (which is a 3 minute walk). HOA allows 30-day or longer rentals. Inquire about Pet Restrictions. NOTE: Sold ''As-Is''. Tax Records indicate every unit in this complex is only 1 Bedroom.
MLS #
219079396PS
Listed on
2022-04-23
Status
Sold
Price
$669,000
Type
Residential
Size of home
1230
Beds / Baths
2 / 2.00
Community
Location address
197 Via Lola #14
Palm Springs 92262
Palm Springs 92262
Video
General Information
Original List Price
$585,000
Price Per Sq/Ft
$544
Furnished
No
Floor #
2
HOA Fee
$505
Land Type
Fee
Land Lease Expires
N/A
Association Amenities
Assoc Maintains Landscape, Assoc Pet Rules, Controlled Access
Pool
Yes
Pool Description
Community, Gunite, In Ground
Spa
Yes
Spa Description
Community, Heated, In Ground
Year Built
1962
Flooring
Carpet, Tile, Wood
Appliances
Microwave, Range, Range Hood
Fireplace
Yes
Heating Type
Central, Forced Air, Natural Gas
Cooling Type
Air Conditioning, Central
Parking Spaces
1
Parking Type
Assigned, Attached, Door Opener, Garage Is Attached, Subterranean
Management Name
Mary Ellen Hill & Associates
Management Phone
760-275-2943
Courtesy of:
Michael Linder /
Bennion Deville Homes
