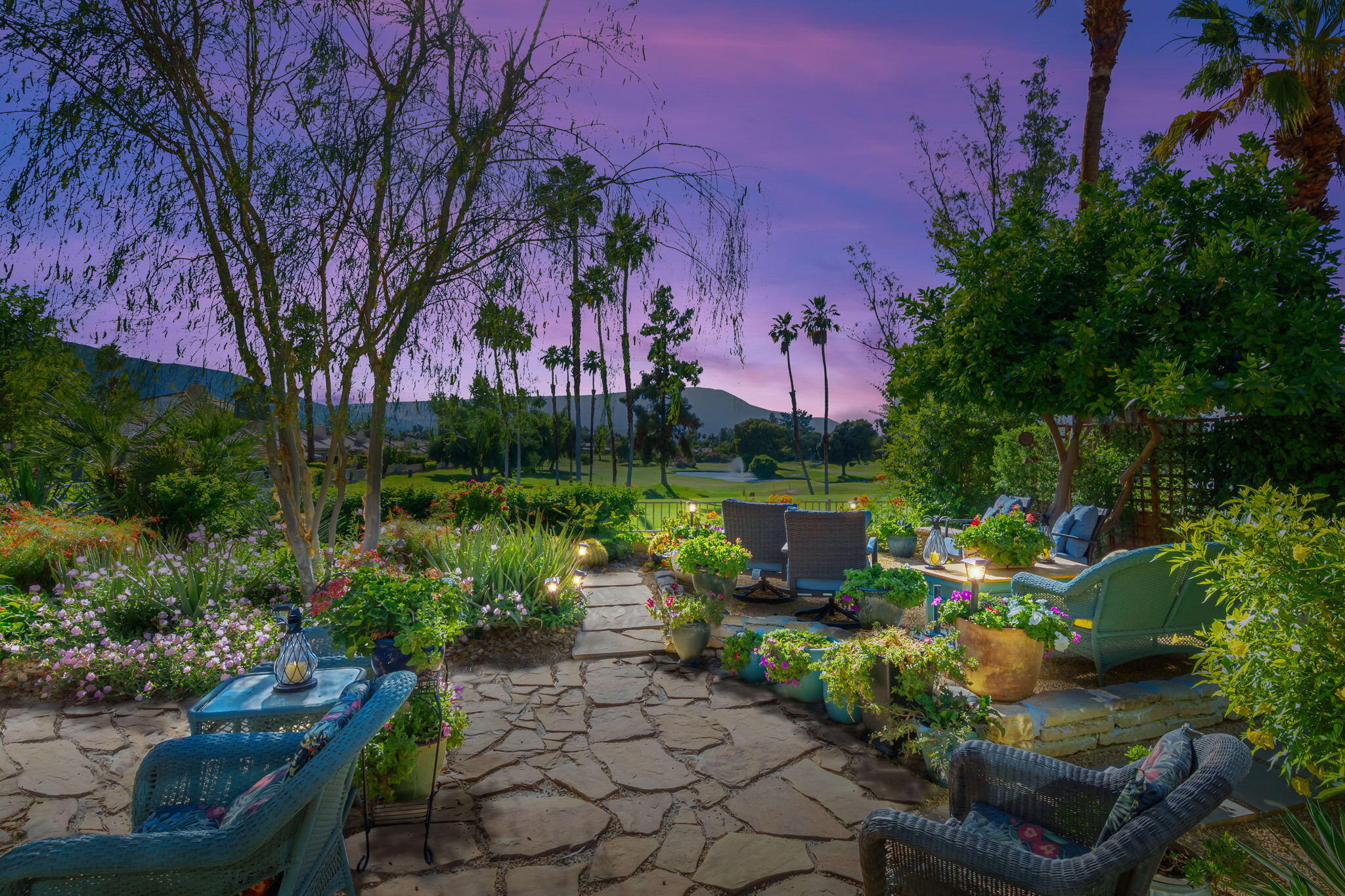$825,000
Sold On 2022-07-15
Overview
Stunning and sophisticated home in Rancho Mirage CC. Upon walking into the impressive double door entryway, the wow factor of this home is evident. This pride of ownership beauty offers high ceilings with crown molding throughout and great natural light to bring the dramatic views in. This premier location offers stunning mountains views, plus views of the green belt and pond with lovely fountain. The lush gorgeous backyard landscaping is a peaceful setting to enjoy the spectacular sunsets and relax and enjoy our desert lifestyle. The open floor plan allows for views from the living/dining room and kitchen. The spacious kitchen has an island and abundance of counter space for cooking and entertaining. The kitchen is open to dining room with a breakfast bar that is great for casual meals. The cozy living room with beautiful fireplace and bar is a wonderful atmosphere to unwind. The oversized master suite looks out to the lush backyard and the spacious masterbath has 2 added windows for natural light. The guest bedroom can be a casita with its private front yard entry and a hallway door that makes it perfect for rental opportunities. Owners have spent the past 2 years upgrading and remodeling this beautiful home. See the list of amenities and remodel information in the attachments. One of the community pools is just steps away next door to the house. Don't miss out on this unique opportunity to have a detached home with rare views in Rancho Mirage CC.
MLS #
219078624DA
Listed on
2022-05-12
Status
Sold
Price
$849,990
Type
Residential
Size of home
2136
Beds / Baths
3 / 3.00
Size of lot
4356
Community
Location address
150 Kavenish Drive
Rancho Mirage 92270
Rancho Mirage 92270
General Information
Original List Price
$875,000
Price Per Sq/Ft
$398
Furnished
No
HOA Fee
$730
Land Type
Fee
Land Lease Expires
N/A
Association Amenities
Assoc Pet Rules, Controlled Access, Golf, Guest Parking, Other Courts, Tennis Courts
Community Features
Golf Course within Development
Pool
Yes
Spa
Yes
Year Built
1996
Interior Features
Crown Moldings, Dry Bar, High Ceilings (9 Feet+)
Flooring
Carpet, Tile
Appliances
Convection Oven, Cooktop - Gas, Microwave, Range, Range Hood, Self Cleaning Oven
Patio Features
Awning, Rock/Stone
Laundry
Room
Fireplace
Yes
Heating Type
Central, Fireplace, Forced Air, Natural Gas
Cooling Type
Air Conditioning, Ceiling Fan, Central, Electric
Parking Spaces
6
Parking Type
Attached, Direct Entrance, Door Opener, Driveway, Garage Is Attached, Golf Cart, Other
Management Name
Desert Resort Mgmt.
Management Phone
760.346.1161
Courtesy of:
Katherine Doucette /
HK Lane Real Estate
Other homes in Rancho Mirage Country Club
118 N Kavenish Drive
Rancho Mirage
Add to favorites
- 3 Beds
- 3.00 Baths
- 2136 sq ft.
35056 Mission Hills DR
RANCHO MIRAGE
Add to favorites
- 2 Beds
- 2.00 Baths
- 1624 sq ft.
148 Kavenish Drive
Rancho Mirage
Add to favorites
- 3 Beds
- 3.00 Baths
- 2324 sq ft.
154 Kavenish DR
RANCHO MIRAGE
Add to favorites
- 3 Beds
- 3.00 Baths
- 2603 sq ft.
232 Kavenish Drive
Rancho Mirage
Add to favorites
- 2 Beds
- 3.00 Baths
- 2290 sq ft.
120 Kavenish Drive
Rancho Mirage
Add to favorites
- 3 Beds
- 3.00 Baths
- 2136 sq ft.
