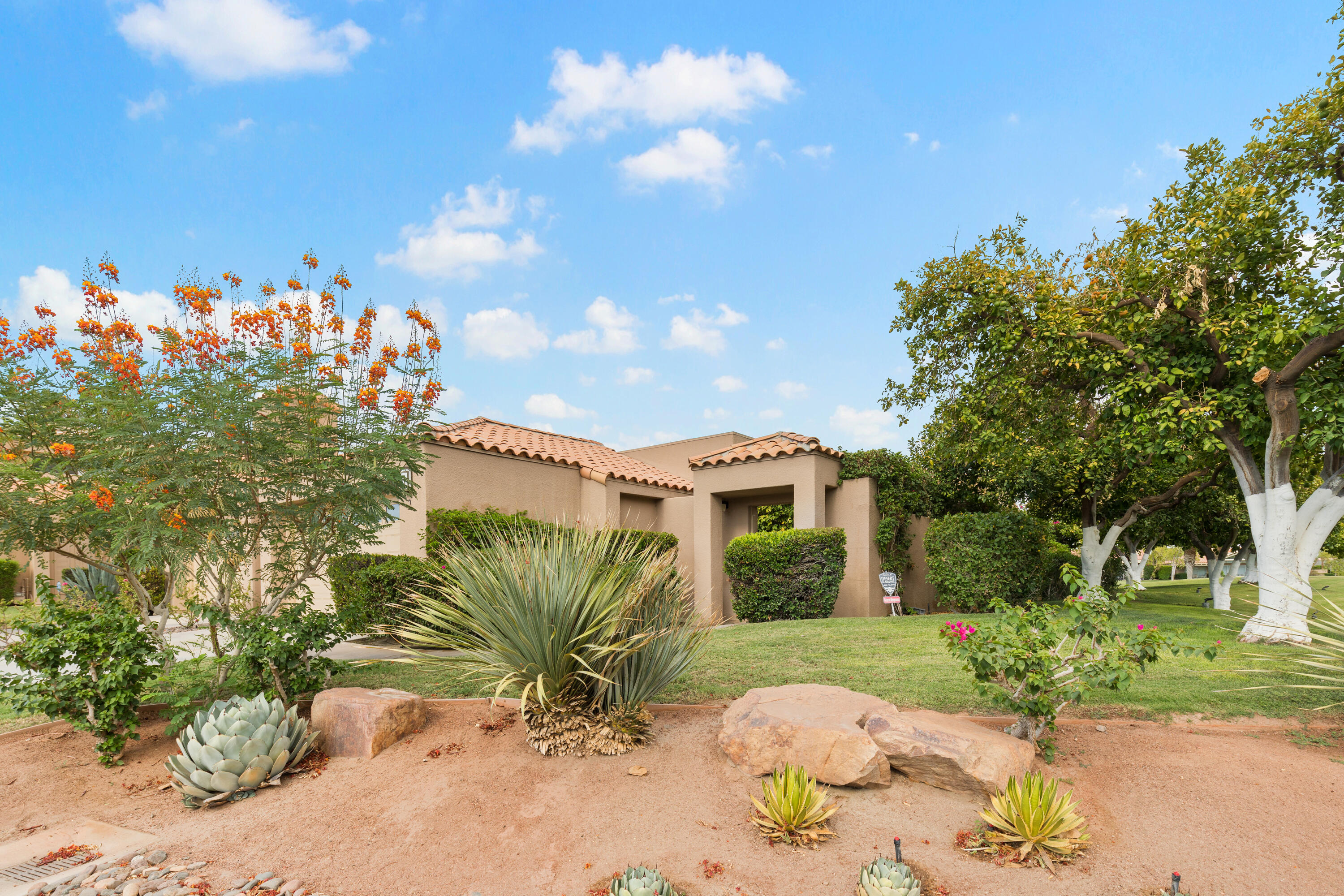$665,000
Sold On 2022-10-03
Overview
Rarely available Mission Hills East floorplan. Golf Course & fairway views of the Westin Mission Hills Resort Pete Dye Course. Large corner lot. You own the land. Furnished single, 3 Bdrm, 2 Bath, 3rd Bdrm with custom barn doors used as Den. Updated wood style ceramic tile flooring, custom lighting, newly installed windows in much of the home. Updated window treatments, & modern paint colors create an environment that today's buyer is looking for. Large, gated courtyard includes updated Alumawood patio cover & sliding glass door access to 2 of the bedrooms. Kitchen breakfast bar overlooks a stunning view through the oversized frameless windows. Light and bright, open concept living. Great Room opens directly onto the rear patio perfect for entertaining and enjoying the year-round sunrises. Opportunity for swimming pool. Master ensuite, walk in closet and ample storage. 2-car garage with epoxy floors and newer garage door and opener. HOA dues include-trash, Spectrum cable, HBO, internet, exterior landscaping maintenance (excludes courtyard), roof, exterior paint, guard gate, & 4 community pools and spas; 2 pools within walking distance. Location is a short golf cart ride to the Westin Rancho Mirage Golf Resort & Spa and MHCC Championship Tournament golf courses. Memberships available: tennis, croquet, pickle ball, bocce ball, fitness, spa, and golf. Furnished per sellers' inventory on separate agreement. Min to PS Airport, Eisenhower Medical, The River & Agua Caliente Casino.
MLS #
219082252DA
Listed on
2022-07-22
Status
Sold
Price
$669,000
Type
Residential
Size of home
1620
Beds / Baths
3 / 2.00
Size of lot
5663
Community
Location address
2 Oak Tree Drive
Rancho Mirage 92270
Rancho Mirage 92270
Video
General Information
Original List Price
$689,999
Price Per Sq/Ft
$413
Furnished
Yes
HOA Fee
$620
Land Type
Fee
Land Lease Expires
N/A
Association Amenities
Assoc Maintains Landscape, Assoc Pet Rules, Guest Parking
Community Features
Golf Course within Development
Pool
Yes
Pool Description
Community, In Ground
Spa
Yes
Spa Description
Community, In Ground
Year Built
1987
Interior Features
Built-Ins, High Ceilings (9 Feet+), Track Lighting
Flooring
Tile
Appliances
Microwave
Patio Features
Concrete Slab, Covered
Laundry
In Closet
Fireplace
No
Heating Type
Central, Forced Air, Natural Gas
Cooling Type
Air Conditioning, Ceiling Fan, Central
Parking Spaces
2
Parking Type
Attached, Door Opener, Driveway, Garage Is Attached, Parking for Guests
Disability Access
No Interior Steps
Management Name
Albert Management Inc
Management Phone
760-346-9000
Courtesy of:
Sandi Geisler /
Coldwell Banker Realty
Other homes in Mission Hills East / Deane Homes
22 Oak Tree DR
RANCHO MIRAGE
Add to favorites
- 2 Beds
- 2.00 Baths
- 1620 sq ft.
22 Pebble Beach Dr
Rancho Mirage
Add to favorites
- 3 Beds
- 2.00 Baths
- 1632 sq ft.
30 Colonial Drive
Rancho Mirage
Add to favorites
- 3 Beds
- 4.00 Baths
- 2736 sq ft.
6 Oak Tree Drive
Rancho Mirage
Add to favorites
- 4 Beds
- 4.00 Baths
- 2644 sq ft.
30 Hilton Head Drive
Rancho Mirage
Add to favorites
- 3 Beds
- 3.00 Baths
- 2259 sq ft.
28 Pebble Beach DR
RANCHO MIRAGE
Add to favorites
- 3 Beds
- 3.00 Baths
- 2259 sq ft.
38 Pine Valley Drive
Rancho Mirage
Add to favorites
- 2 Beds
- 2.00 Baths
- 1620 sq ft.
27 Oak Tree Drive
Rancho Mirage
Add to favorites
- 3 Beds
- 3.00 Baths
- 2259 sq ft.
68 Oak Tree Dr
Rancho Mirage
Add to favorites
- 3 Beds
- 3.00 Baths
- 1806 sq ft.

