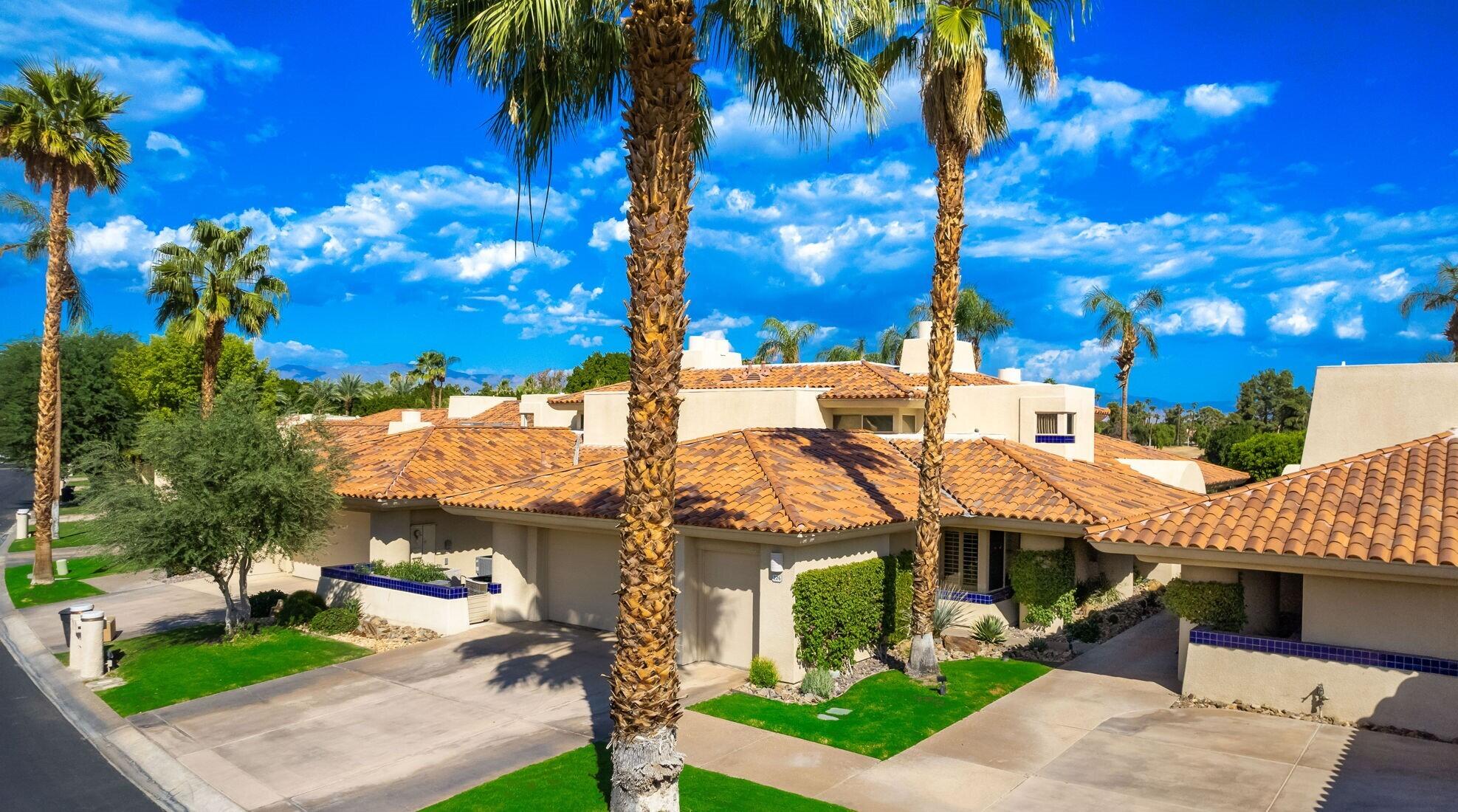$800,000
Sold On 2022-11-30
Overview
This beautiful former model home features gorgeous tongue and groove wood vaulted ceilings. At 3,246 sq ft, this is one of the largest, and most impressive properties at Rancho Mirage CC and features an indoor elevator! The expansive living room offers beautiful views, a marble fireplace, and a dining area with a bar for entertaining. The first floor features a large guest bedroom, with an oversized walk-in closet and an ensuite bath with updated tile flooring. The third guest bedroom is currently used as a den and offers a full ensuite bath. The beautifully updated kitchen features granite slab countertops, a breakfast bar, an island, custom cabinetry, updated appliances, a wine fridge, and marble tile flooring. The primary bedroom suite on the second floor features a floor-to-ceiling marble fireplace, an oversized walk-in closet, a spacious bathroom with updated tile flooring, dual vanities, and a private balcony. The generous backyard patio features a private spa with beautiful lake and green space views. The guard-gated community of Rancho Mirage CC offers four community pools & spas and is located close to Eisenhower Hospital, dining, shopping, golf, and entertainment. Palm Springs and El Paseo are mere minutes away.
MLS #
219085405DA
Listed on
2022-10-05
Status
Sold
Price
$775,000
Type
Residential
Size of home
3246
Beds / Baths
3 / 4.00
Size of lot
4356
Community
Location address
226 Kavenish Drive
Rancho Mirage 92270
Rancho Mirage 92270
Video
General Information
Original List Price
$775,000
Price Per Sq/Ft
$239
Furnished
Yes
Floor #
1
HOA Fee
$822
Land Type
Fee
Land Lease Expires
N/A
Association Amenities
Controlled Access, Onsite Property Management
Community Features
Golf Course within Development
Pool
Yes
Pool Description
Community, Gunite, In Ground
Spa
Yes
Spa Description
Community, Heated, In Ground, Private
Year Built
1985
Interior Features
Bar, Beamed Ceiling(s), Cathedral-Vaulted Ceilings, High Ceilings (9 Feet+)
Flooring
Carpet, Marble, Tile
Appliances
Cooktop - Electric, Microwave, Oven-Electric, Range
Patio Features
Concrete Slab
Laundry
Room
Fireplace
Yes
Heating Type
Central, Forced Air
Cooling Type
Air Conditioning, Central
Parking Spaces
2
Parking Type
Attached, Door Opener, Driveway, Garage Is Attached, Golf Cart
Management Name
Associa Desert Resort Mgt
Management Phone
760-346-1161
Courtesy of:
Angela Fox Martin /
Bennion Deville Homes
Other homes in Rancho Mirage Country Club
133 Kavenish Drive
Rancho Mirage
Add to favorites
- 3 Beds
- 3.00 Baths
- 2603 sq ft.
261 Kavenish Dr
Rancho Mirage
Add to favorites
- 2 Beds
- 3.00 Baths
- 2603 sq ft.
127 Kavenish DR
RANCHO MIRAGE
Add to favorites
- 3 Beds
- 3.00 Baths
- 2324 sq ft.
285 W Kavenish Drive
Rancho Mirage
Add to favorites
- 3 Beds
- 2.00 Baths
- 2314 sq ft.
120 Kavenish Drive
Rancho Mirage
Add to favorites
- 3 Beds
- 3.00 Baths
- 2136 sq ft.

