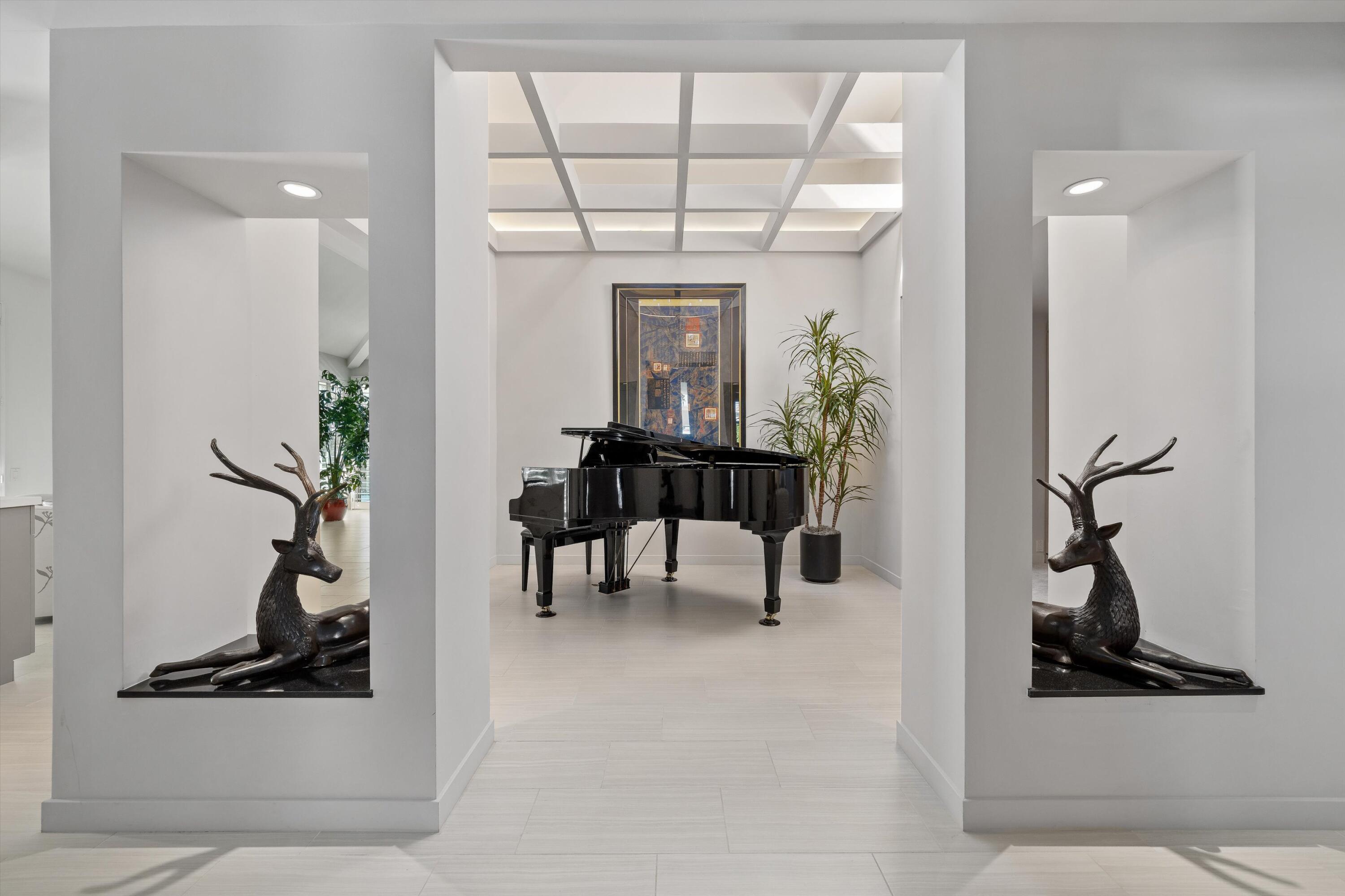$701,500
Sold On 2022-12-05
Overview
A masterpiece of craftsmanship awaits you at this stunning South Palm Desert home. A refined look was achieved with the help of a variety of exceptional finishes during the extensive renovation completed in 2017. Rich with attention to every design detail, this ultimate dream home will perfectly suit your new desert lifestyle. The elegant grand piano room welcomes you into the living space with a notable stand-out fireplace with polished textural tile surround, custom built-ins, vaulted ceilings and walls of glass opening to a covered terrace to enjoy heavenly desert evenings and breathtaking mountain views. Chef's kitchen boasts sleek quartz counters, minimalist custom cabinets with integrated appliances, including Bosch gas range and dishwasher, and a pass-through to the dining area with a breakfast bar. Owner's Suite offers an office nook and a spacious walk-in closet with closet organizers. The lavish en-suite bathroom received new custom cabinetry, a heated floor, a new shower, fixtures and lighting. The remodel includes a new study, a converted atrium with a custom soffit, all new dual pane sliders and windows, new porcelain tile floors and shutters. New HVAC and water heater, new gas line to fireplace and new wiring to accommodate new light fixtures. Located on a quiet cul-de-sac in a small community of only five units nestled up to the 6th & 7th fairways of Shadow Mountain Golf Course, and just minutes away from the famed El Paseo with world-class shopping and dining.
MLS #
219086271DA
Listed on
2022-10-15
Status
Sold
Price
$689,000
Type
Residential
Size of home
2053
Beds / Baths
2 / 2.00
Size of lot
3049
Community
Location address
46335 Burroweed Lane
Palm Desert 92260
Palm Desert 92260
General Information
Original List Price
$689,000
Price Per Sq/Ft
$336
Furnished
Yes
HOA Fee
$452
Land Type
Fee
Land Lease Expires
N/A
Association Amenities
Guest Parking
Pool
Yes
Spa
Yes
Year Built
1976
Interior Features
Built-Ins, Cathedral-Vaulted Ceilings, Open Floor Plan, Pre-wired for surround sound, Recessed Lighting, Storage Space
Flooring
Carpet, Ceramic Tile
Appliances
Microwave, Oven-Electric, Range
Patio Features
Concrete Slab, Covered
Laundry
In Kitchen
Fireplace
Yes
Heating Type
Central, Forced Air
Cooling Type
Air Conditioning, Ceiling Fan, Central
Parking Spaces
2
Parking Type
Attached, Carport Attached, Detached, Direct Entrance, Door Opener, Garage Is Detached, Parking for Guests
Disability Access
No Interior Steps
Courtesy of:
Didona Marcinkevicius /
Coldwell Banker Realty
Other homes in Not part of a community
73265 Shadow Mountain Drive
Palm Desert
Add to favorites
- 2 Beds
- 2.00 Baths
- 1345 sq ft.
45550 Ocotillo DR #E
Palm Desert
Add to favorites
- 2 Beds
- 2.00 Baths
- 1154 sq ft.
41843 Volare Court
Bermuda Dunes
Add to favorites
- 3 Beds
- 3.00 Baths
- 1738 sq ft.

