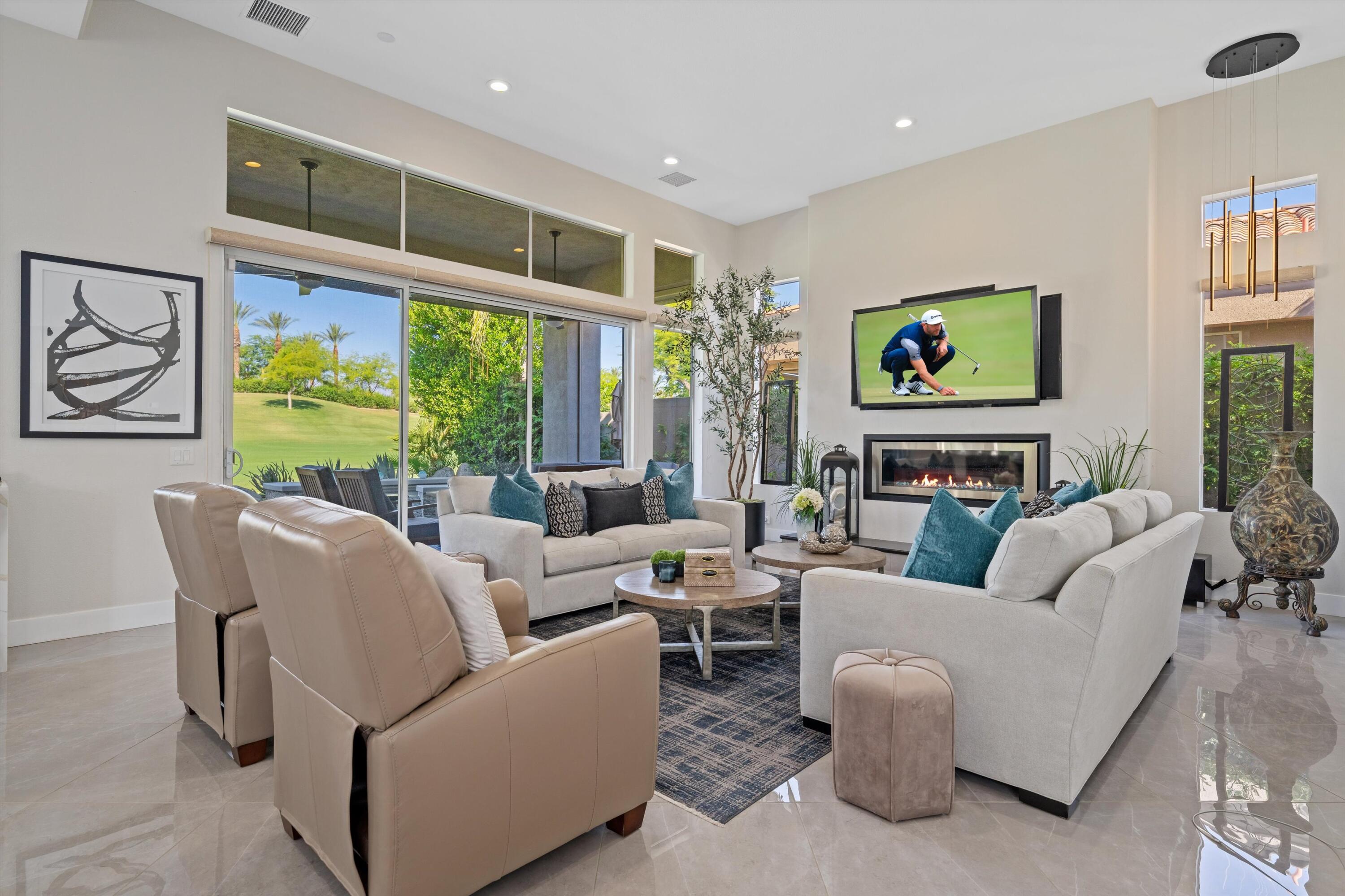$1,560,000
Sold On 2023-08-11
Overview
Completely remodeled Palo Verde 2 floor plan, where luxury and style meet in perfect harmony. Highly updated kitchen, a culinary haven that will delight even the most discerning chef. Adorned with stainless steel appliances, every element has been carefully selected to combine functionality and aesthetics. The sleek, modern design extends to the countertops and cabinets, which have been expertly crafted to provide ample storage space and a chic ambiance. From the inviting living room to the cozy bedrooms, every room has been thoughtfully redesigned to offer both comfort and style. One of the most captivating features of this Palo Verde 2 floor plan is the breathtaking golf course and sunset views that can be enjoyed from the back patio. A sparkling pool and spa beckon you to indulge in the ultimate relaxation experience, while a built-in BBQ area allows you to host memorable gatherings with friends and loved ones. Whether you're soaking up the sun by the poolside or savoring a delicious meal al fresco, this residence provides the ideal setting for enjoying the epitome of indoor-outdoor living. Step inside today, you won't want to leave! Partially furnished. Club Membership available with no wait.
MLS #
219096881DA
Listed on
2023-06-29
Status
Sold
Price
$1,560,000
Type
Residential
Size of home
2508
Beds / Baths
3 / 4.00
Size of lot
4792
Community
Location address
273 Desert Holly Drive
Palm Desert 92211
Palm Desert 92211
General Information
Original List Price
$1,560,000
Price Per Sq/Ft
$622
Furnished
Yes
HOA Fee
$985
Land Type
Fee
Land Lease Expires
N/A
Association Amenities
Assoc Maintains Landscape, Assoc Pet Rules, Controlled Access, Onsite Property Management
Community Features
Golf Course within Development
Pool
Yes
Pool Description
Heated, In Ground, Private
Spa
Yes
Spa Description
Heated, In Ground, Private
Year Built
1995
Interior Features
Bar, High Ceilings (9 Feet+), Open Floor Plan
Flooring
Carpet, Tile
Appliances
Built-In BBQ, Cooktop - Gas, Microwave, Oven-Electric, Range
Patio Features
Awning
Laundry
Room
Fireplace
Yes
Heating Type
Fireplace, Forced Air, Natural Gas
Cooling Type
Air Conditioning, Ceiling Fan, Central
Parking Spaces
2
Parking Type
Attached, Direct Entrance, Door Opener, Garage Is Attached, Golf Cart
Courtesy of:
DW & Associates /
Bennion Deville Homes
Other homes in Indian Ridge
502 Desert Holly Drive
Palm Desert
Add to favorites
- 3 Beds
- 4.00 Baths
- 2182 sq ft.
479 Desert Holly Drive
Palm Desert
Add to favorites
- 3 Beds
- 4.00 Baths
- 2182 sq ft.
467 Desert Holly Drive
Palm Desert
Add to favorites
- 3 Beds
- 4.00 Baths
- 2368 sq ft.
541 Red Arrow TRL
PALM DESERT
Add to favorites
- 3 Beds
- 4.00 Baths
- 3402 sq ft.
437 Desert Holly Drive
Palm Desert
Add to favorites
- 3 Beds
- 2.00 Baths
- 1903 sq ft.
497 Desert Holly Drive
Palm Desert
Add to favorites
- 3 Beds
- 2.00 Baths
- 1903 sq ft.
472 Desert Holly Drive
Palm Desert
Add to favorites
- 3 Beds
- 2.00 Baths
- 1903 sq ft.
291 Indian Ridge Dr
Palm Desert
Add to favorites
- 3 Beds
- 4.00 Baths
- 2368 sq ft.
347 Indian Ridge Dr
Palm Desert
Add to favorites
- 3 Beds
- 4.00 Baths
- 2368 sq ft.

