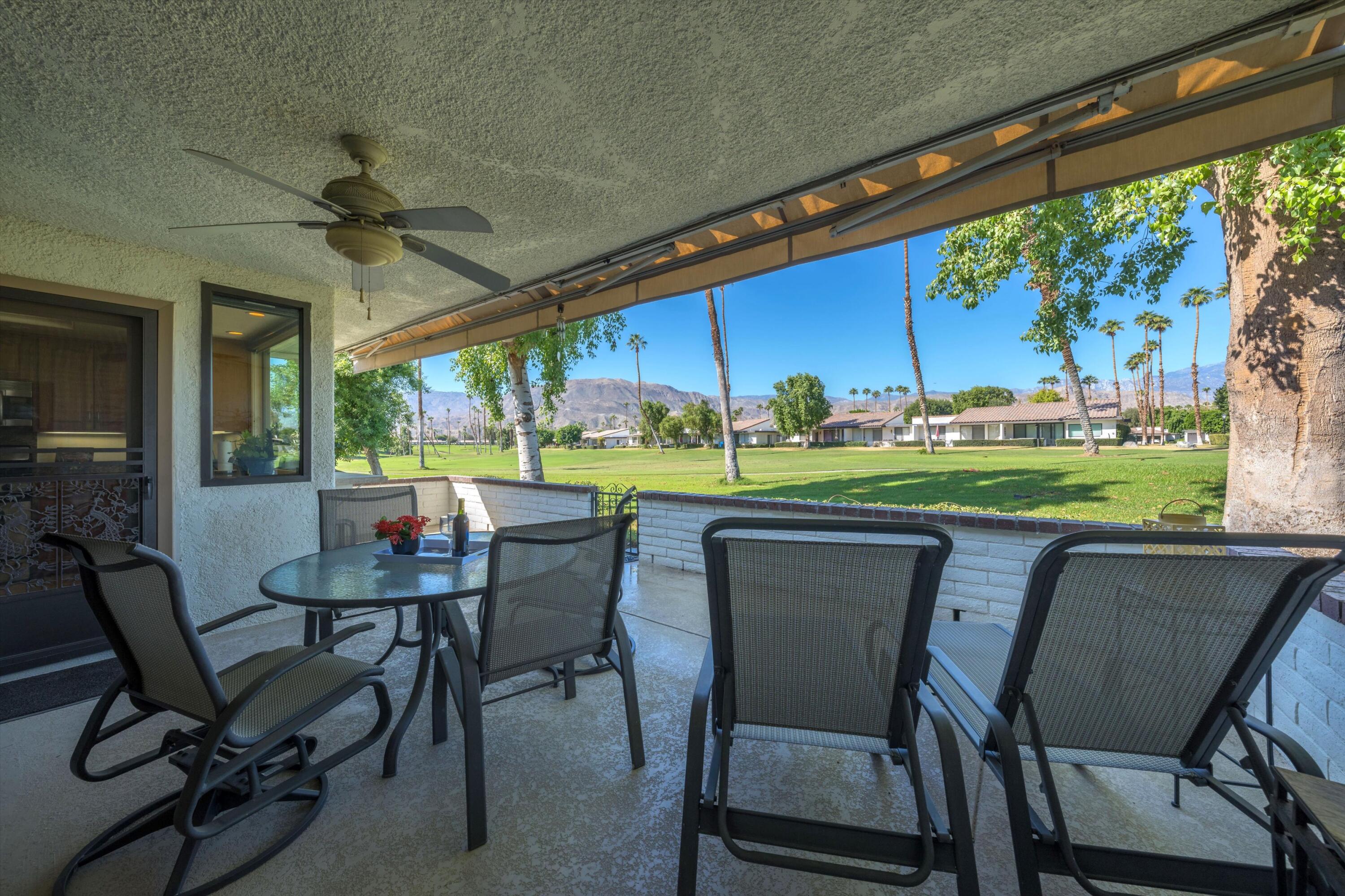$555,000
Sold On 2023-11-28
Overview
Wake up and enjoy the serene south and west mountain views from your kitchen and great room. Located on a wide fairway at the pristine golf course of Rancho Las Palmas Country Club sits this remodeled popular floor plan that has 2 bedrooms, 2 baths plus a den that can serve as an office, game room or 3rd bedroom. The kitchen and baths have all been upgraded with slab granite counters along with the built in wet bar with refrigerator. This real estate value has vaulted cathedral ceilings in the great room with a well situated dining area and breakfast bar for fun family gatherings. As you gaze out the full wall of windows you'll notice the heated pool and spa are so close it's like you have your own private oasis retreat. The over-sized 2 car garage has epoxy flooring and storage shelves. This is country club living at its finest so bring your golf cart and take full advantage of the HOA amenities that includes 25 Pools, Spas, a Fitness Center, a Club House, 3 Nine Hole Golf Courses and Multiple Tennis Courts that all sit just across Bob Hope Dr from The River Plaza that is a top destination for Dining, Shopping and Entertainment. Located in Rancho Mirage (the playground of presidents) and just 10 minutes from the Agua Caliente Casino for more great Restaurants, Night Life, Concerts and Shows. Sold as is so make your offer today. You can't help to smile in the morning waking up to all these pretty views!
MLS #
219100716DA
Listed on
2023-10-03
Status
Sold
Price
$575,000
Type
Residential
Size of home
1621
Beds / Baths
3 / 2.00
Size of lot
2614
Community
Location address
7 Juan Carlos Street
Rancho Mirage 92270
Rancho Mirage 92270
General Information
Original List Price
$575,000
Price Per Sq/Ft
$355
Furnished
No
HOA Fee
$633
Land Type
Fee
Land Lease Expires
N/A
Association Amenities
Banquet, Clubhouse, Controlled Access, Fitness Center, Golf, Onsite Property Management, Tennis Courts
Community Features
Golf Course within Development
Pool
Yes
Pool Description
Community, Gunite, Heated, In Ground
Spa
Yes
Spa Description
Community, Gunite, Heated with Gas, In Ground
Year Built
1978
Interior Features
Bar, Cathedral-Vaulted Ceilings, High Ceilings (9 Feet+), Open Floor Plan, Pre-wired for surround sound, Recessed Lighting, Wet Bar
Flooring
Ceramic Tile, Laminate
Appliances
Microwave, Oven-Gas, Range, Self Cleaning Oven
Patio Features
Awning, Concrete Slab, Covered, Enclosed
Laundry
Room
Fireplace
No
Heating Type
Central, Forced Air, Natural Gas
Cooling Type
Air Conditioning, Ceiling Fan, Central
Parking Spaces
4
Parking Type
Attached, Direct Entrance, Door Opener, Driveway, Garage Is Attached
Disability Access
Grab Bars Throughout
Courtesy of:
Catherine Dean /
Real Estate Value Inc.
Other homes in Rancho Las Palmas Country Club
104 Avenida Las Palmas
Rancho Mirage
Add to favorites
- 2 Beds
- 2.00 Baths
- 1270 sq ft.
31 Calle Encinitas
Rancho Mirage
Add to favorites
- 3 Beds
- 2.00 Baths
- 1621 sq ft.
57 Torremolinos Drive
Rancho Mirage
Add to favorites
- 3 Beds
- 2.00 Baths
- 1693 sq ft.
2 Leon Way
Rancho Mirage
Add to favorites
- 3 Beds
- 2.00 Baths
- 1634 sq ft.
24 Toledo Drive
Rancho Mirage
Add to favorites
- 3 Beds
- 2.00 Baths
- 1670 sq ft.
115 Torremolinos Drive
Rancho Mirage
Add to favorites
- 3 Beds
- 2.00 Baths
- 1621 sq ft.
35 Torremolinos Drive
Rancho Mirage
Add to favorites
- 3 Beds
- 2.00 Baths
- 1693 sq ft.
9 Torremolinos Drive
Rancho Mirage
Add to favorites
- 3 Beds
- 2.00 Baths
- 1624 sq ft.
10 Padron Way
Rancho Mirage
Add to favorites
- 3 Beds
- 2.00 Baths
- 1621 sq ft.
