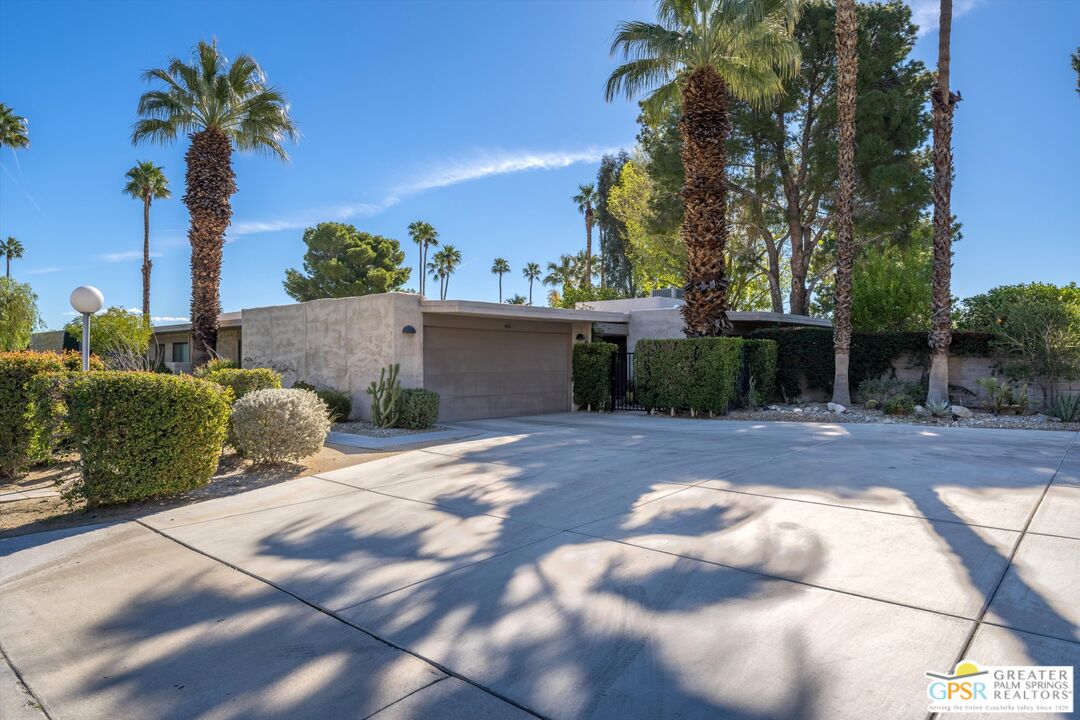$515,000
Sold On 2024-04-01
Overview
Enjoy the timeless beauty of this 2 bed, 2 bath condo in arguably one of the best locations within the community, overlooking wide-open greenbelts with stunning mountain views, on fee land (no land lease). Designed by the world-famous Donald Wexler, the Sagewood community features low-rise, garden style buildings spread out over 19 landscaped acres. Amenities include 3 pools and spas, in addition to a tennis/pickleball court. This unit has a shared, 1 car garage, instead of an open carport. Another plus! The walled courtyard creates a scenic outdoor space perfect for lounging or outdoor dining, surrounded by citrus trees... and only a short walk from the nearest pool. Indoors, one is greeted by a comfortable, well designed layout. The spacious kitchen, dining and living areas feature large windows and sliders, helping one effortlessly enjoy both the indoor/outdoor lifestyle and views Palm Springs is famous for. It's easy to have an uplifting experience in this home! A hallway leads to the in-unit laundry, guest bath, bedroom, and primary suite. The primary suite features beautiful southern views toward the greenbelt, whereas the second bedroom faces the cozy entry courtyard. This community is always in demand. Whether it's the exciting experience of living in a community designed by a renowned architect, the convenience of being in Central Palm Springs, or the ease of low density living... this exceptional offering won't be around for long! Be sure to schedule your appointment to see for yourselves, why Sagewood is such a special slice of Palm Springs paradise. For your convenience, this residence is available furnished.
MLS #
24-354877
Listed on
2024-02-23
Status
Sold
Price
$509,000
Type
Residential
Size of home
1050
Beds / Baths
2 / 2.00
Size of lot
1307
Community
Location address
1985 E Sandalwood Dr
Palm Springs 92262
Palm Springs 92262
General Information
Original List Price
$509,000
Price Per Sq/Ft
$485
Furnished
Yes
Floor #
1
HOA Fee
$680
Land Type
Fee
Land Lease Expires
N/A
Association Amenities
Assoc Maintains Landscape, Assoc Pet Rules, Greenbelt/Park, Guest Parking, Pool
Pool
Yes
Pool Description
Association Pool, In Ground, Community
Spa
Yes
Spa Description
Community, In Ground
Year Built
1972
Interior Features
Furnished
Flooring
Carpet, Tile
Patio Features
Concrete Slab, Enclosed, Patio Open
Laundry
In Unit, Inside
Fireplace
No
Heating Type
Central
Cooling Type
Dual, Central, Air Conditioning
Parking Spaces
2
Parking Type
Garage - 1 Car, Garage Is Detached, Shared Driveway, Parking for Guests
Disability Access
Entry Slope Less than 1 foot
Courtesy of:
Brian Wilson /
Bennion Deville Homes
