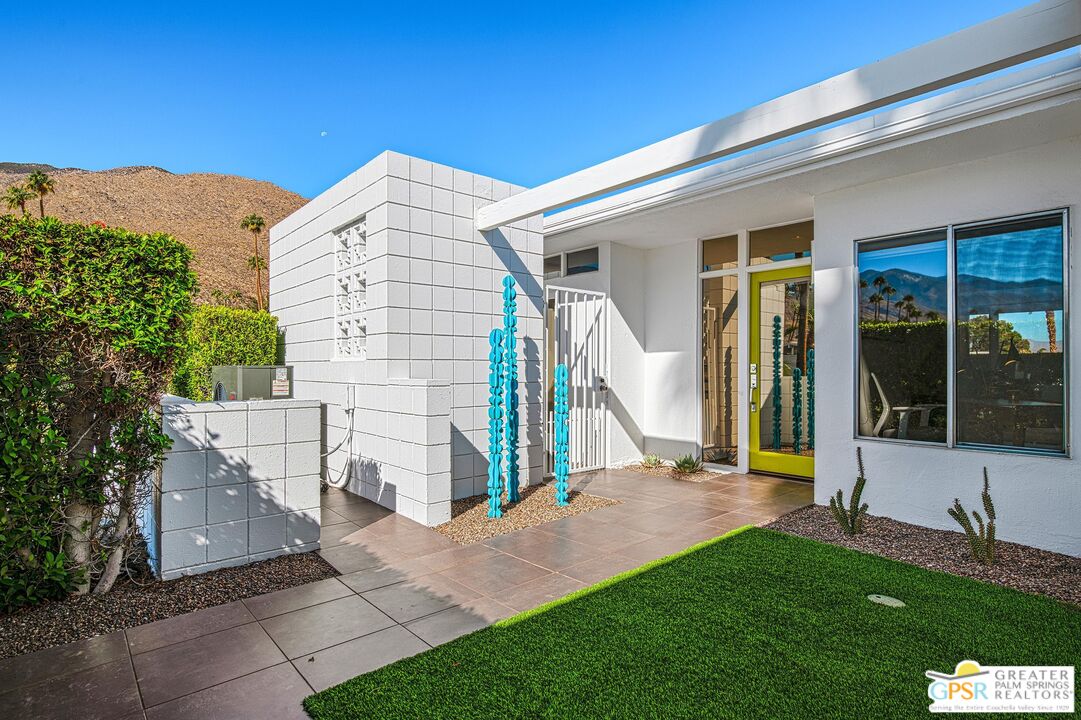$950,000
Sold On 2025-01-02
Overview
440 E Azul is a breathtaking 3-bedroom, 2-bathroom mid-century masterpiece designed by the renowned architects Palmer and Krisel. An end unit in the coveted Canyon View Estates, this home beautifully blends style and comfort with its thoughtful design and modern amenities. Two of the three spacious bedrooms are primary bedrooms, each featuring custom-built closets for ample storage. The main bathroom includes a steam shower, perfect for unwinding after a day of adventure. The modernized kitchen is equipped with contemporary appliances and stylish finishes, making it an ideal space for entertaining. The home's unique four-sided pop-up roof and stunning clerestory windows invite natural light to pour in, highlighting the picturesque mountain views that surround you. Enjoy the serenity of your private terrace, where breathtaking vistas create the perfect backdrop for morning coffee or evening gatherings. For those who appreciate convenience, this home is outfitted with surround sound, a water softening system, and a kitchen water filter. A well-appointed laundry room features a large washer and gas dryer for added ease. Situated in the southern part of Palm Springs, this property offers a tranquil atmosphere while being just a short drive from downtown. Outdoor enthusiasts will love the proximity to scenic hiking trails. Community amenities include a sparkling pool and spa, all set against the stunning backdrop of the mountains. Plus, with owned solar panels, you can enjoy sustainable living in this gorgeous setting. Don't miss your chance to own this exceptional mid-century home, where style, comfort, and adventure converge in the heart of Palm Springs.
MLS #
24-427645
Listed on
2024-10-29
Status
Sold
Price
$975,000
Type
Residential
Size of home
1716
Beds / Baths
3 / 2.00
Size of lot
3049
Community
Location address
440 E Azul Cir
Palm Springs 92264
Palm Springs 92264
Video
General Information
Original List Price
$975,000
Price Per Sq/Ft
$568
Furnished
No
Floor #
1
HOA Fee
$450
Land Type
Lease
Land Lease Expires
2080
Land Lease $/yr
$3,734
Association Amenities
Assoc Maintains Landscape
Pool
Yes
Pool Description
In Ground, Community
Spa
Yes
Spa Description
Community, In Ground
Year Built
1963
Interior Features
Beamed Ceiling(s), Cathedral-Vaulted Ceilings, High Ceilings (9 Feet+), Open Floor Plan, Recessed Lighting, Storage Space
Flooring
Carpet, Ceramic Tile
Appliances
Cooktop - Electric, Microwave, Oven-Electric, Range
Laundry
Room
Fireplace
No
Heating Type
Central, Forced Air
Cooling Type
Air Conditioning, Ceiling Fan, Central
Parking Spaces
2
Parking Type
Assigned, Attached, Carport Attached, Covered Parking
Courtesy of:
P S Properties /
Bennion Deville Homes
Other homes in Canyon View Estates
296 E Avenida Granada
Palm Springs
Add to favorites
- 3 Beds
- 2.00 Baths
- 1708 sq ft.
2324 S Skyview Dr
Palm Springs
Add to favorites
- 2 Beds
- 2.00 Baths
- 1146 sq ft.
2452 S Sierra Madre
Palm Springs
Add to favorites
- 2 Beds
- 2.00 Baths
- 1287 sq ft.

