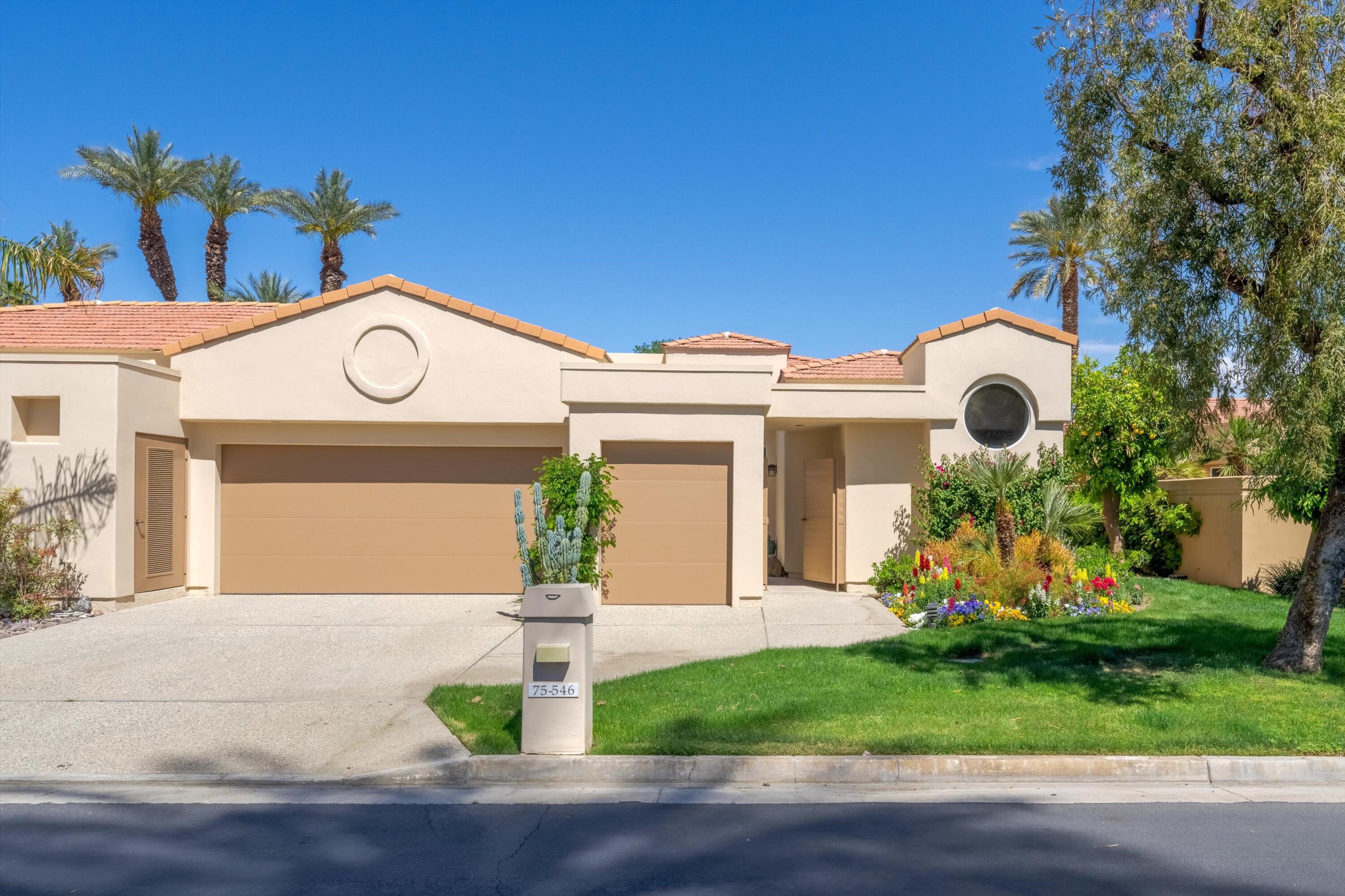$810,000
Sold On 2022-06-17
Overview
Beautifully maintained former Troon model with an excellent floor plan & gated courtyard entry. Enjoy the serenity of gazing over the pool & spa to the golf course and mountain views beyond. High ceilings and clerestory windows provide a lot of natural light, and for privacy the two bedroom suites sit on opposite sides of the residence. The living & dining room flow together well and boast a gas log fireplace for those cooler winter nights. For more casual times, the family room with its built-in entertainment center, sit-down set bar are perfect. The adjacent eat-in kitchen features white cabinets & views and is big enough to prepare a meal on those nights when eating out at the club doesn't appeal. Showcasing 2 large main bedroom ensuites each with big walk-in closets, & 2 sinks in the grand bathrooms. An office with a 'murphy-style' bed can be used during those holiday visits when the whole gang comes into town as a 3rd sleeping space with its adjacent bathroom. Shutters, an indoor laundry with sink, and direct garage access from the finished garage with its epoxy floors & golf cart garage. Offered fully furnished & accessorized per inventory. Note buyer pays a mandatory $10,000 social initiation fee. Golf is a separate membership. Indian Wells offers many discounts for residents including special golf, resort rates, and more.
MLS #
219077437DA
Listed on
2022-04-19
Status
Sold
Price
$795,000
Type
Residential
Size of home
2568
Beds / Baths
2 / 3.00
Size of lot
5663
Community
Location address
75546 Vista Del Rey
Indian Wells 92210
Indian Wells 92210
General Information
Original List Price
$795,000
Price Per Sq/Ft
$310
Furnished
Yes
HOA Fee
$1180
Land Type
Fee
Land Lease Expires
N/A
Association Amenities
Bocce Ball Court, Clubhouse, Controlled Access, Fitness Center, Golf, Lake or Pond, Tennis Courts
Community Features
Golf Course within Development
Pool
Yes
Pool Description
Community, In Ground, Private
Spa
Yes
Spa Description
Community, In Ground, Private
Year Built
1988
Interior Features
High Ceilings (9 Feet+), Wet Bar
Flooring
Carpet, Ceramic Tile
Appliances
Microwave
Patio Features
Covered
Laundry
Room
Fireplace
Yes
Heating Type
Fireplace, Forced Air
Cooling Type
Air Conditioning, Ceiling Fan, Central
Parking Spaces
5
Parking Type
Attached, Covered Parking, Direct Entrance, Door Opener, Driveway, Garage Is Attached, Golf Cart
Disability Access
Wheelchair Adaptable
Management Name
Powerstone Property Management
Management Phone
760 469-4315
Courtesy of:
Joan MacPherson /
Bennion Deville Homes
Other homes in Desert Horizons Country Club
44851 Desert Horizons Drive
Indian Wells
Add to favorites
- 3 Beds
- 3.00 Baths
- 2682 sq ft.
44980 Olympic CT
INDIAN WELLS
Add to favorites
- 3 Beds
- 3.00 Baths
- 2345 sq ft.
44831 Oro Grande Circle
Indian Wells
Add to favorites
- 3 Beds
- 3.00 Baths
- 2413 sq ft.
44848 Oro Grande Circle
Indian Wells
Add to favorites
- 3 Beds
- 3.00 Baths
- 2813 sq ft.
75720 Vista Del Rey
Indian Wells
Add to favorites
- 3 Beds
- 3.00 Baths
- 2568 sq ft.
75617 Valle Vista Drive
Indian Wells
Add to favorites
- 3 Beds
- 4.00 Baths
- 2910 sq ft.

