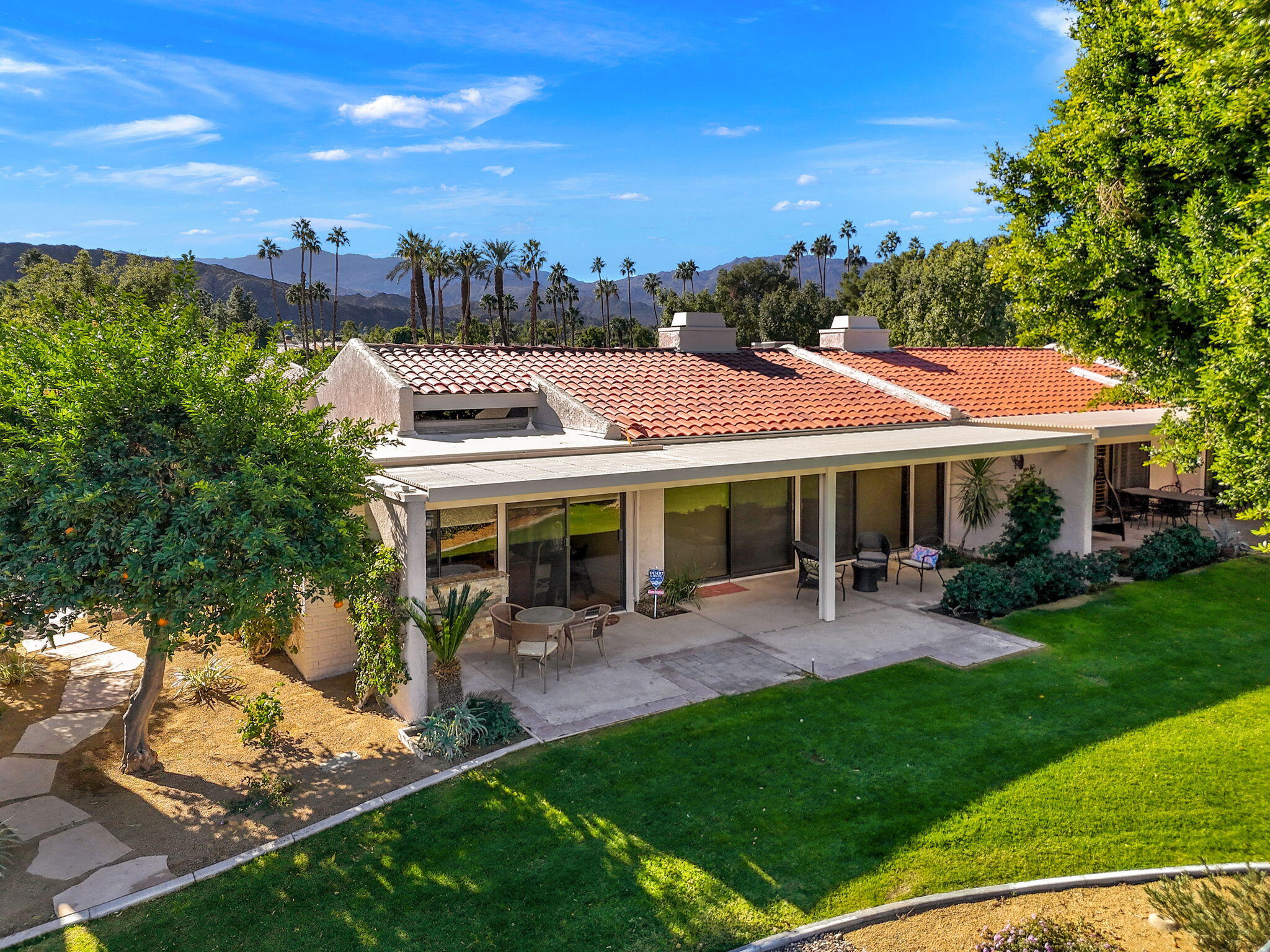$725,000
Sold On 2024-02-29
Overview
Enjoy exclusive Indian Wells luxury in this single level upgraded home. Enter through a private double door entrance to the open floor plan. This layout features vaulted ceilings, a custom fireplace, and a wet bar. Ceiling fans and custom blinds complete the accents. A wall of glass allows natural light to create a warm and inviting atmosphere with view of the private expansive patio, greenbelt and tennis court. All tile floors in the main living areas. The gourmet kitchen features custom cabinetry, slab granite counters, backsplash and newer stainless appliances. The master suite offers access to the private courtyard patio. The upgraded dual vanity is accented with slab granite counters and backsplash. A skylight brings in natural light. The custom shower enclosure features tile accents in neutral colors. The guest bedrooms are ensuite. One guest bedroom off the entrance features a built-in murphy wall bed. The casita style second guest suite features a private courtyard with access to the public areas. Bath has been upgraded with a custom shower enclosure. Interior laundry and alarm system. Home features an attached 2 car garage with abundant built in storage. Interior laundry. A newer HVAC system will provide many years of energy efficient comfort. New exterior paint. Enjoy 10 tennis courts, pickleball, basketball, and 9 pools/spa areas and expansive greenbelts. Indian Wells residents enjoy discounted Golf at the IW Resort Course, Use of the Gym at the Hyatt and more
MLS #
219104619DA
Listed on
2024-01-02
Status
Sold
Price
$725,000
Type
Residential
Size of home
2489
Beds / Baths
3 / 3.00
Size of lot
3920
Community
Location address
75180 Chippewa Drive
Indian Wells 92210
Indian Wells 92210
Video
General Information
Original List Price
$725,000
Price Per Sq/Ft
$291
Furnished
Yes
HOA Fee
$800
Land Type
Fee
Land Lease Expires
N/A
Association Amenities
Assoc Maintains Landscape, Assoc Pet Rules, Greenbelt/Park, Onsite Property Management, Other Courts, Tennis Courts
Pool
Yes
Pool Description
Community, In Ground, Safety Fence
Spa
Yes
Spa Description
Community, Heated, In Ground
Year Built
1979
Interior Features
Cathedral-Vaulted Ceilings, Open Floor Plan, Wet Bar
Flooring
Carpet, Tile
Appliances
Microwave, Range
Patio Features
Concrete Slab, Covered
Laundry
Room
Fireplace
Yes
Heating Type
Central, Fireplace, Forced Air, Natural Gas
Cooling Type
Central
Parking Spaces
2
Parking Type
Attached, Garage Is Attached, Unassigned
Management Name
Management Trust
Management Phone
760-776-5200
Courtesy of:
Linda Langman /
Bennion Deville Homes
