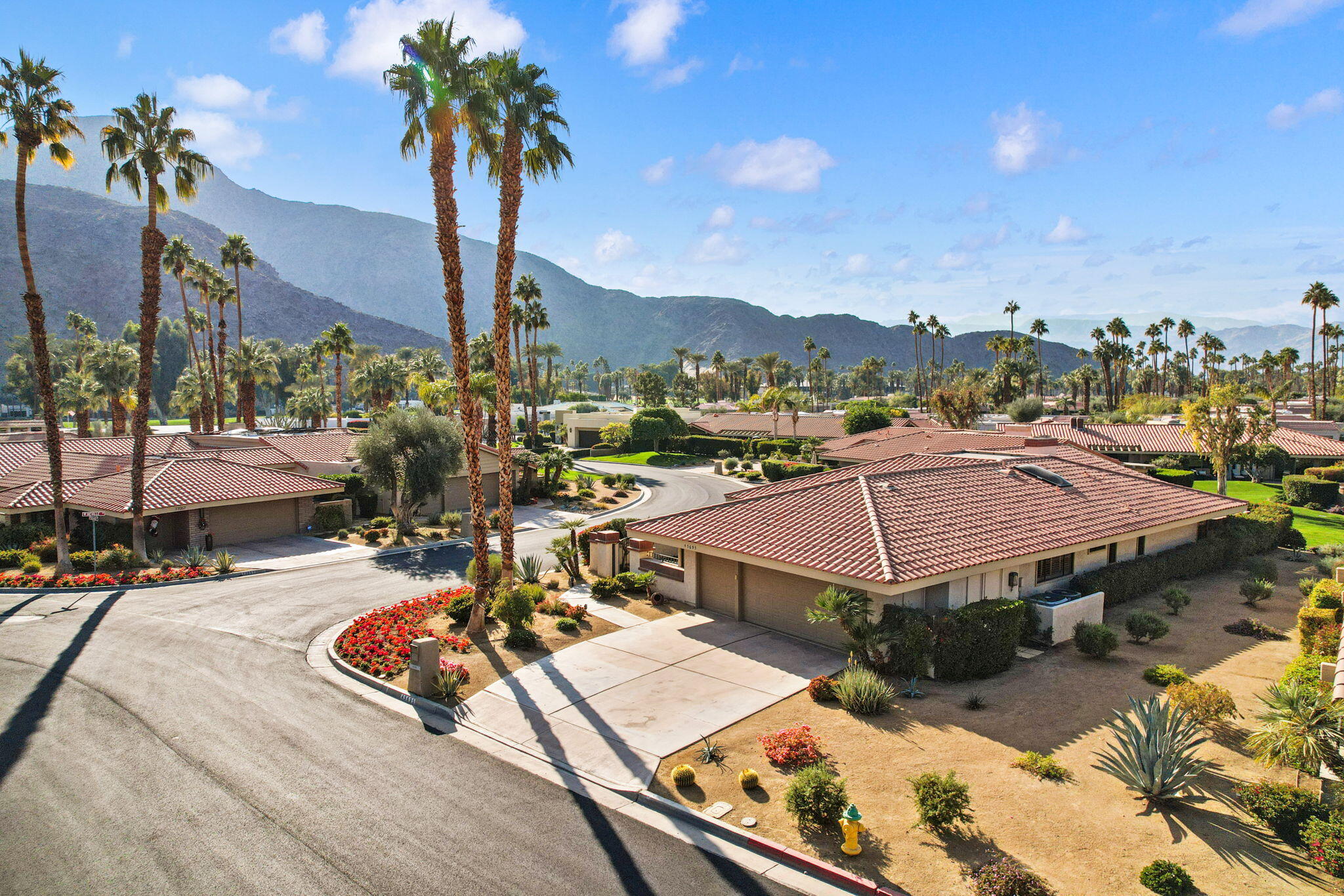$1,000,000
Sold On 2023-05-02
Overview
Welcome to the Indian Wells Country Club with perhaps the most captivating southern mountain views in the Coachella Valley! This rare stand alone Bergheer unit is it's own home with no attached neighboring walls! Only 4 stand alone units exist in this Sandpiper division. The open floor plan boasts 2578 SF of living space, including a spacious junior suite and master suite! The home is ideally positioned for south facing sun and mountain views. The private front courtyard is open and perfect for sipping coffee or grilling your favorite dinner. The entry & hallway are lined with Travertine floors that open to the vaulted ceiling great room. The kitchen showcases stainless steel appliances & upgraded counter tops with a magnificent south mountain view thru the kitchen window. Relax at the wet bar filled with natural west light or relax in the front den private from the great room. Retire to your back patio with more breathtaking south and west views steps away from the community pool & spa. For the ultimate convenience, you'll have direct entry into the home from your attached epoxy 2 car and golf cart garage! The one and only Indian Wells Country Club offers 36 holes of scenic golf, along with an array of social events and fitness activities.
MLS #
219089090DA
Listed on
2022-01-09
Status
Sold
Price
$1,065,000
Type
Residential
Size of home
2578
Beds / Baths
2 / 3.00
Size of lot
4791
Community
Location address
45695 Delgado Drive
Indian Wells 92211
Indian Wells 92211
General Information
School District
Desert Sands Unified
Original List Price
$1,095,000
Price Per Sq/Ft
$413
Furnished
No
Floor #
1
HOA Fee
$650
Land Type
Fee
Land Lease Expires
N/A
Association Amenities
Assoc Maintains Landscape, Clubhouse
Pool
Yes
Pool Description
Community, Fenced, Gunite, In Ground
Spa
Yes
Spa Description
Community, Gunite, Heated with Gas, In Ground
Year Built
1979
Interior Features
Cathedral-Vaulted Ceilings, High Ceilings (9 Feet+), Open Floor Plan, Wet Bar
Flooring
Tile, Vinyl
Appliances
Built-In BBQ, Cooktop - Gas, Microwave, Oven-Gas, Range, Range Hood
Patio Features
Concrete Slab
Laundry
Room
Fireplace
Yes
Heating Type
Forced Air, Natural Gas
Cooling Type
Air Conditioning, Ceiling Fan
Parking Spaces
7
Parking Type
Attached, Direct Entrance, Driveway, Garage Is Attached
Disability Access
No Interior Steps
Courtesy of:
Kurt Bayek /
Desert Sotheby's International Realty
Other homes in Indian Wells Country Club
45705 Pawnee Road
Indian Wells
Add to favorites
- 3 Beds
- 4.00 Baths
- 2900 sq ft.
45555 Pueblo Road
Indian Wells
Add to favorites
- 2 Beds
- 2.00 Baths
- 1831 sq ft.
45445 Delgado Drive
Indian Wells
Add to favorites
- 3 Beds
- 3.00 Baths
- 2646 sq ft.
45480 Pawnee Road
Indian Wells
Add to favorites
- 2 Beds
- 2.00 Baths
- 1831 sq ft.
76950 Sandpiper DR
INDIAN WELLS
Add to favorites
- 3 Beds
- 3.00 Baths
- 2392 sq ft.
76935 Sandpiper Drive
Indian Wells
Add to favorites
- 2 Beds
- 2.00 Baths
- 1864 sq ft.
77825 Cottonwood Cove
Indian Wells
Add to favorites
- 3 Beds
- 3.00 Baths
- 2740 sq ft.
45475 Pueblo Road
Indian Wells
Add to favorites
- 3 Beds
- 2.00 Baths
- 1845 sq ft.
45735 Pima Road
Indian Wells
Add to favorites
- 3 Beds
- 3.00 Baths
- 2280 sq ft.

