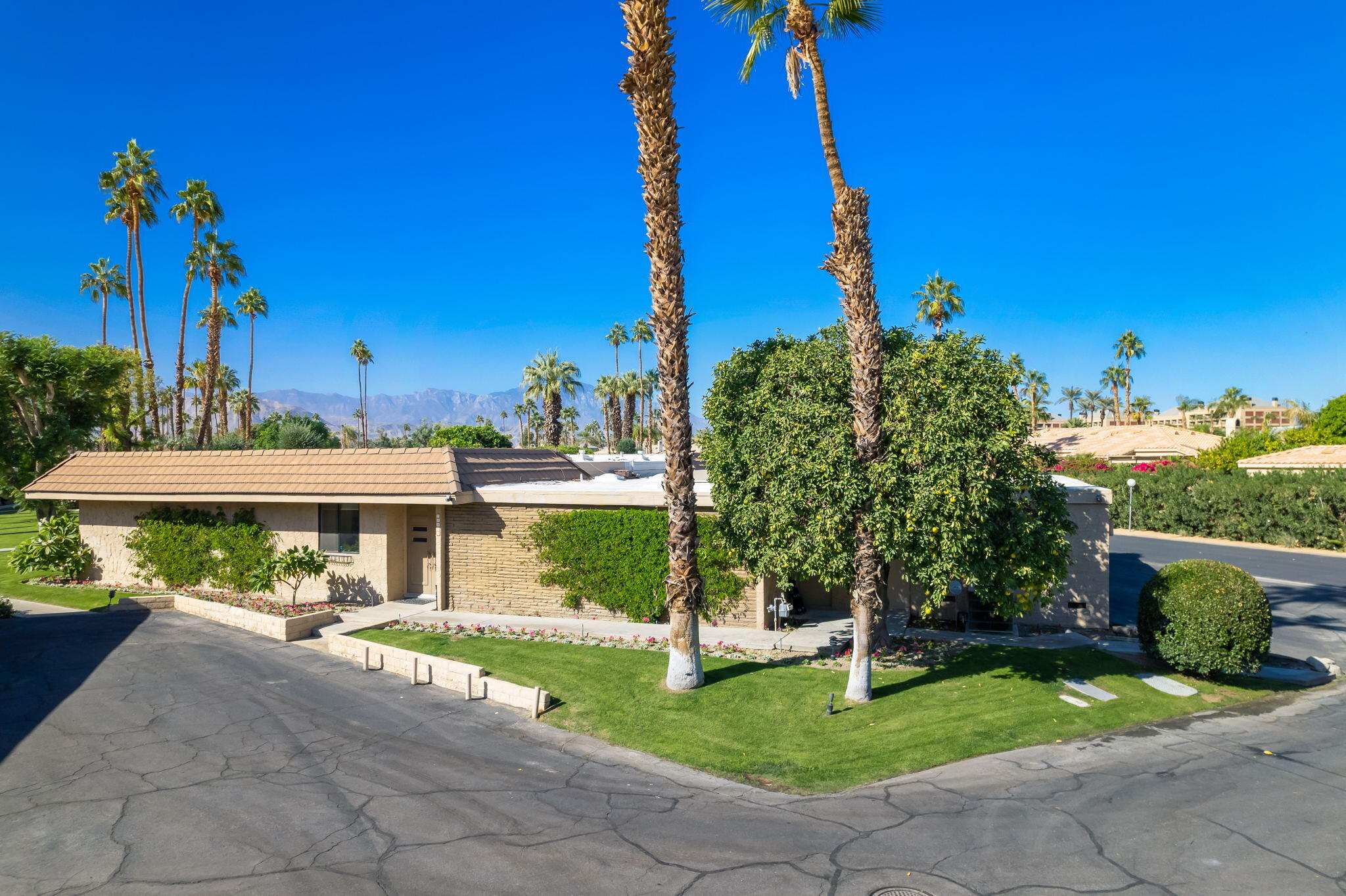$508,000
Sold On 2021-12-30
Overview
Spacious condo with great mountain views, south/southwest exposure in Indian Wells Country Club. A formal brick entry gives a unique loft vibe to this home with a circular, open concept floor plan, tall ceilings in the great room and great mountain views. There are two patios off the great room with views to the mountains, lush lawn and pool. The large kitchen is open to the great room and has an ample peninsula. There is wonderful natural light throughout this home. There are 3 bedrooms, 1.75 baths and an additional interior, skylight covered courtyard that is accessible from both guests rooms. The primary suite is roomy, has a large ensuite bathroom, walk-in closet and direct access to the south facing patio and a mountain view. The two car plus golf cart garage has access through the courtyard or the exterior side door. The lush green lawns and walkway make your quick stroll to the pool a breeze; there are only 8 units in this condo ''pod'', only one shared wall with the neighbor unit. This is the perfect home for the buyer looking to update to their particular style and making it their primary residence or relaxing vacation oasis. HOA fees are $535. Enjoy the prestige of living in the iconic Indian Wells Country Club. Read about the benefits of being an Indian Wells resident, see the city site for information: https://www.cityofindianwells.org/Tax records show that this is a 2 bedroom unit, it is 3 bedrooms.
MLS #
219070814DA
Listed on
2021-11-26
Status
Sold
Price
$505,000
Type
Residential
Size of home
1845
Beds / Baths
3 / 2.00
Size of lot
3049
Community
Location address
76905 Roadrunner Drive
Indian Wells 92210
Indian Wells 92210
Video
General Information
Original List Price
$505,000
Price Per Sq/Ft
$274
Furnished
No
HOA Fee
$535
Land Type
Fee
Land Lease Expires
N/A
Association Amenities
Assoc Pet Rules
Community Features
Golf Course within Development
Pool
Yes
Pool Description
Community, In Ground
Spa
Yes
Year Built
1972
Interior Features
Brick Walls, High Ceilings (9 Feet+), Open Floor Plan
Flooring
Brick, Carpet, Ceramic Tile
Appliances
Microwave, Range
Patio Features
Concrete Slab, Covered, Other - See Remarks
Laundry
In Closet
Fireplace
No
Heating Type
Forced Air, Natural Gas
Cooling Type
Ceiling Fan, Central, Gas
Parking Spaces
6
Parking Type
Attached, Covered Parking, Door Opener, Garage Is Attached, Golf Cart, Side By Side
Disability Access
No Interior Steps
Courtesy of:
Maria Molina /
Berkshire Hathaway HomeServices California Propert
Other homes in Indian Wells Country Club
45705 Pawnee Road
Indian Wells
Add to favorites
- 3 Beds
- 4.00 Baths
- 2900 sq ft.
45555 Pueblo Road
Indian Wells
Add to favorites
- 2 Beds
- 2.00 Baths
- 1831 sq ft.
45445 Delgado Drive
Indian Wells
Add to favorites
- 3 Beds
- 3.00 Baths
- 2646 sq ft.
45480 Pawnee Road
Indian Wells
Add to favorites
- 2 Beds
- 2.00 Baths
- 1831 sq ft.
76950 Sandpiper DR
INDIAN WELLS
Add to favorites
- 3 Beds
- 3.00 Baths
- 2392 sq ft.
76935 Sandpiper Drive
Indian Wells
Add to favorites
- 2 Beds
- 2.00 Baths
- 1864 sq ft.
77825 Cottonwood Cove
Indian Wells
Add to favorites
- 3 Beds
- 3.00 Baths
- 2740 sq ft.
45475 Pueblo Road
Indian Wells
Add to favorites
- 3 Beds
- 2.00 Baths
- 1845 sq ft.
45735 Pima Road
Indian Wells
Add to favorites
- 3 Beds
- 3.00 Baths
- 2280 sq ft.

