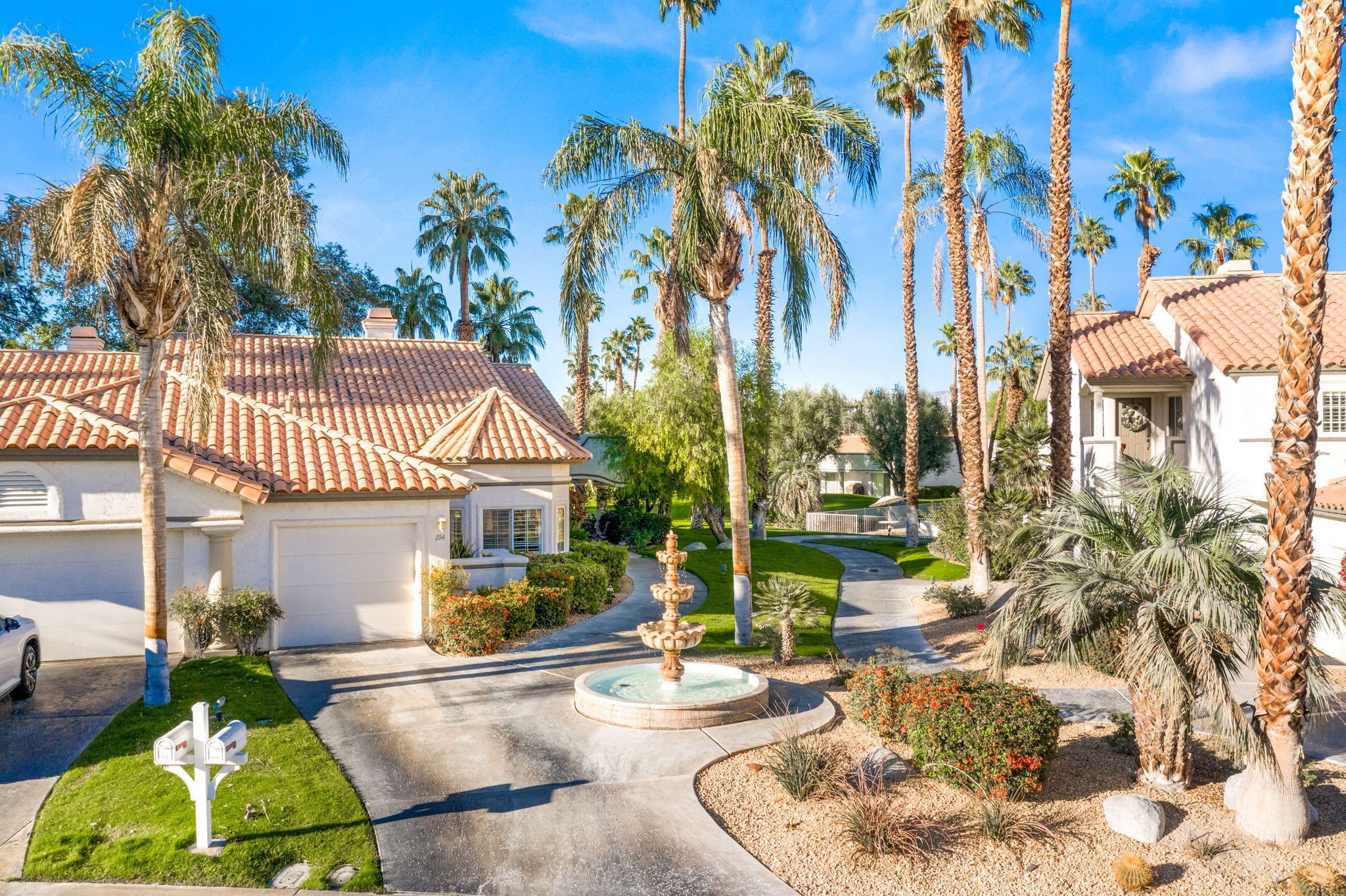$460,000
Sold On 2021-04-09
Overview
Unique Best View Property in the Desert Falls Villas-But - a Modified floor plan! (Buyers to verify square footage due to unique floor plan). Welcome to a property that's been the talk of Desert Falls CC! Two story ceilings! Originally the sales/designer's offices - Your own wide walkway and Tall, three tiered fountain greets you. Double door entrance leads you to a light & bright Open floor plan. Two bedrooms, master on the golf course side and the guest bedroom on opposite side. Bright! Travertine from floor to ceiling surrounds the fireplace with a mounted 70 '' tv with surround sound. Modern loft added for an extra bedroom. Sharp! So many windows! Shutters throughout. Gorgeous French door from living area leading to that terrific patio. Tiled patios starting with a side Pergola for private outdoor Alfresco dining. Wraps around to wide back patio facing the golf course and more! With a great fire bowl. Lovely Pool just steps away also leading out to golf course that's unique in itself! All tiled with carpeting in both bedrooms. Pleasant, neutral color palette throughout. Offered Turnkey, Beautifully furnished. Stainless steel newer appliances, brand new refrigerator-weeks old! Gas stove 5 yrs old, dishwasher 6 months! A/C -2014! All up to snuff! Direct access through laundry room to garage. See Plans for second garage. This is a Stunner! And far from cookie cutter. Enjoy the photos & Tour then call me right away!~I'll be waiting!
MLS #
219054106DA
Listed on
2020-12-04
Status
Sold
Price
$485,000
Type
Residential
Size of home
1460
Beds / Baths
2 / 2.00
Size of lot
2178
Community
Location address
104 Desert Falls Drive
Palm Desert 92211
Palm Desert 92211
Video
General Information
School District
Desert Sands Unified
Original List Price
$485,000
Price Per Sq/Ft
$332
Furnished
Yes
HOA Fee
$608
Land Type
Fee
Land Lease Expires
N/A
Association Amenities
Assoc Maintains Landscape, Fitness Center, Meeting Room, Onsite Property Management, Sport Court, Tennis Courts
Community Features
Golf Course within Development
Pool
Yes
Pool Description
Community, Heated, In Ground
Spa
Yes
Spa Description
Community, Heated with Gas, In Ground
Year Built
1989
Interior Features
High Ceilings (9 Feet+), Open Floor Plan, Pre-wired for high speed Data, Recessed Lighting, Two Story Ceilings, Wet Bar
Flooring
Carpet, Tile
Appliances
Cooktop - Gas, Oven-Gas
Patio Features
Other - See Remarks, Wrap Around Porch
Laundry
Room
Fireplace
Yes
Heating Type
Central, Fireplace, Forced Air, Natural Gas
Cooling Type
Central
Parking Spaces
1
Parking Type
Attached, Direct Entrance, Door Opener, Garage Is Attached
Disability Access
Wheelchair Adaptable
Courtesy of:
Francesca Vacatello /
Showcase Homes, Inc.
Other homes in Desert Falls Country Club
684 Vista Lago CIR
PALM DESERT
Add to favorites
- 2 Beds
- 3.00 Baths
- 1814 sq ft.
230 W Vista Royale Cir
Palm Desert
Add to favorites
- 3 Beds
- 3.00 Baths
- 1814 sq ft.
140 Villa Ct
Palm Desert
Add to favorites
- 1 Beds
- 2.00 Baths
- 1061 sq ft.
110 Trento Circle
Palm Desert
Add to favorites
- 2 Beds
- 2.00 Baths
- 1157 sq ft.
199 Desert Falls Drive
Palm Desert
Add to favorites
- 2 Beds
- 2.00 Baths
- 1330 sq ft.
465 N Desert Falls Drive
Palm Desert
Add to favorites
- 3 Beds
- 3.00 Baths
- 1814 sq ft.
292 Desert Falls Drive
Palm Desert
Add to favorites
- 2 Beds
- 2.00 Baths
- 1330 sq ft.
182 Desert Falls Circle
Palm Desert
Add to favorites
- 2 Beds
- 2.00 Baths
- 1330 sq ft.
190 Firestone Drive
Palm Desert
Add to favorites
- 2 Beds
- 2.00 Baths
- 1330 sq ft.
 community info
community info







































































