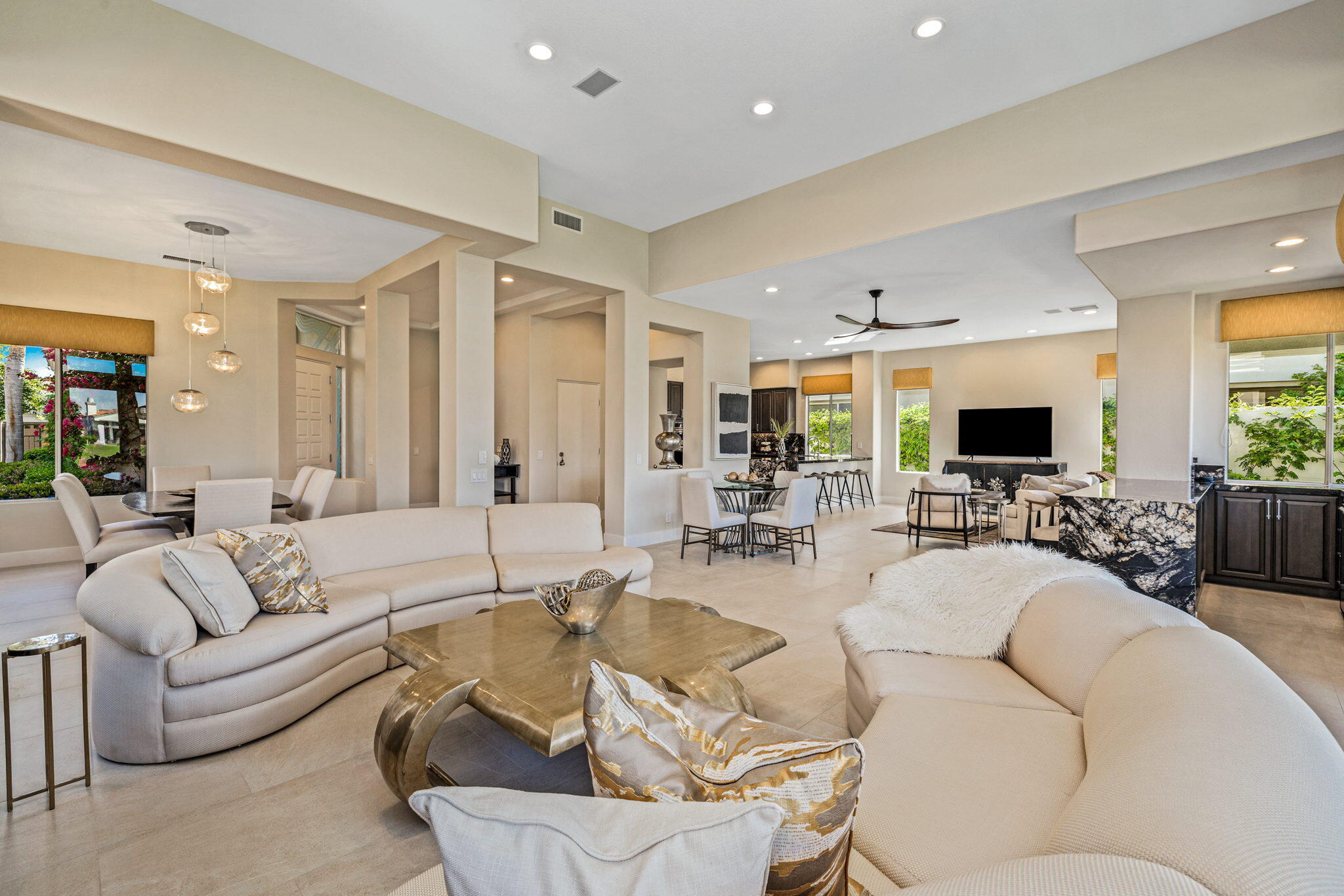$1,590,000
Sold On 2022-06-23
Overview
Style meets Sophistication!! This completely remodeled Palo Verde 3, 2712 square feet with 3 bedrooms and 3.5 baths, sits high above the 13th hole of the Grove course in the highly sought after Indian Ridge Country Club. The picturesque mountain range and lush green golf course surround the patio with 180 degree views. Every room shows as a feature from Architectural Digest with new 24x48 inch tile flooring, beautiful granite with waterfall edges, new stainless appliances, reinvigorated cabinetry complete with new pullouts and stunning hardware. The master suite is complete with shining retro built-ins and stunning floor to ceiling marble tile in the majestic bath adorned with 24K gold and nickel faucets. Every inch of this home has been lavishly detailed including the two en suite guest rooms. The pony wall was removed between the living and dining rooms for additional entertaining space. The black granite fireplace is surrounded by beautiful conversation area furnishings that are sure to WOW. The dining room mirrors reflect natural light and the lush landscaping while adding the look of spaciousness. Exterior patio is expandable and can accommodate a pool and spa, fire pit and BBQ island. This home is sold furnished per inventory list. A Club Membership is available with this home without going on the current wait list. Shown by appointment only - hurry as this home will not be on the market long.
MLS #
219078995DA
Listed on
2022-05-19
Status
Sold
Price
$1,598,000
Type
Residential
Size of home
2712
Beds / Baths
3 / 4.00
Size of lot
6970
Community
Location address
341 White Horse Trail
Palm Desert 92211
Palm Desert 92211
General Information
Original List Price
$1,598,000
Price Per Sq/Ft
$589
Furnished
Yes
HOA Fee
$904
Land Type
Fee
Land Lease Expires
N/A
Association Amenities
Assoc Maintains Landscape, Controlled Access, Onsite Property Management
Community Features
Golf Course within Development
Pool
Yes
Spa
Yes
Year Built
1996
Interior Features
Bar, Built-Ins, High Ceilings (9 Feet+), Open Floor Plan
Flooring
Tile
Appliances
Cooktop - Gas, Microwave, Oven-Electric, Range
Laundry
Room
Fireplace
Yes
Heating Type
Fireplace, Forced Air, Natural Gas
Cooling Type
Air Conditioning, Ceiling Fan, Central
Parking Spaces
1
Parking Type
Attached, Direct Entrance, Door Opener, Garage Is Attached, Golf Cart
Courtesy of:
DW & Associates /
Bennion Deville Homes
Other homes in Indian Ridge
685 Box Canyon Trail
Palm Desert
Add to favorites
- 2 Beds
- 2.00 Baths
- 1706 sq ft.
920 Deer Haven Circle
Palm Desert
Add to favorites
- 3 Beds
- 4.00 Baths
- 3102 sq ft.
865 Box Canyon Trail
Palm Desert
Add to favorites
- 3 Beds
- 4.00 Baths
- 2182 sq ft.
667 Box Canyon Trail
Palm Desert
Add to favorites
- 3 Beds
- 2.00 Baths
- 1903 sq ft.
811 Box Canyon Trail
Palm Desert
Add to favorites
- 3 Beds
- 4.00 Baths
- 2182 sq ft.
143 Desert Holly Drive
Palm Desert
Add to favorites
- 3 Beds
- 4.00 Baths
- 2368 sq ft.
472 Desert Holly Drive
Palm Desert
Add to favorites
- 3 Beds
- 2.00 Baths
- 1903 sq ft.
479 Desert Holly Drive
Palm Desert
Add to favorites
- 3 Beds
- 4.00 Baths
- 2182 sq ft.
440 Desert Holly Drive
Palm Desert
Add to favorites
- 3 Beds
- 4.00 Baths
- 2182 sq ft.

