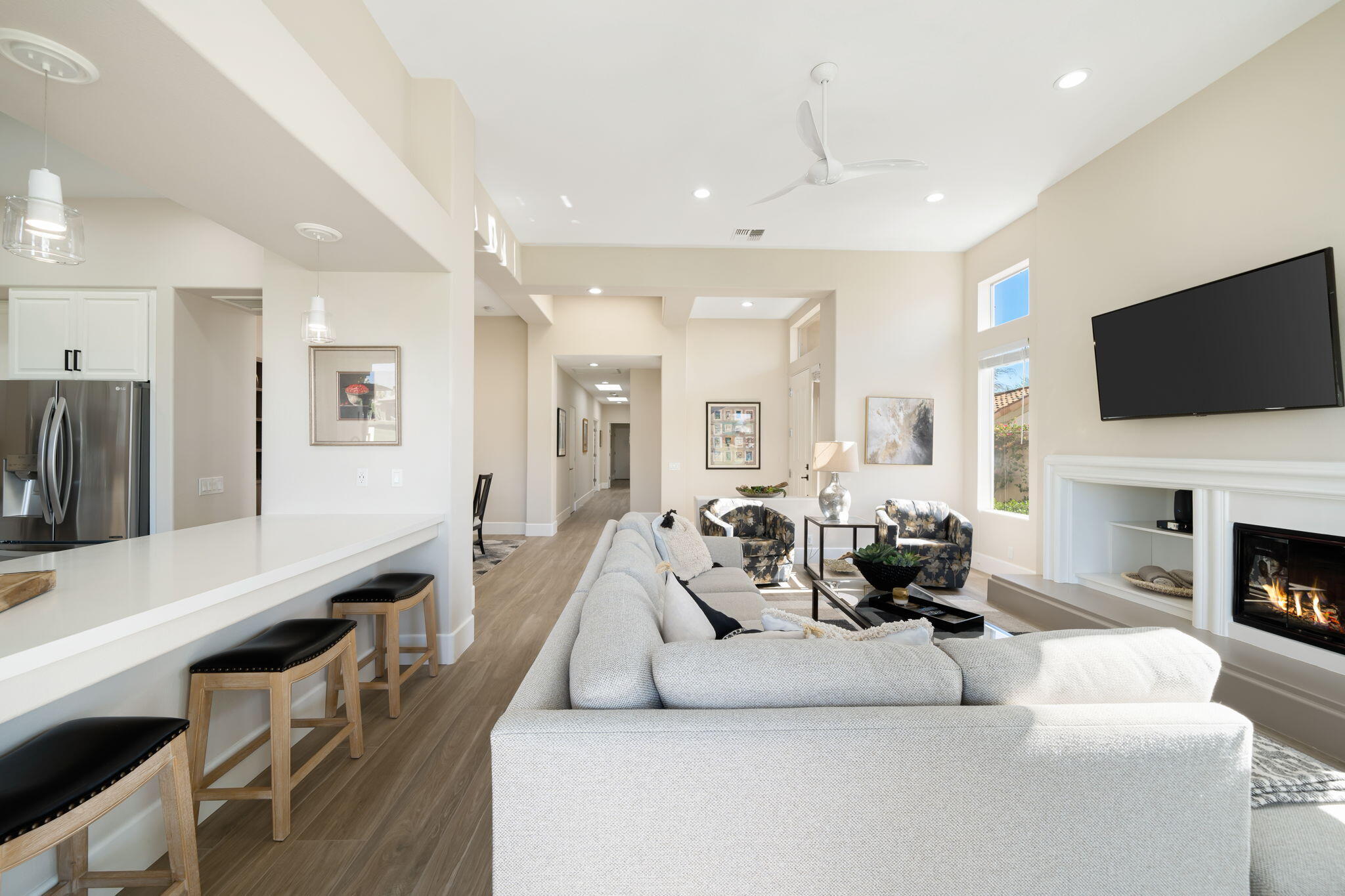$960,000
Sold On 2023-09-15
Overview
This light & bright Acacia-3 has been remodeled to perfection in a desert contemporary style & is now move-in ready with no work! Just bring your toothbrush & begin enjoying the good life at one of the most prestigious private county clubs in the valley. Starting with the stone pavers on the driveway, walkway & back patio, you will know you have found a very special home, perfectly located on an elevated south facing lot with views of the Arnold Palmer Grove-3 course & gorgeous panoramic mountains in the background. Interior upgrades include: Porcelain tile planks throughout living areas & bathrooms, new carpet in bedrooms, freshly painted in soft desert tones, 7'' baseboards, pony wall & columns removed, LED lights, contemporary fans, custom built-in dining room hutch, & motorized blinds. The kitchen boasts granite countertops with chic backsplash, stainless appliances, gas cooktop, gooseneck faucet, upgraded door pulls & graphite single sink. The luxurious primary bathroom has frameless shower, raised granite counter tops with rectangular sinks, fashionable chrome single spout faucets, contemporary framed mirrors. One guest bedroom has a built-in office which allows for working remotely from home. Monthly HOA dues include all gardening (front yard, courtyard & rear) exterior water, electricity, tree trimming & painting, roof maintenance, trash, wi-fi, cable. Short walk to community pool & Rover's Ridge dog park.Turnkey furnished/inventory, & no wait for Club membership.
MLS #
219097197DA
Listed on
2023-07-07
Status
Sold
Price
$949,000
Type
Residential
Size of home
1903
Beds / Baths
3 / 2.00
Size of lot
3049
Community
Location address
401 Desert Holly Drive
Palm Desert 92211
Palm Desert 92211
Video
General Information
Original List Price
$949,000
Price Per Sq/Ft
$499
Furnished
Yes
HOA Fee
$942
Land Type
Fee
Land Lease Expires
N/A
Association Amenities
Clubhouse, Controlled Access, Fitness Center, Golf, Onsite Property Management, Other, Tennis Courts
Community Features
Golf Course within Development
Pool
Yes
Spa
Yes
Year Built
1994
Flooring
Carpet, Other
Patio Features
Other - See Remarks
Laundry
Room
Fireplace
Yes
Heating Type
Central, Forced Air, Natural Gas
Cooling Type
Air Conditioning, Ceiling Fan, Central
Parking Spaces
4
Parking Type
Assigned, Attached, Door Opener, Driveway, Garage Is Attached, On street
Disability Access
Handicap Access, Wheelchair Adaptable
Courtesy of:
Barbara Merrill /
Bennion Deville Homes
Other homes in Indian Ridge
685 Box Canyon Trail
Palm Desert
Add to favorites
- 2 Beds
- 2.00 Baths
- 1706 sq ft.
920 Deer Haven Circle
Palm Desert
Add to favorites
- 3 Beds
- 4.00 Baths
- 3102 sq ft.
865 Box Canyon Trail
Palm Desert
Add to favorites
- 3 Beds
- 4.00 Baths
- 2182 sq ft.
667 Box Canyon Trail
Palm Desert
Add to favorites
- 3 Beds
- 2.00 Baths
- 1903 sq ft.
811 Box Canyon Trail
Palm Desert
Add to favorites
- 3 Beds
- 4.00 Baths
- 2182 sq ft.
143 Desert Holly Drive
Palm Desert
Add to favorites
- 3 Beds
- 4.00 Baths
- 2368 sq ft.
472 Desert Holly Drive
Palm Desert
Add to favorites
- 3 Beds
- 2.00 Baths
- 1903 sq ft.
479 Desert Holly Drive
Palm Desert
Add to favorites
- 3 Beds
- 4.00 Baths
- 2182 sq ft.
440 Desert Holly Drive
Palm Desert
Add to favorites
- 3 Beds
- 4.00 Baths
- 2182 sq ft.

