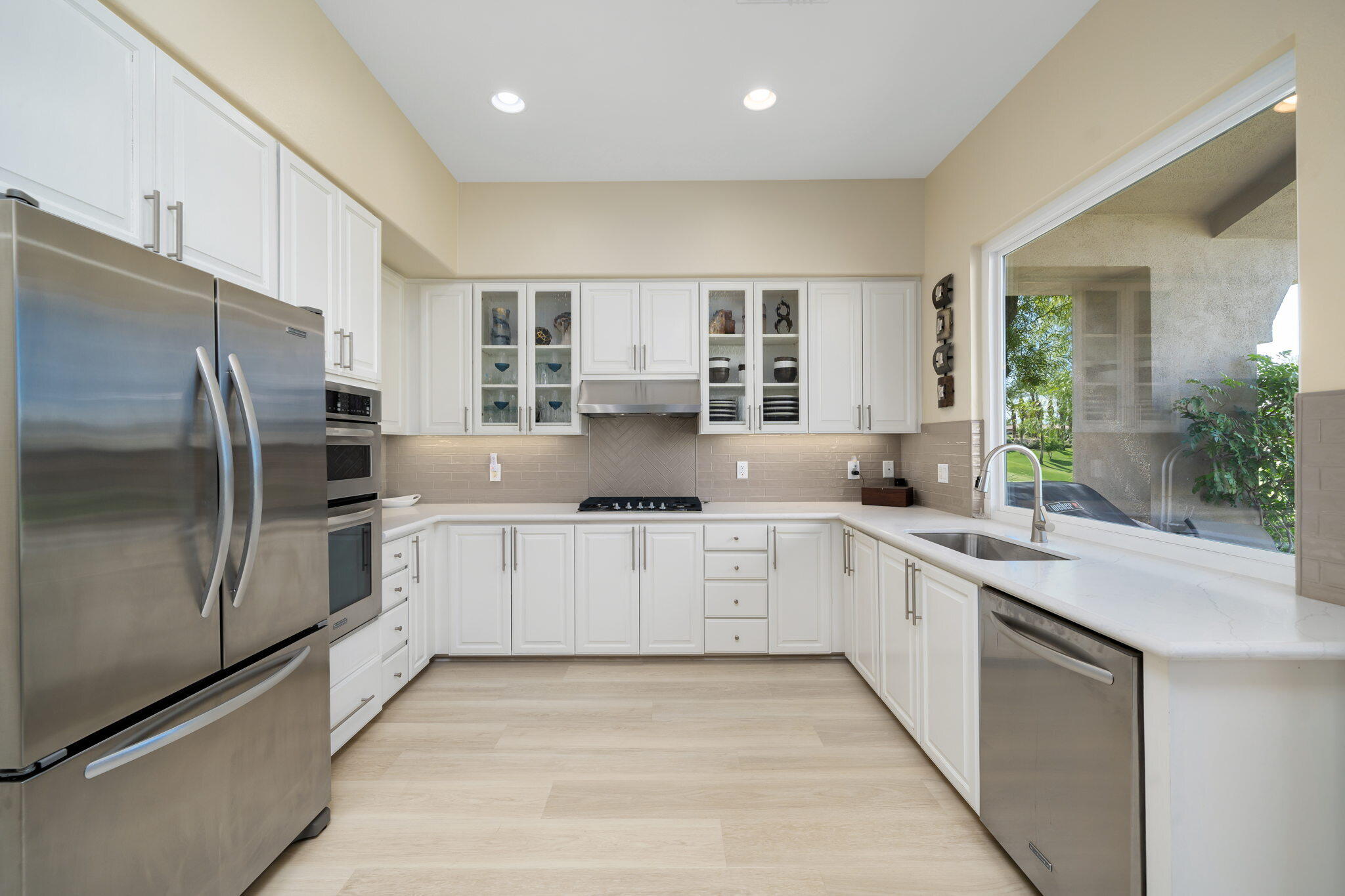$950,000
Sold On 2022-09-26
Overview
This lovely 2182sf, 3 bedroom, 4 bath condo has it all! Recently remodeled in the last three years including purchased solar, new windows, wood-like plank floors in all living areas, 6 inch baseboards, high grade carpet in bedrooms, epoxy garage floor, wine cooler & purchased soft water/purifying system. All 3 bedrooms are ensuite with remodeled bathrooms boasting floor to ceiling tile, frameless shower doors & chrome faucets/hardware. Kitchen has been remodeled with 5 burner gas cooktop, glass inset cabinets, stylish backsplash, stainless appliances, gooseneck faucet, deep sink & quartz counter top. The pony wall has been removed creating an open floor plan & the leaded glass front door adds to the overall ambiance. Located in the HOA where monthly dues include exterior water, painting, all gardening, tree trimming, cable, wi-fi, trash, pest control, roof maintenance, & even earthquake & fire insurance all for lock & leave convenience. Furnished per inventory list including an air conditioned golf cart. One door away from one of the 38 community pools/spas. Best part- there is no wait list for a golf membership with this home!
MLS #
219080993DA
Listed on
2022-06-25
Status
Sold
Price
$975,000
Type
Residential
Size of home
2182
Beds / Baths
3 / 4.00
Size of lot
3049
Community
Location address
434 Desert Holly Drive
Palm Desert 92211
Palm Desert 92211
Video
General Information
Original List Price
$975,000
Price Per Sq/Ft
$447
Furnished
Yes
HOA Fee
$864
Land Type
Fee
Land Lease Expires
N/A
Association Amenities
Assoc Pet Rules, Controlled Access
Community Features
Golf Course within Development
Pool
Yes
Spa
Yes
Year Built
1994
Interior Features
High Ceilings (9 Feet+), Open Floor Plan, Wet Bar
Flooring
Carpet, Laminate
Laundry
Room
Fireplace
Yes
Heating Type
Forced Air
Cooling Type
Air Conditioning, Central
Parking Spaces
4
Parking Type
Attached, Door Opener, Driveway, Garage Is Attached, On street
Disability Access
No Interior Steps, Customized Wheelchair Accessible
Management Name
Albert Management Co.
Courtesy of:
Barbara Merrill /
Bennion Deville Homes
Other homes in Indian Ridge
685 Box Canyon Trail
Palm Desert
Add to favorites
- 2 Beds
- 2.00 Baths
- 1706 sq ft.
920 Deer Haven Circle
Palm Desert
Add to favorites
- 3 Beds
- 4.00 Baths
- 3102 sq ft.
865 Box Canyon Trail
Palm Desert
Add to favorites
- 3 Beds
- 4.00 Baths
- 2182 sq ft.
667 Box Canyon Trail
Palm Desert
Add to favorites
- 3 Beds
- 2.00 Baths
- 1903 sq ft.
811 Box Canyon Trail
Palm Desert
Add to favorites
- 3 Beds
- 4.00 Baths
- 2182 sq ft.
143 Desert Holly Drive
Palm Desert
Add to favorites
- 3 Beds
- 4.00 Baths
- 2368 sq ft.
472 Desert Holly Drive
Palm Desert
Add to favorites
- 3 Beds
- 2.00 Baths
- 1903 sq ft.
479 Desert Holly Drive
Palm Desert
Add to favorites
- 3 Beds
- 4.00 Baths
- 2182 sq ft.
440 Desert Holly Drive
Palm Desert
Add to favorites
- 3 Beds
- 4.00 Baths
- 2182 sq ft.

