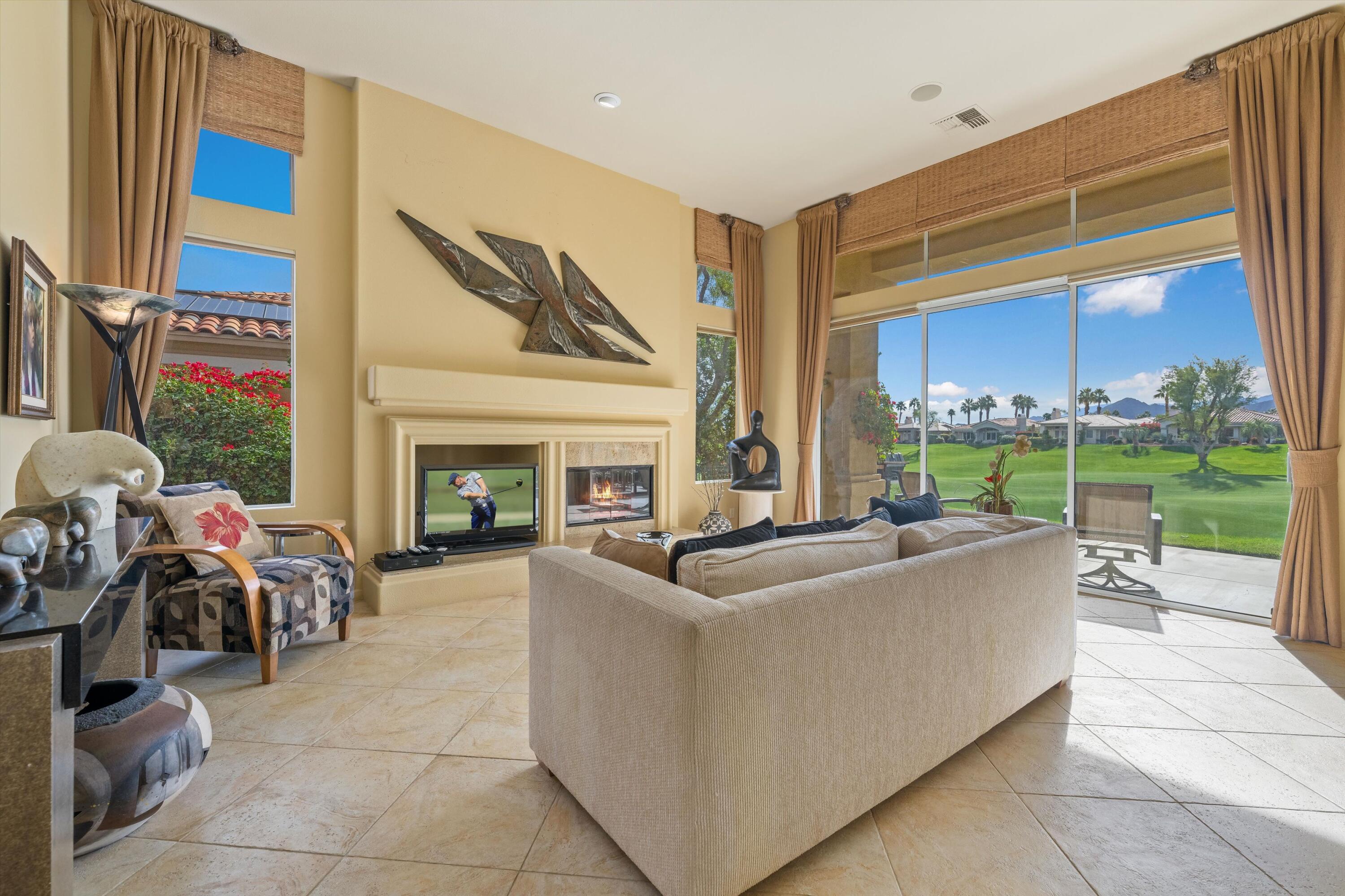$719,000
Sold On 2023-02-21
Overview
SOUTH-FACING MOUNTAIN VIEWS! Popular Acacia 3 Floor Plan with 3 bedrooms and 2 bathrooms sits elevated above the 3rd hole of the Grove course. Large tiles laid on the diagonal are placed in the front living space of the home. The kitchen with bar counter is open to the living room and shares the same beautiful mountain views. Formal dining room is spacious and offers plenty of room for entertaining. The master bedroom, with a stone and artificial turf outside patio, provides light into the master and adds a private ZEN area to read and relax. The two guest bedrooms share a full Jack and Jill style bathroom. The large laundry room leading to the garage is very spacious and offers plenty of storage or room to add another guest bath. This floor plan has many opportunities for the designer buyer in mind and is the best value in Indian Ridge for a south-facing property. The wider than normal courtyard has grass and lush landscape. Partially furnished per inventory list. No wait for Club Membership. Be sure to add this home to your must see list.
MLS #
219089333DA
Listed on
2023-01-13
Status
Sold
Price
$719,000
Type
Residential
Size of home
1903
Beds / Baths
3 / 2.00
Size of lot
3049
Community
Location address
437 Desert Holly Drive
Palm Desert 92211
Palm Desert 92211
General Information
Original List Price
$719,000
Price Per Sq/Ft
$378
Furnished
Yes
HOA Fee
$942
Land Type
Fee
Land Lease Expires
N/A
Association Amenities
Assoc Maintains Landscape, Assoc Pet Rules, Controlled Access, Onsite Property Management
Community Features
Golf Course within Development
Pool
Yes
Spa
Yes
Year Built
1994
Interior Features
High Ceilings (9 Feet+), Open Floor Plan
Flooring
Carpet, Tile
Appliances
Cooktop - Gas, Microwave, Oven-Electric, Range
Laundry
Room
Fireplace
Yes
Heating Type
Forced Air, Natural Gas
Cooling Type
Air Conditioning, Central
Parking Spaces
2
Parking Type
Attached, Direct Entrance, Door Opener, Driveway, Garage Is Attached, Side By Side
Courtesy of:
DW & Associates /
Bennion Deville Homes
Other homes in Indian Ridge
542 Red Arrow Trail
Palm Desert
Add to favorites
- 3 Beds
- 4.00 Baths
- 2182 sq ft.
685 Box Canyon Trail
Palm Desert
Add to favorites
- 2 Beds
- 2.00 Baths
- 1706 sq ft.
865 Box Canyon Trail
Palm Desert
Add to favorites
- 3 Beds
- 4.00 Baths
- 2182 sq ft.
667 Box Canyon Trail
Palm Desert
Add to favorites
- 3 Beds
- 2.00 Baths
- 1903 sq ft.
811 Box Canyon Trail
Palm Desert
Add to favorites
- 3 Beds
- 4.00 Baths
- 2182 sq ft.
143 Desert Holly Drive
Palm Desert
Add to favorites
- 3 Beds
- 4.00 Baths
- 2368 sq ft.
472 Desert Holly Drive
Palm Desert
Add to favorites
- 3 Beds
- 2.00 Baths
- 1903 sq ft.
440 Desert Holly Drive
Palm Desert
Add to favorites
- 3 Beds
- 4.00 Baths
- 2182 sq ft.
437 Desert Holly Drive
Palm Desert
Add to favorites
- 3 Beds
- 2.00 Baths
- 1903 sq ft.
 community info
community info






























