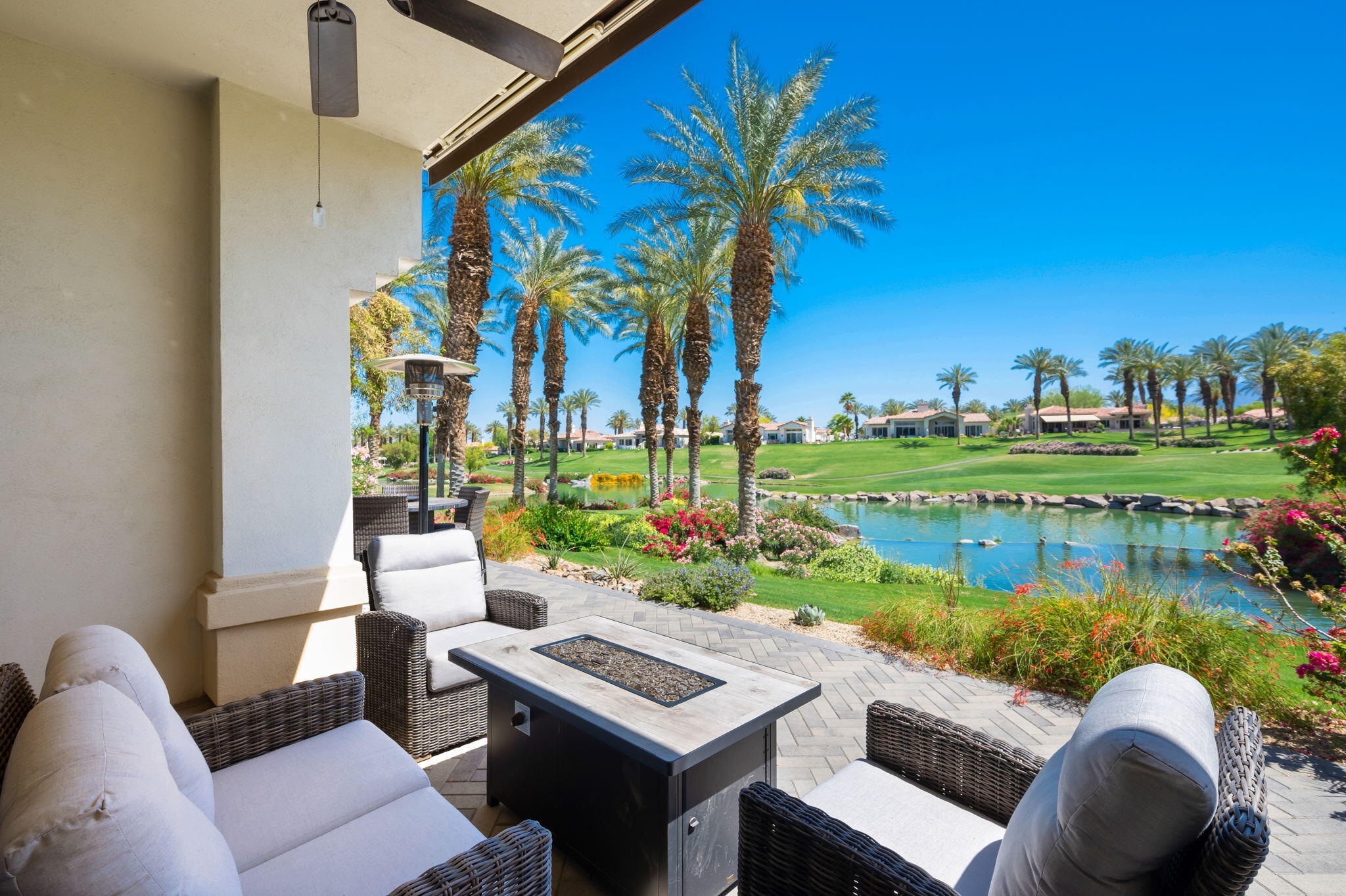$1,200,000
Sold On 2022-05-31
Overview
South Lake Views! Golf membership available to Buyer - NO wait list! South-facing with expansive lake, mountain & course views of Grove #8. A designer showcase, this contemporary Acacia 5 condo has fabulous upgrades throughout! South-facing back patio features electric awnings, fire table and pavers in a chevron pattern. The kitchen, dining, family and living room all look out to those same great views! Stylish & elegant with sophisticated designer touches throughout. Focal point of the living room is stunning stone fireplace surround.Adjacent dining room features the same beautiful stone on the pony wall. Family room has great builtins - opens out on to the patio...great for dining/entertaining.Redesigned kitchen! Kitchen features: custom cabinets with niches, under-cabinet lighting, Quartz countertops, island, pendant lighting, induction cooktop and more!Gorgeous polished stone floors in living areas Exquisite custom wall coverings and window treatments. Master suite is highlighted by the dramatic upholstered headboard and opens out on to a private patio with fountain. Ensuite Master bathroom has new cabinets with dual vanities and accent lighting. Jacuzzi tub and separate shower also in master bathroom. 2 Guest bedrooms are also en suite - 1 is currently used as an office. Individual laundry room. Attached 2 car + space for golf cart.Located on a cul-de-sac.Community pool & spa just a few doors away.
MLS #
219077979DA
Listed on
2022-04-29
Status
Sold
Price
$1,200,000
Type
Residential
Size of home
2368
Beds / Baths
3 / 4.00
Size of lot
3049
Community
Location address
477 Falcon View Circle
Palm Desert 92211
Palm Desert 92211
General Information
Original List Price
$1,200,000
Price Per Sq/Ft
$507
Furnished
Yes
Floor #
1
HOA Fee
$864
Land Type
Fee
Land Lease Expires
N/A
Association Amenities
Clubhouse, Controlled Access, Fitness Center, Golf, Other Courts, Tennis Courts
Community Features
Golf Course within Development
Pool
Yes
Pool Description
Community, In Ground
Spa
Yes
Spa Description
Community, In Ground
Year Built
1993
Interior Features
Built-Ins, High Ceilings (9 Feet+)
Flooring
Other
Appliances
Cooktop - Electric, Microwave, Oven-Electric, Range
Patio Features
Awning, Brick
Laundry
Room
Fireplace
Yes
Heating Type
Fireplace, Forced Air, Natural Gas
Cooling Type
Air Conditioning, Ceiling Fan, Central
Parking Spaces
2
Parking Type
Attached, Direct Entrance, Door Opener, Driveway, Garage Is Attached
Management Name
Albert Mgmt
Courtesy of:
Terri Munselle /
Compass
Other homes in Indian Ridge
542 Red Arrow Trail
Palm Desert
Add to favorites
- 3 Beds
- 4.00 Baths
- 2182 sq ft.
685 Box Canyon Trail
Palm Desert
Add to favorites
- 2 Beds
- 2.00 Baths
- 1706 sq ft.
920 Deer Haven Circle
Palm Desert
Add to favorites
- 3 Beds
- 4.00 Baths
- 3102 sq ft.
865 Box Canyon Trail
Palm Desert
Add to favorites
- 3 Beds
- 4.00 Baths
- 2182 sq ft.
667 Box Canyon Trail
Palm Desert
Add to favorites
- 3 Beds
- 2.00 Baths
- 1903 sq ft.
811 Box Canyon Trail
Palm Desert
Add to favorites
- 3 Beds
- 4.00 Baths
- 2182 sq ft.
143 Desert Holly Drive
Palm Desert
Add to favorites
- 3 Beds
- 4.00 Baths
- 2368 sq ft.
472 Desert Holly Drive
Palm Desert
Add to favorites
- 3 Beds
- 2.00 Baths
- 1903 sq ft.
440 Desert Holly Drive
Palm Desert
Add to favorites
- 3 Beds
- 4.00 Baths
- 2182 sq ft.
 community info
community info
















































