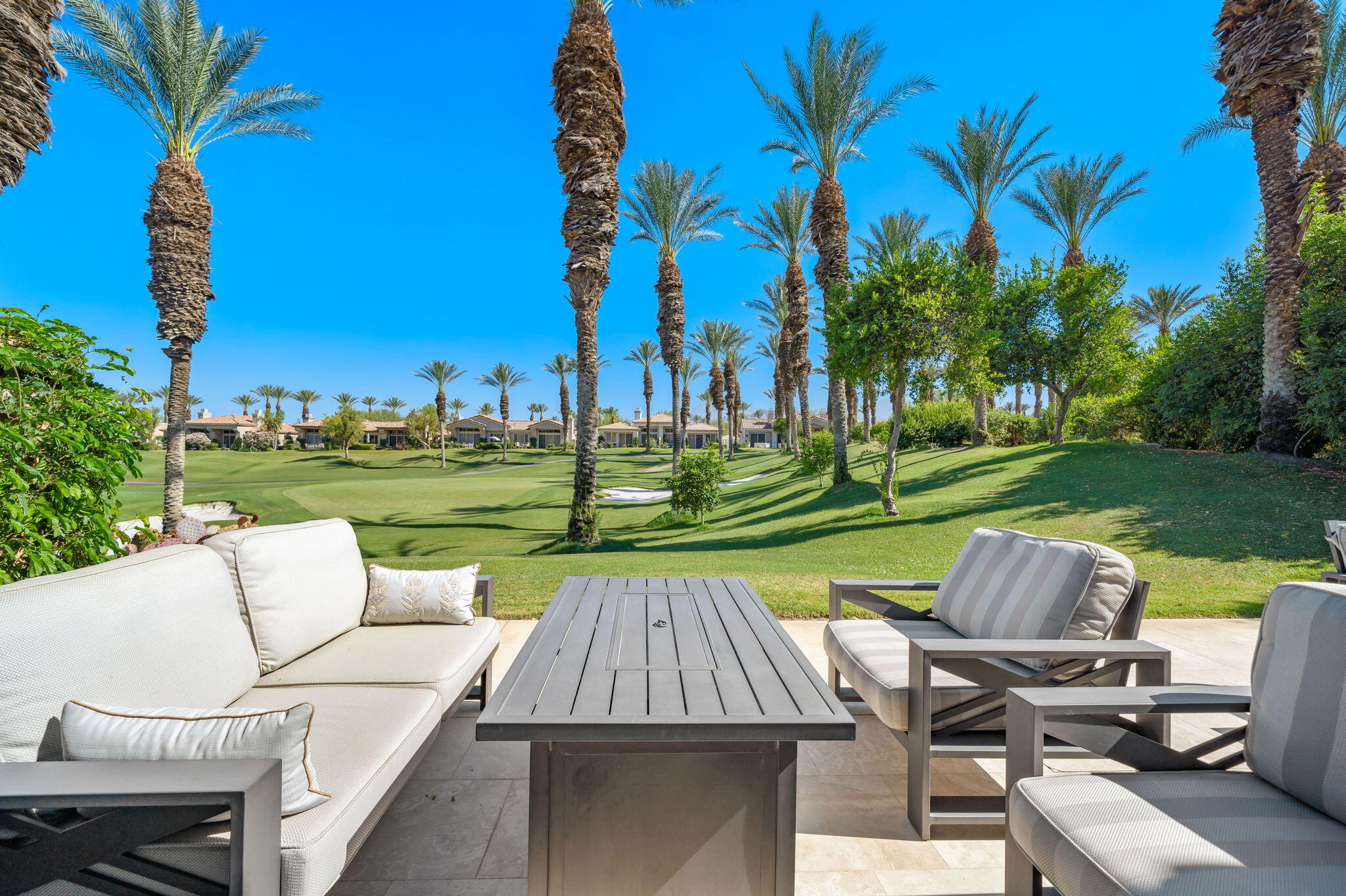$875,000
Sold On 2023-09-15
Overview
This one has it all! South facing, open floor plan, desert casual flare, remodeled from top to bottom, purchased Solar & tastefully turnkey furnished including two golf carts! Just bring your toothbrush and start enjoying life. Located on an extra large elevated corner lot overlooking emerald green rolling hills, & swaying palm trees of the 7th Grove hole all of which create a feeling of peace & serenity. kitchen enhancements include stainless appliances, new refrigerator & microwave, wine cooler, 2'' thick granite counter tops, lovely stained cabinets with fashionable hardware, gooseneck faucet. Both bathrooms have been totally remodeled with raised counter tops, travertine floor, frameless shower, rectangular sinks, custom mirrors & hardware. One guest bedroom has a stylish built-in office, floating chest of drawers, & serene courtyard view which makes working remotely from home a pleasurable experience. Additional upgrades include hardwood stained doors throughout, phantom screen, 2 new televisions, new washer & dryer, new hot water circulator, keyless entry, contemporary ceiling fans, epoxy garage floor. Community pool/spa just 2 doors away, short walk to clubhouse & Rover's Ridge dog park. Located in the HOA where dues include all gardening (front yard, courtyard & rear), exterior water, lighting, & painting, tree trimming, roof maintenance, pest control, trash, wi-fi & cable all for stress free, lock & leave convenience
MLS #
219097013DA
Listed on
2023-06-29
Status
Sold
Price
$969,000
Type
Residential
Size of home
1903
Beds / Baths
3 / 2.00
Size of lot
3049
Community
Location address
661 Box Canyon Trail
Palm Desert 92211
Palm Desert 92211
Video
General Information
Original List Price
$969,000
Price Per Sq/Ft
$509
Furnished
Yes
HOA Fee
$942
Land Type
Fee
Land Lease Expires
N/A
Association Amenities
Assoc Maintains Landscape, Card Room, Clubhouse, Controlled Access, Golf, Other, Tennis Courts
Community Features
Golf Course within Development
Pool
Yes
Spa
Yes
Year Built
1993
Interior Features
High Ceilings (9 Feet+)
Flooring
Carpet, Travertine
Patio Features
Awning, Other - See Remarks
Laundry
Room
Fireplace
No
Heating Type
Central, Forced Air, Natural Gas
Cooling Type
Air Conditioning, Ceiling Fan, Central
Parking Spaces
4
Parking Type
Assigned, Attached, Door Opener, Driveway, Garage Is Attached, On street, Other
Disability Access
No Interior Steps
Courtesy of:
Barbara Merrill /
Bennion Deville Homes
Other homes in Indian Ridge
685 Box Canyon Trail
Palm Desert
Add to favorites
- 2 Beds
- 2.00 Baths
- 1706 sq ft.
920 Deer Haven Circle
Palm Desert
Add to favorites
- 3 Beds
- 4.00 Baths
- 3102 sq ft.
865 Box Canyon Trail
Palm Desert
Add to favorites
- 3 Beds
- 4.00 Baths
- 2182 sq ft.
667 Box Canyon Trail
Palm Desert
Add to favorites
- 3 Beds
- 2.00 Baths
- 1903 sq ft.
811 Box Canyon Trail
Palm Desert
Add to favorites
- 3 Beds
- 4.00 Baths
- 2182 sq ft.
143 Desert Holly Drive
Palm Desert
Add to favorites
- 3 Beds
- 4.00 Baths
- 2368 sq ft.
472 Desert Holly Drive
Palm Desert
Add to favorites
- 3 Beds
- 2.00 Baths
- 1903 sq ft.
479 Desert Holly Drive
Palm Desert
Add to favorites
- 3 Beds
- 4.00 Baths
- 2182 sq ft.
440 Desert Holly Drive
Palm Desert
Add to favorites
- 3 Beds
- 4.00 Baths
- 2182 sq ft.

