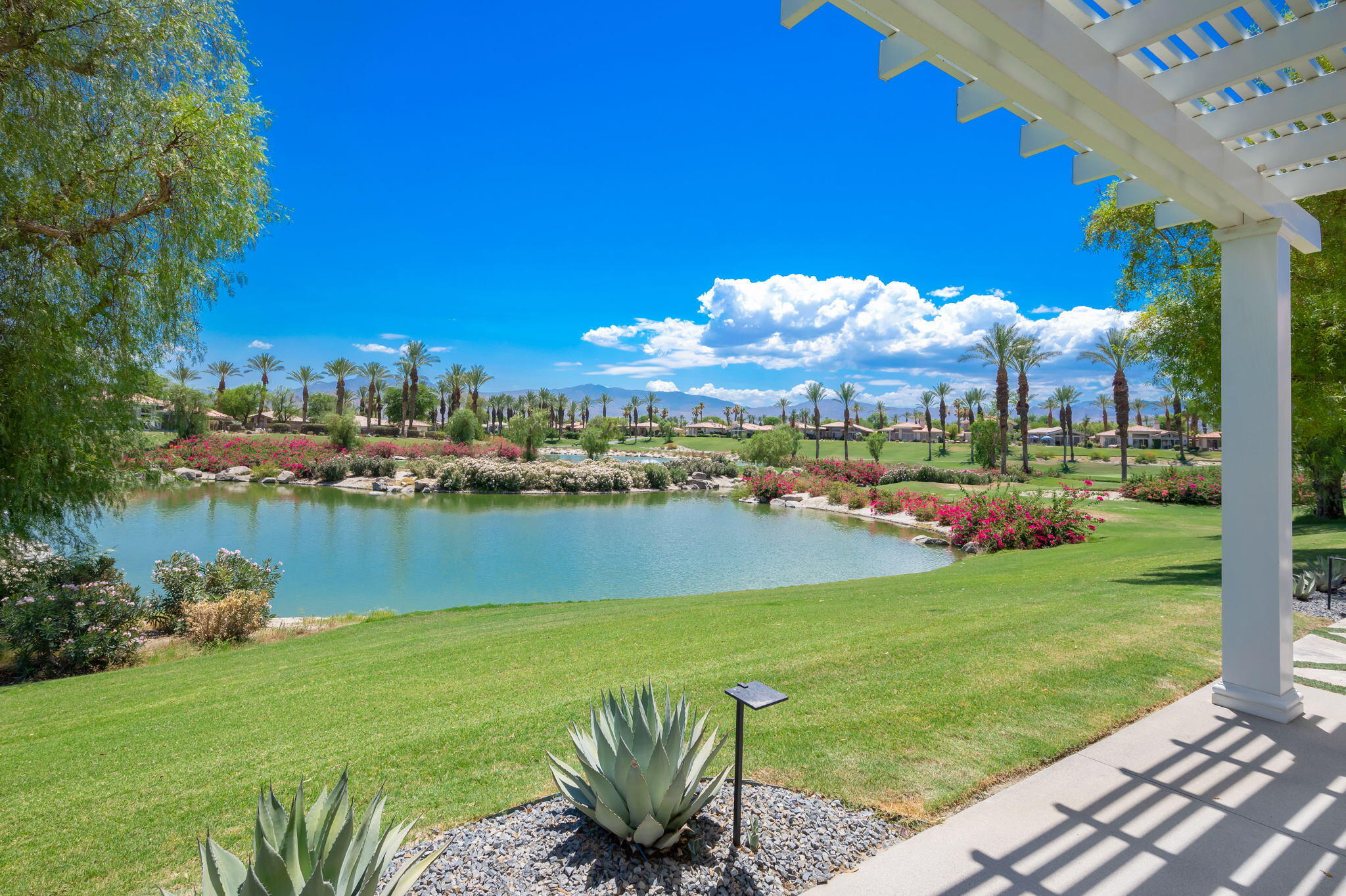$1,800,000
Sold On 2022-09-21
Overview
South facing- Totally remodeled!Golf Membership available - No Wait! Completely updated Smoketree 1 model. This south facing home is re-imagined throughout w/sophisticated contemporary style. OWNED SOLAR! A/C and tankless water heater approx 1-2 years new! Expansive outdoor space & south views of lake, mountain + course views of Grove #5 + 6. Patio features outdoor kitchen, water feature, fire pit & multiple entertaining areas. Original floor plan has been completely opened up to create a spectacular open concept living/dining/kitchen/family room. Magnificent views + direct access to patio area from dining/family rooms + master suite. Gourmet Kitchen features stunning cabinetry, high end appliances, quartz counters + bar counter seating. Large built-in Wine Cooler + Ice Maker in dining room. Master suite has private access to patio area + has those great south views. Master ensuite bathroom has large walk-in shower w/2 shower heads, dual sinks + vanity area. The 1st guest room is currently being utilized as a home office/den -it is separated from other bedrooms & adjacent to hall bath. The 2nd guest bedroom also has ensuite bath. Custom wall + ceiling treatments + window treatments, light fixtures and finishes throughout. State of the art smart home features including Ring Security System and electric shades. Individual laundry room. Luxury plank flooring throughout.Attached 2 car + golf cart garage
MLS #
219081306DA
Listed on
2022-07-01
Status
Sold
Price
$1,865,000
Type
Residential
Size of home
2392
Beds / Baths
3 / 3.00
Size of lot
2254
Community
Location address
745 Red Arrow Trail
Palm Desert 92211
Palm Desert 92211
General Information
Original List Price
$1,865,000
Price Per Sq/Ft
$780
Furnished
Yes
Floor #
1
HOA Fee
$924
Land Type
Fee
Land Lease Expires
N/A
Association Amenities
Clubhouse, Controlled Access, Fitness Center, Golf, Lake or Pond, Other Courts, Tennis Courts
Community Features
Golf Course within Development
Pool
Yes
Pool Description
Community, In Ground
Spa
Yes
Spa Description
Community, In Ground
Year Built
1993
Interior Features
High Ceilings (9 Feet+), Open Floor Plan, Wet Bar
Flooring
Ceramic Tile, Other, Tile, Vinyl
Appliances
Built-In BBQ, Cooktop - Gas, Microwave
Patio Features
Concrete Slab, Covered
Laundry
Room
Fireplace
Yes
Heating Type
Central, Forced Air, Natural Gas
Cooling Type
Air Conditioning, Ceiling Fan, Central
Parking Spaces
2
Parking Type
Attached, Direct Entrance, Door Opener, Driveway, Garage Is Attached, Golf Cart
Management Name
Albert Management
Courtesy of:
Terri Munselle /
Compass
Other homes in Indian Ridge
542 Red Arrow Trail
Palm Desert
Add to favorites
- 3 Beds
- 4.00 Baths
- 2182 sq ft.
685 Box Canyon Trail
Palm Desert
Add to favorites
- 2 Beds
- 2.00 Baths
- 1706 sq ft.
920 Deer Haven Circle
Palm Desert
Add to favorites
- 3 Beds
- 4.00 Baths
- 3102 sq ft.
865 Box Canyon Trail
Palm Desert
Add to favorites
- 3 Beds
- 4.00 Baths
- 2182 sq ft.
667 Box Canyon Trail
Palm Desert
Add to favorites
- 3 Beds
- 2.00 Baths
- 1903 sq ft.
811 Box Canyon Trail
Palm Desert
Add to favorites
- 3 Beds
- 4.00 Baths
- 2182 sq ft.
143 Desert Holly Drive
Palm Desert
Add to favorites
- 3 Beds
- 4.00 Baths
- 2368 sq ft.
472 Desert Holly Drive
Palm Desert
Add to favorites
- 3 Beds
- 2.00 Baths
- 1903 sq ft.
440 Desert Holly Drive
Palm Desert
Add to favorites
- 3 Beds
- 4.00 Baths
- 2182 sq ft.
 community info
community info








































