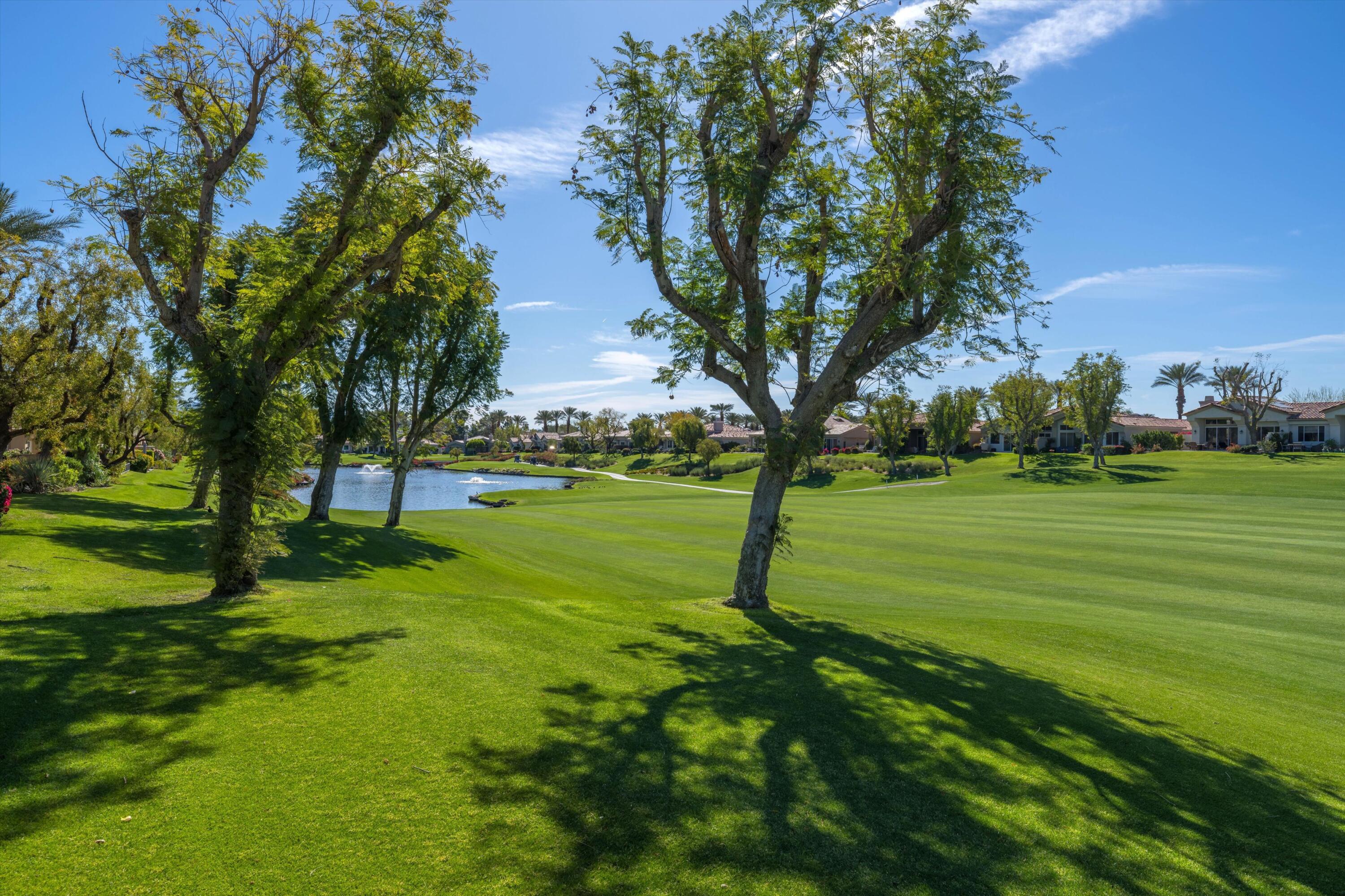$700,000
Sold On 2023-08-11
Overview
This property will surely impress you with its stunning views of South Mountains, golf course and water. The Acacia 3 floor plan is spacious with 1903 square feet of living space, 3 bedrooms, and 2 bathrooms. The owner has made some beautiful upgrades to the home, including installing pavers in the driveway, tiling the walkway and back patio, and adding a fence for pets. The back patio is a serene space surrounded by roses and offers a remote awning for shade during sunrise or sunset. Inside the home, the open floor plan is perfect for entertaining, with a spacious kitchen that includes a center island, granite counters, stainless appliances, a wine fridge, and a large breakfast counter open to the great room. The master bedroom is large and features new marble countertops, flooring, and an updated shower. There is also a sunken tub, dual sinks, vanity seating, and a private patio off the master with pavers and a water fountain. The guest bedroom and office/den share a Jack and Jill bathroom with the second guest bedroom, making it perfect for hosting guests. The home is conveniently located just a few doors down from the community pool and spa. The listing agent can provide information about membership availability, as the home does not have a registered membership. Home is being sold furnished per inventory list.
MLS #
219093040DA
Listed on
2023-04-01
Status
Sold
Price
$729,000
Type
Residential
Size of home
1903
Beds / Baths
3 / 2.00
Size of lot
3049
Community
Location address
775 Box Canyon Trail
Palm Desert 92211
Palm Desert 92211
General Information
Original List Price
$749,000
Price Per Sq/Ft
$383
Furnished
Yes
HOA Fee
$942
Land Type
Fee
Land Lease Expires
N/A
Association Amenities
Assoc Pet Rules, Controlled Access, Onsite Property Management
Community Features
Golf Course within Development
Pool
Yes
Spa
Yes
Year Built
1993
Interior Features
High Ceilings (9 Feet+), Open Floor Plan
Flooring
Tile
Appliances
Microwave, Range
Patio Features
Brick
Laundry
Room
Fireplace
Yes
Heating Type
Forced Air, Natural Gas
Cooling Type
Ceiling Fan, Central
Parking Spaces
2
Parking Type
Attached, Direct Entrance, Door Opener, Garage Is Attached
Disability Access
No Interior Steps
Management Name
Albert Management
Courtesy of:
DW & Associates /
Bennion Deville Homes
Other homes in Indian Ridge
685 Box Canyon Trail
Palm Desert
Add to favorites
- 2 Beds
- 2.00 Baths
- 1706 sq ft.
920 Deer Haven Circle
Palm Desert
Add to favorites
- 3 Beds
- 4.00 Baths
- 3102 sq ft.
865 Box Canyon Trail
Palm Desert
Add to favorites
- 3 Beds
- 4.00 Baths
- 2182 sq ft.
667 Box Canyon Trail
Palm Desert
Add to favorites
- 3 Beds
- 2.00 Baths
- 1903 sq ft.
811 Box Canyon Trail
Palm Desert
Add to favorites
- 3 Beds
- 4.00 Baths
- 2182 sq ft.
143 Desert Holly Drive
Palm Desert
Add to favorites
- 3 Beds
- 4.00 Baths
- 2368 sq ft.
472 Desert Holly Drive
Palm Desert
Add to favorites
- 3 Beds
- 2.00 Baths
- 1903 sq ft.
479 Desert Holly Drive
Palm Desert
Add to favorites
- 3 Beds
- 4.00 Baths
- 2182 sq ft.
440 Desert Holly Drive
Palm Desert
Add to favorites
- 3 Beds
- 4.00 Baths
- 2182 sq ft.

