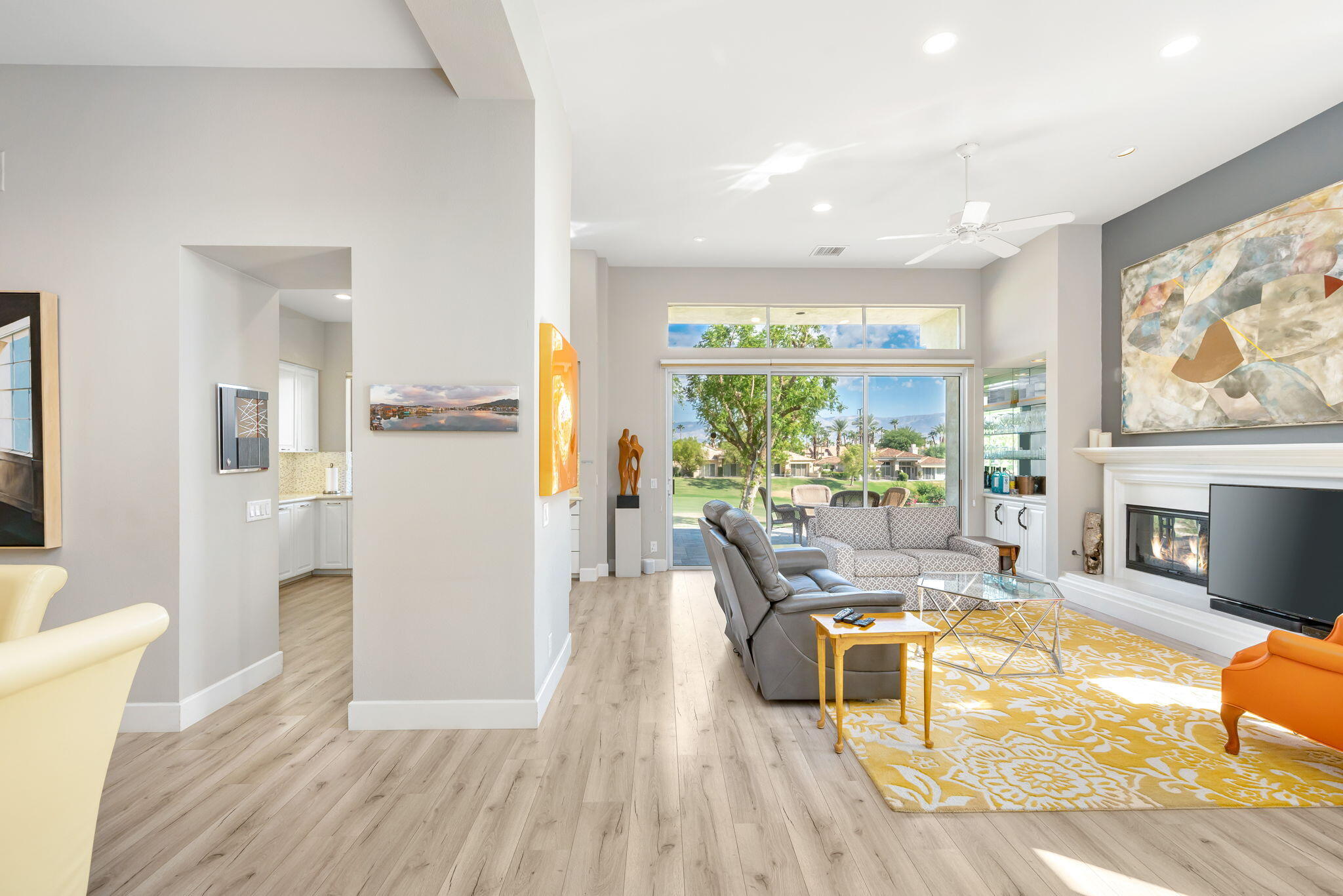$749,000
Sold On 2023-02-27
Overview
Beautifully remodeled condo with leased solar for low electric bills. Enjoy views of mountains, golf course, & lake in the background all of which add value & ambiance to this highly sought after Acacia 3. The newer LVL floors, colorful furnishings, & open great room create a fun & inviting feel. The remodeled kitchen now has a butcher block center island in place of the original breakfast bar, tasteful backsplash, painted cabinets, new hardware, new sink, & large pantry. The remodeled master bathroom has new counter tops, new sinks, stylish faucets, frameless shower, & the ever popular free standing tub. The master bedroom has a ceiling fan & a private pavered courtyard which brings in warmth & sunshine all year long. The two guest bedrooms share a Jack & Jill bathroom & one of the guest bedrooms is currently used as an office with built-in work station & floor to ceiling bookcases. Exterior upgrades boast an extended rear pavered-patio with spectacular mountain & lake views. Located in the HOA where monthly dues include wi-fi, cable, trash, exterior painting, roof maintenance, all gardening, pest control, outside water & electricity, tree trimming, 24 hour roving security, guard-gated, & even earthquake & fire insurance all for stress free living. The owners have a club membership which means the Buyer would be able to purchase and then join as a Club member with no wait list.
MLS #
219085143DA
Listed on
2022-09-29
Status
Sold
Price
$749,000
Type
Residential
Size of home
1903
Beds / Baths
3 / 2.00
Size of lot
3049
Community
Location address
786 Red Arrow Trail
Palm Desert 92211
Palm Desert 92211
Video
General Information
Original List Price
$799,000
Price Per Sq/Ft
$394
Furnished
No
HOA Fee
$942
Land Type
Fee
Land Lease Expires
N/A
Association Amenities
Clubhouse, Controlled Access, Fitness Center, Golf, Onsite Property Management, Tennis Courts
Community Features
Golf Course within Development
Pool
Yes
Spa
Yes
Year Built
1993
Interior Features
Dry Bar, Open Floor Plan
Flooring
Carpet, Other
Patio Features
Other - See Remarks
Laundry
Room
Fireplace
Yes
Heating Type
Central, Forced Air
Cooling Type
Air Conditioning, Ceiling Fan, Central
Parking Spaces
4
Parking Type
Attached, Door Opener, Driveway, Garage Is Attached, On street, Side By Side
Disability Access
Handicap Access, No Interior Steps, Customized Wheelchair Accessible, Wheelchair Adaptable
Courtesy of:
Barbara Merrill /
Bennion Deville Homes
Other homes in Indian Ridge
685 Box Canyon Trail
Palm Desert
Add to favorites
- 2 Beds
- 2.00 Baths
- 1706 sq ft.
920 Deer Haven Circle
Palm Desert
Add to favorites
- 3 Beds
- 4.00 Baths
- 3102 sq ft.
865 Box Canyon Trail
Palm Desert
Add to favorites
- 3 Beds
- 4.00 Baths
- 2182 sq ft.
667 Box Canyon Trail
Palm Desert
Add to favorites
- 3 Beds
- 2.00 Baths
- 1903 sq ft.
811 Box Canyon Trail
Palm Desert
Add to favorites
- 3 Beds
- 4.00 Baths
- 2182 sq ft.
143 Desert Holly Drive
Palm Desert
Add to favorites
- 3 Beds
- 4.00 Baths
- 2368 sq ft.
472 Desert Holly Drive
Palm Desert
Add to favorites
- 3 Beds
- 2.00 Baths
- 1903 sq ft.
479 Desert Holly Drive
Palm Desert
Add to favorites
- 3 Beds
- 4.00 Baths
- 2182 sq ft.
440 Desert Holly Drive
Palm Desert
Add to favorites
- 3 Beds
- 4.00 Baths
- 2182 sq ft.

