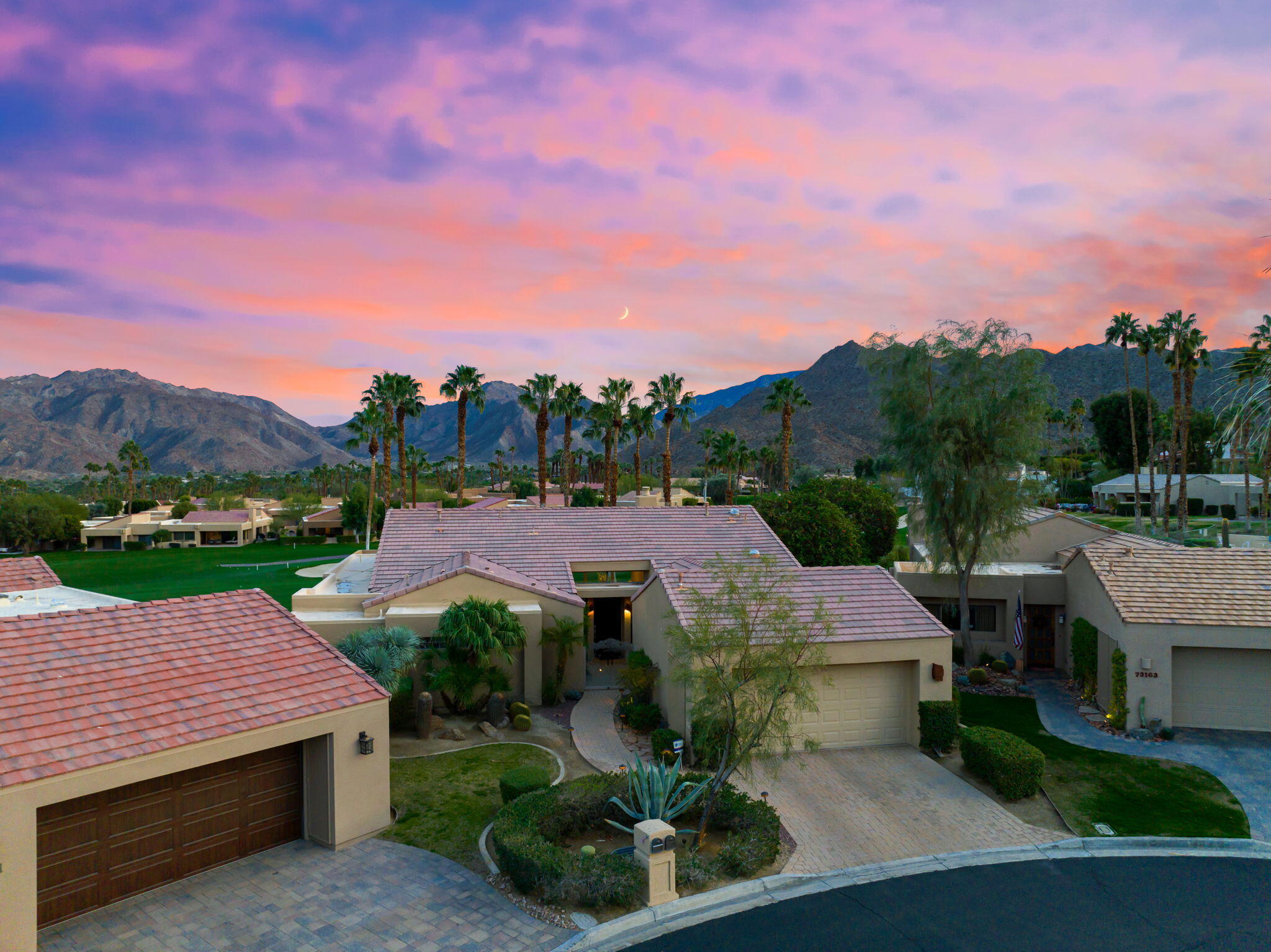$1,800,000
Sold On 2023-02-17
Overview
Gorgeous remodel, 3BR/3BA, 2755sq.ft., completely rebuilt, perfect in every way, with thoughtful features and architectural detailing throughout. Fresh, clean, crisp, with VIEWS that are literally stunning. Panoramic, sweeping, awe-inspiring VIEWS of mountains, immaculate golf course, palms. Elevated above the challenging 13th fairway of Ironwood's famed north course, this home is one-of-a-kind - and fortunate indeed will be its new owner. Open floor plan with soaring ceilings and walls of windows allow the sunlight to flood in and takes full advantage of the view corridor. Gourmet kitchen, with big-view seamless windows, is equipped to make a professional chef envious, with stainless Subzero, Thermador & KitchenAid appliances, wine cooler, new dishwasher and miles of slab granite. Built-in home office area to the side. Indirect, ambient soffit lighting, recirculating hot water, whole house vacuum, and hard-wired solar tube are just a few of the many features you'll enjoy. Oversized primary bedroom, with a unique cantilevered floating ceiling design, is so spacious and comfortable you'll never get out of bed. Adjoining bath is like having your own spa with relaxing bubble tub, multi-spray seamless glass shower, walk-in closet, and travertine flooring. Enjoy built-in ceiling heaters and fire pit while you stargaze under the steel-reinforced cantilevered covered patio. Garage accommodates 2 cars + golf cart and is heated and cooled. Home is offered TURNKEY FURNISHED
MLS #
219089711DA
Listed on
2023-01-21
Status
Sold
Price
$1,795,000
Type
Residential
Size of home
2755
Beds / Baths
3 / 3.00
Size of lot
5227
Community
Location address
73167 Silverleaf Court
Palm Desert 92260
Palm Desert 92260
General Information
School District
Desert Sands Unified
Original List Price
$1,795,000
Price Per Sq/Ft
$652
Furnished
Yes
HOA Fee
$850
Land Type
Fee
Land Lease Expires
N/A
Association Amenities
Assoc Maintains Landscape, Assoc Pet Rules, Controlled Access, Onsite Property Management
Community Features
Golf Course within Development
Pool
Yes
Pool Description
Community, In Ground, Safety Fence
Spa
Yes
Spa Description
Community, Fenced, In Ground
Year Built
1978
Interior Features
Built-Ins, Cathedral-Vaulted Ceilings, High Ceilings (9 Feet+), Open Floor Plan, Recessed Lighting, Wet Bar
Flooring
Carpet, Travertine
Appliances
Cooktop - Gas, Microwave, Warmer Oven Drawer
Patio Features
Covered
Laundry
Room
Fireplace
Yes
Heating Type
Central, Fireplace, Forced Air, Natural Gas, Zoned
Cooling Type
Air Conditioning, Ceiling Fan, Central, Dual, Multi/Zone
Parking Spaces
6
Parking Type
Attached, Direct Entrance, Door Opener, Garage Is Attached, Oversized, Side By Side
Courtesy of:
Daniel Dye /
Bennion Deville Homes
Other homes in Ironwood Country Club
73447 Foxtail Lane
Palm Desert
Add to favorites
- 2 Beds
- 3.00 Baths
- 1525 sq ft.
73493 Foxtail Lane
Palm Desert
Add to favorites
- 2 Beds
- 3.00 Baths
- 1525 sq ft.
73411 Dalea Lane
Palm Desert
Add to favorites
- 3 Beds
- 4.00 Baths
- 2039 sq ft.
48915 Mariposa Dr
Palm Desert
Add to favorites
- 1 Beds
- 1.00 Baths
- 1025 sq ft.
73440 Dalea Lane
Palm Desert
Add to favorites
- 2 Beds
- 2.00 Baths
- 1271 sq ft.
73433 Foxtail LN
PALM DESERT
Add to favorites
- 3 Beds
- 3.00 Baths
- 1737 sq ft.
73323 Boxthorn Lane
Palm Desert
Add to favorites
- 2 Beds
- 2.00 Baths
- 1451 sq ft.
73367 Oriole Court
Palm Desert
Add to favorites
- 3 Beds
- 3.00 Baths
- 2284 sq ft.
48849 Cassia Place
Palm Desert
Add to favorites
- 2 Beds
- 2.00 Baths
- 1293 sq ft.
 community info
community info
























































































