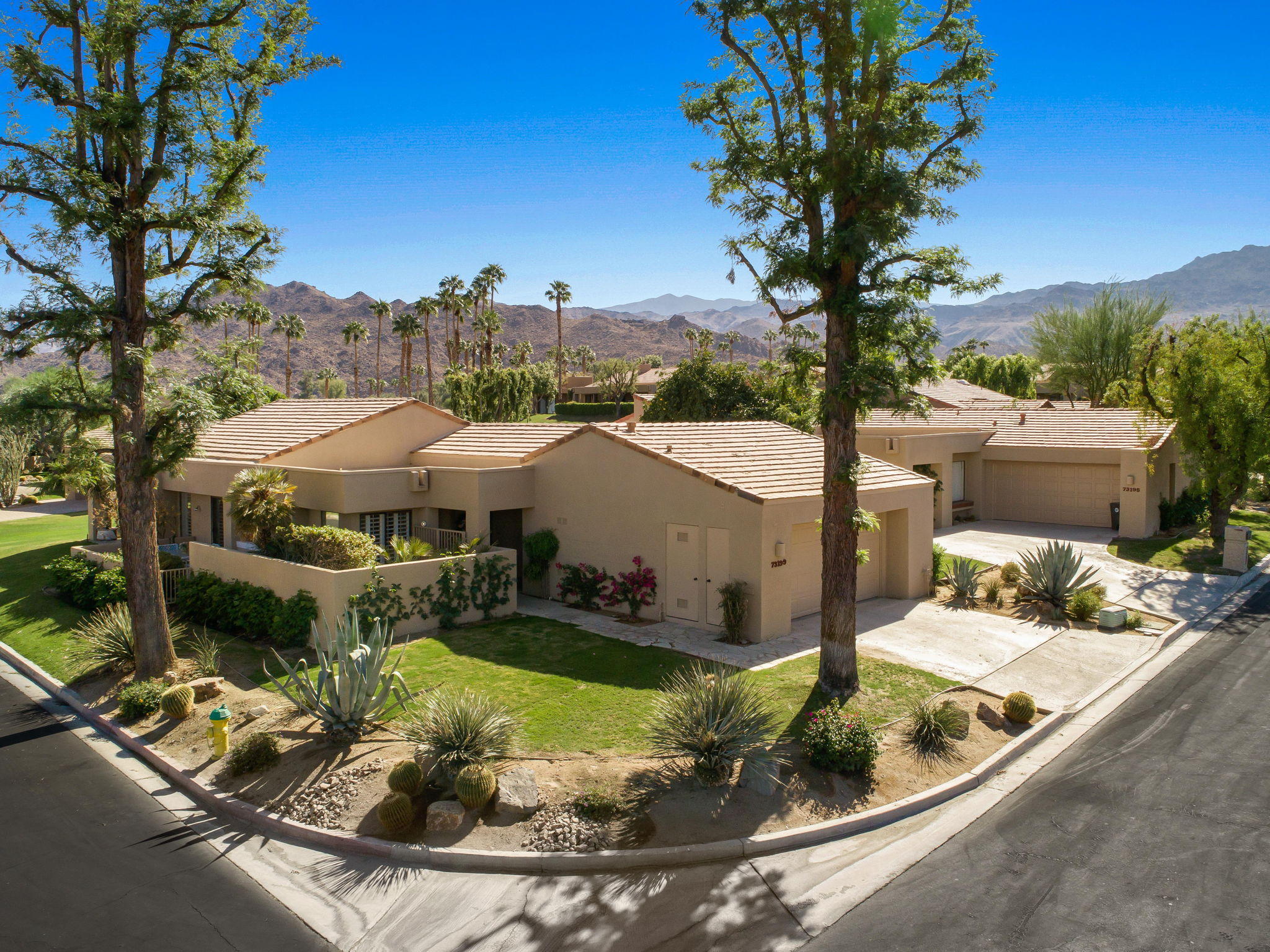$455,000
Sold On 2021-04-01
Overview
Not your typical desert dwelling! Beverly Hills styling and big city sophistication come together in this well-maintained, FREE STANDING home in prestigious Ironwood CC. Situated on a prime corner lot and surrounded by mountain views, mature trees, plus a location that offers easy access in and out of the Ironwood gates. Inside, timeless black and white marble flooring sets an elegant tone, leading you and your guests into the comfortable great room with high vaulted ceiling, raised gas fireplace, and plantation shutters. The kitchen comes equipped with high-end, imported Siematic custom cabinetry, 5-burner DACOR gas cooktop & range, as well as a sunny nook for casual breakfasts. The professionally designed master suite has built-in bed, custom cabinetry, large walk-in closet and a private patio area for relaxing. The junior suite is well-separated from the entertaining areas for guest privacy/comfort and comes with a private sauna and its own entry to the second bathroom. The den is easily convertible to a 3rd bedroom, if needed - or continue to use as a family room/office. Four private patio areas provide endless indoor/outdoor entertaining options. Ironwood Country Club is 24-hour guard-gated and the HOAs on this home cover nearly everything necessary for a truly carefree desert experience: roofs, exterior maintenance, insurance, heated pool/spa, cable TV, and all common areas including landscaping. Perfect location just minutes from El Paseo shopping!
MLS #
219055385DA
Listed on
2021-01-08
Status
Sold
Price
$465,000
Type
Residential
Size of home
1629
Beds / Baths
3 / 2.00
Size of lot
4356
Community
Location address
73199 Boxthorn Lane
Palm Desert 92260
Palm Desert 92260
General Information
School District
Desert Sands Unified
Original List Price
$499,000
Price Per Sq/Ft
$285
Furnished
No
HOA Fee
$715
Land Type
Fee
Land Lease Expires
N/A
Association Amenities
Assoc Maintains Landscape, Assoc Pet Rules, Controlled Access, Greenbelt/Park, Lake or Pond
Community Features
Golf Course within Development
Pool
Yes
Pool Description
Community, Fenced, In Ground, Safety Fence
Spa
Yes
Spa Description
Community, Heated, In Ground
Year Built
1978
Interior Features
Built-Ins, Cathedral-Vaulted Ceilings, High Ceilings (9 Feet+), Open Floor Plan, Recessed Lighting, Track Lighting
Flooring
Carpet, Marble
Appliances
Cooktop - Gas, Microwave
Patio Features
Concrete Slab, Covered, Enclosed
Laundry
Garage
Fireplace
Yes
Heating Type
Central, Fireplace, Forced Air, Natural Gas
Cooling Type
Air Conditioning, Ceiling Fan, Central
Parking Spaces
2
Parking Type
Attached, Door Opener, Garage Is Attached, Side By Side
Courtesy of:
Beckloff Dye Associates /
Bennion Deville Homes
Other homes in Ironwood Country Club
73447 Foxtail Lane
Palm Desert
Add to favorites
- 2 Beds
- 3.00 Baths
- 1525 sq ft.
73493 Foxtail Lane
Palm Desert
Add to favorites
- 2 Beds
- 3.00 Baths
- 1525 sq ft.
73411 Dalea Lane
Palm Desert
Add to favorites
- 3 Beds
- 4.00 Baths
- 2039 sq ft.
48915 Mariposa Dr
Palm Desert
Add to favorites
- 1 Beds
- 1.00 Baths
- 1025 sq ft.
73440 Dalea Lane
Palm Desert
Add to favorites
- 2 Beds
- 2.00 Baths
- 1271 sq ft.
73433 Foxtail LN
PALM DESERT
Add to favorites
- 3 Beds
- 3.00 Baths
- 1737 sq ft.
73323 Boxthorn Lane
Palm Desert
Add to favorites
- 2 Beds
- 2.00 Baths
- 1451 sq ft.
73367 Oriole Court
Palm Desert
Add to favorites
- 3 Beds
- 3.00 Baths
- 2284 sq ft.
48849 Cassia Place
Palm Desert
Add to favorites
- 2 Beds
- 2.00 Baths
- 1293 sq ft.

