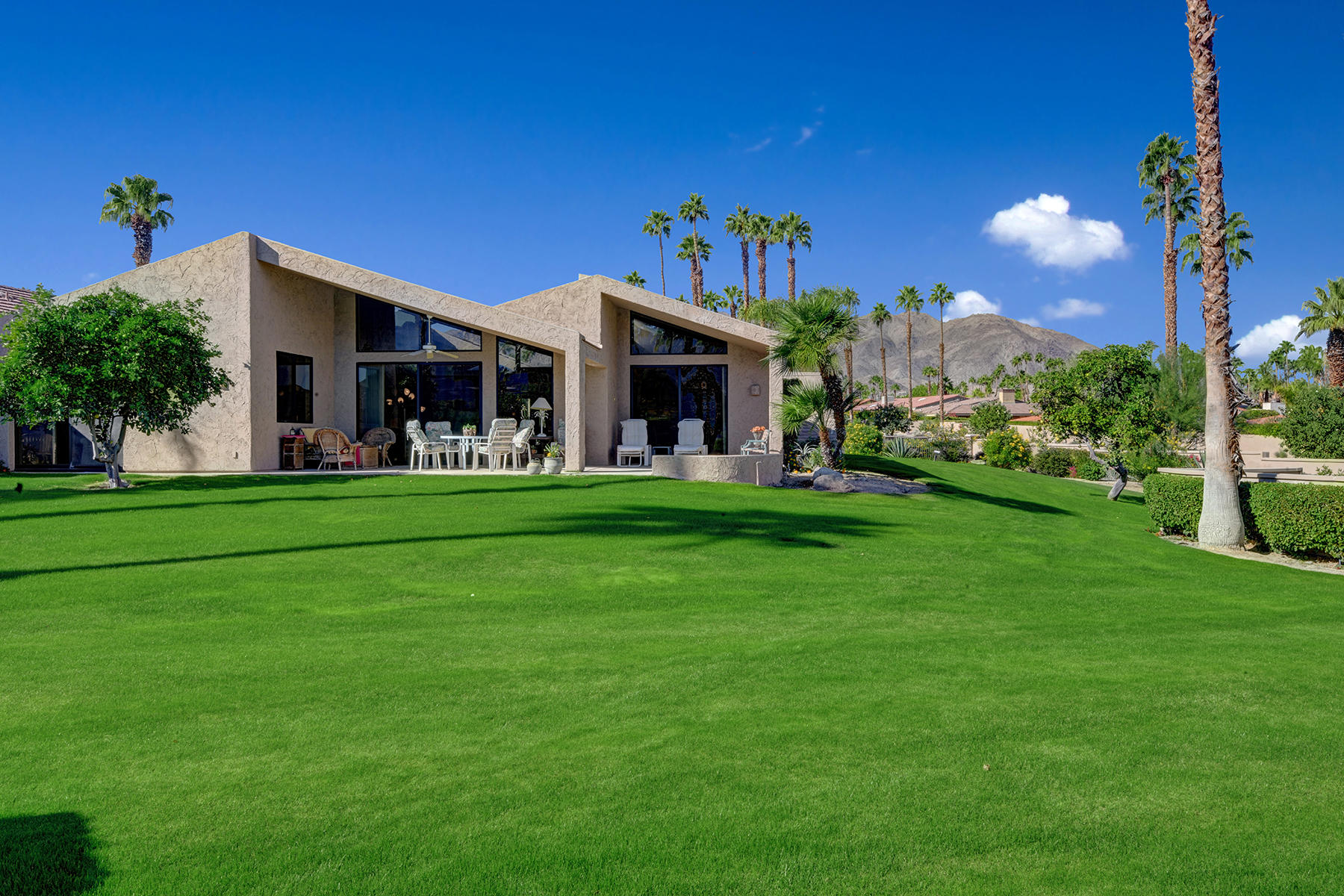$529,000
Sold On 2021-01-19
Overview
PRICE REDUCTION!! This spacious home offers literally one of the best VIEWS in Ironwood - AND IS MORE THAN 1,000 + SQ.FT. LARGER than most Ironwood condos! True carefree living is yours with landscaping, roof, exterior painting, pool/spa (and much more) ALL MAINTAINED BY THE HOA. Sited on an expansive greenbelt in a super convenient location within the 24-HOUR GUARD GATES - and surrounded by gorgeous mountain views from ALL sides, including a full-on view of the desert's iconic Ike's Peak. Spacious, roomy interior has been greatly expanded and is now one of the LARGEST condo floor plans in the club. This home is light with high ceilings & plenty of oversized VIEW windows, sliders, & skylights, plus a unique glass-enclosed den for additional entertaining space. Well laid-out, open kitchen with storage galore. Three large ENSUITE bedrooms, each with a walk-in closet, Hunter Douglass blinds & private patio... plus, all well-separated for privacy. The master suite is huge & offers an adjacent oversized office/hobby room. Attached 2-car garage w/ separate golf cart garage and driveway with interlocking pavers. Offered TURNKEY FURNISHED per inventory. NEW ROOF IN 2019!
MLS #
219043605DA
Listed on
2019-11-30
Status
Sold
Price
$559,000
Type
Residential
Size of home
2757
Beds / Baths
3 / 3.00
Size of lot
6098
Community
Location address
73448 Boxthorn Lane
Palm Desert 92260
Palm Desert 92260
General Information
School District
Desert Sands Unified
Original List Price
$579,000
Price Per Sq/Ft
$203
Furnished
Yes
HOA Fee
$755
Land Type
Fee
Land Lease Expires
N/A
Association Amenities
Assoc Pet Rules, Controlled Access, Greenbelt/Park, Lake or Pond
Community Features
Golf Course within Development
Pool
Yes
Pool Description
Community, In Ground, Safety Fence
Spa
Yes
Spa Description
Community, Heated, In Ground
Year Built
1974
Interior Features
Built-Ins, Cathedral-Vaulted Ceilings, High Ceilings (9 Feet+), Recessed Lighting
Flooring
Carpet, Ceramic Tile, Other
Appliances
Cooktop - Electric, Range Hood
Patio Features
Concrete Slab, Covered
Laundry
Laundry Area, Room
Fireplace
Yes
Heating Type
Central, Forced Air, Natural Gas, Zoned
Cooling Type
Air Conditioning, Central, Dual, Multi/Zone
Parking Spaces
6
Parking Type
Attached, Direct Entrance, Door Opener, Driveway, Garage Is Attached, Golf Cart, Side By Side
Courtesy of:
Beckloff Dye Associates /
Bennion Deville Homes
Other homes in Ironwood Country Club
73493 Foxtail Lane
Palm Desert
Add to favorites
- 2 Beds
- 3.00 Baths
- 1525 sq ft.
73411 Dalea Lane
Palm Desert
Add to favorites
- 3 Beds
- 4.00 Baths
- 2039 sq ft.
48915 Mariposa Dr
Palm Desert
Add to favorites
- 1 Beds
- 1.00 Baths
- 1025 sq ft.
73440 Dalea Lane
Palm Desert
Add to favorites
- 2 Beds
- 2.00 Baths
- 1271 sq ft.
73433 Foxtail LN
PALM DESERT
Add to favorites
- 3 Beds
- 3.00 Baths
- 1737 sq ft.
73323 Boxthorn Lane
Palm Desert
Add to favorites
- 2 Beds
- 2.00 Baths
- 1451 sq ft.
73367 Oriole Court
Palm Desert
Add to favorites
- 3 Beds
- 3.00 Baths
- 2284 sq ft.
48849 Cassia Place
Palm Desert
Add to favorites
- 2 Beds
- 2.00 Baths
- 1293 sq ft.
73211 Foxtail Lane
Palm Desert
Add to favorites
- 2 Beds
- 2.00 Baths
- 1358 sq ft.

