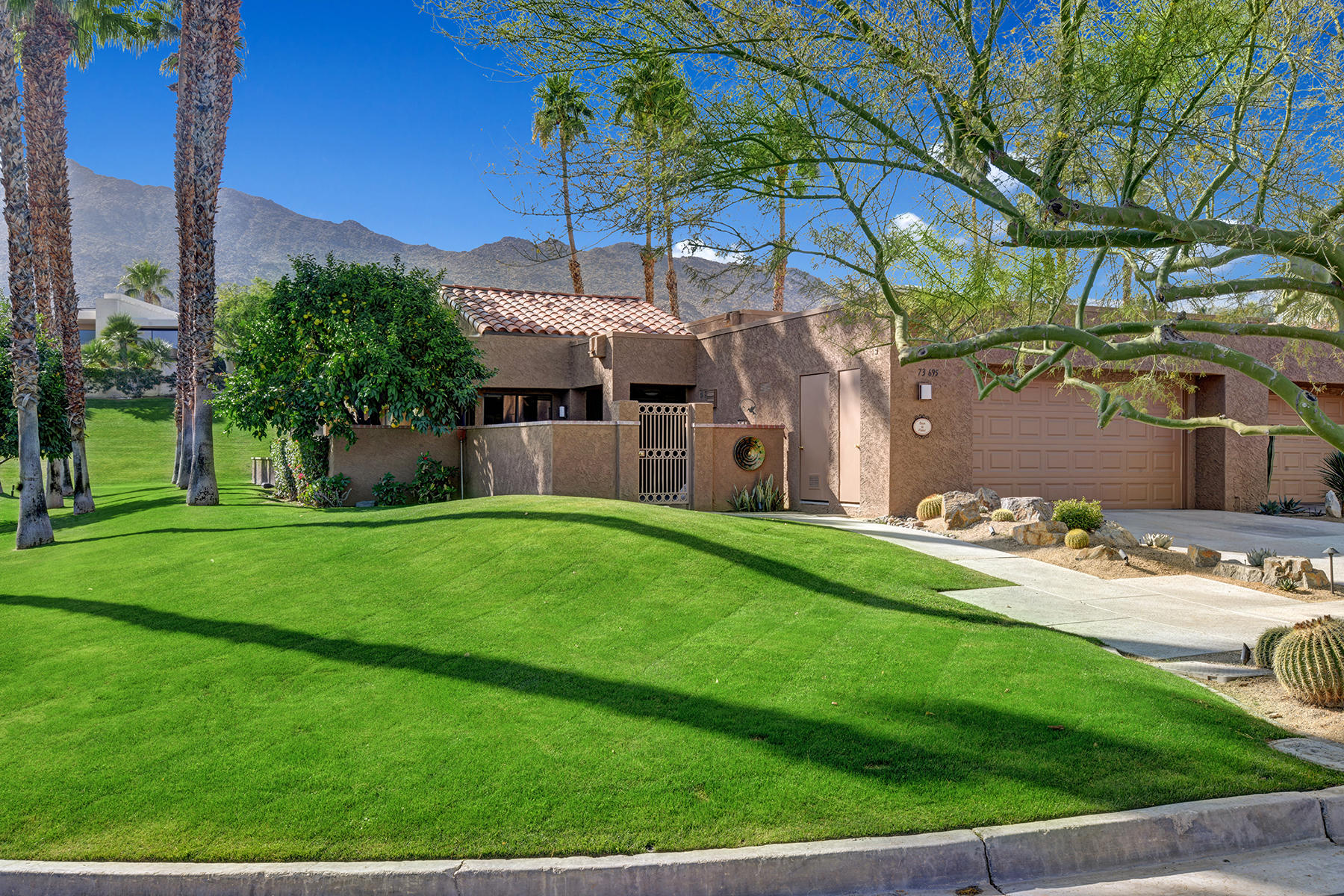$504,000
Sold On 2020-12-08
Overview
This is an opportunity to own one of the most coveted condo locations - and best values - in all of prestigious Ironwood CC. Breathtaking VIEWS, VIEWS, VIEWS! Truly stunning vistas of the Santa Rosa mountains, gorgeous lake / fountain views on the 18th hole of the North Course, stargazing at night...all YOURS from the relaxing, expanded, covered rear patio. This spacious villa, almost 1800 sq. ft., is located on a quiet cul-de-sac, just a short walk to the gorgeous clubhouse and state-of-the-art fitness center. Featuring the most popular Villa 23 floor plan (2BR/2BA + DEN), this home offers high ceilings, spacious rooms, lots of light, and large two-car garage with added storage. The two ensuite bedrooms are well-separated at either end, offering maximum privacy and comfort for guests. Move-in right away or totally renovate to create an absolutely SHOW STOPPING property...your choice. Tasteful, exterior desert landscaping is all maintained by the HOA along with the home's exterior maintenance. Directly across the street is one of the nicest pools in all of Ironwood. NEW ROOF 2019, exterior paint 2018, newer A/C unit & appliances add to this great value! Bring all offers!
MLS #
219047165DA
Listed on
2020-01-22
Status
Sold
Price
$549,000
Type
Residential
Size of home
1745
Beds / Baths
2 / 2.00
Size of lot
4356
Community
Location address
73695 Jasmine Place
Palm Desert 92260
Palm Desert 92260
General Information
School District
Desert Sands Unified
Original List Price
$549,000
Price Per Sq/Ft
$315
Furnished
No
HOA Fee
$1660
Land Type
Fee
Land Lease Expires
N/A
Association Amenities
Assoc Pet Rules, Controlled Access, Greenbelt/Park
Community Features
Golf Course within Development
Pool
Yes
Pool Description
Community, Heated, In Ground
Spa
Yes
Spa Description
Community, Heated, In Ground
Year Built
1980
Interior Features
Bar, Built-Ins, Cathedral-Vaulted Ceilings, High Ceilings (9 Feet+), Open Floor Plan, Recessed Lighting, Storage Space, Wet Bar
Flooring
Carpet, Tile
Appliances
Microwave, Oven-Electric, Range
Patio Features
Concrete Slab, Covered
Laundry
Garage
Fireplace
Yes
Heating Type
Central, Fireplace, Forced Air, Natural Gas
Cooling Type
Air Conditioning, Ceiling Fan, Central
Parking Spaces
6
Parking Type
Attached, Door Opener, Driveway, Garage Is Attached, Side By Side
Courtesy of:
Beckloff Dye Associates /
Bennion Deville Homes
Other homes in Ironwood Country Club
73447 Foxtail Lane
Palm Desert
Add to favorites
- 2 Beds
- 3.00 Baths
- 1525 sq ft.
73493 Foxtail Lane
Palm Desert
Add to favorites
- 2 Beds
- 3.00 Baths
- 1525 sq ft.
73411 Dalea Lane
Palm Desert
Add to favorites
- 3 Beds
- 4.00 Baths
- 2039 sq ft.
48915 Mariposa Dr
Palm Desert
Add to favorites
- 1 Beds
- 1.00 Baths
- 1025 sq ft.
73440 Dalea Lane
Palm Desert
Add to favorites
- 2 Beds
- 2.00 Baths
- 1271 sq ft.
73433 Foxtail LN
PALM DESERT
Add to favorites
- 3 Beds
- 3.00 Baths
- 1737 sq ft.
73323 Boxthorn Lane
Palm Desert
Add to favorites
- 2 Beds
- 2.00 Baths
- 1451 sq ft.
73367 Oriole Court
Palm Desert
Add to favorites
- 3 Beds
- 3.00 Baths
- 2284 sq ft.
48849 Cassia Place
Palm Desert
Add to favorites
- 2 Beds
- 2.00 Baths
- 1293 sq ft.

