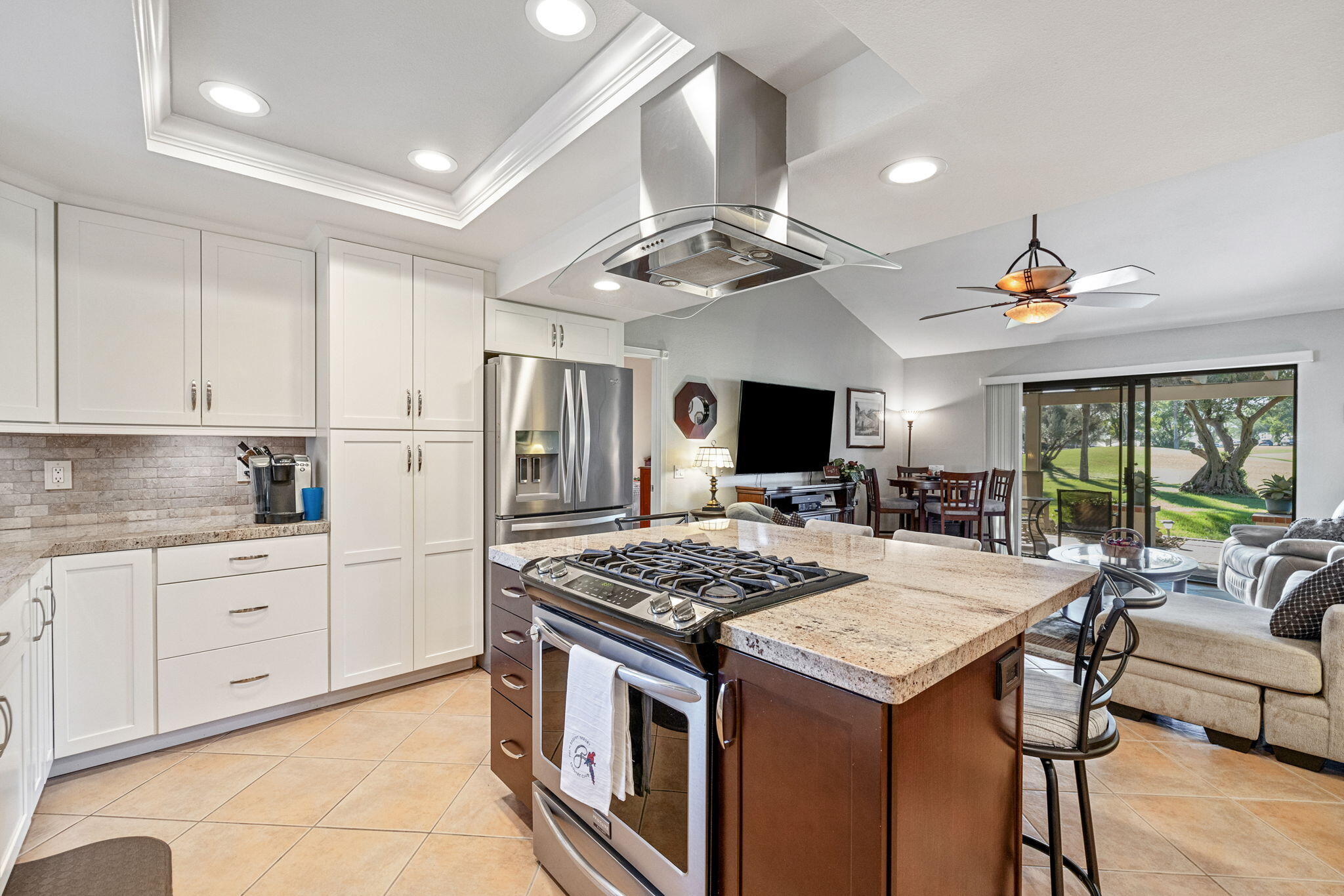$452,500
Sold On 2022-12-19
Overview
Introducing this beautifully upgraded and popular Vintage Model Plan within the gates of Palm Desert Resort CC. This home has an absolutely prime location within the PDRCC community--gorgeous southern exposure of the 18th fairway, mountain views, clubhouse across the way, and very short distance from the community pool and walking distance to the tennis & pickle ball courts. This home has tons of valuable features & upgrades that you won't see in similar models including attached 2-car garage with plenty of storage, extended patio, Alumawood Sunshade, newer HVAC unit and misting system. As you enter this gorgeous home, the kitchen of your dreams awaits you. This chef's kitchen comes equipped with soft-close cabinets & pull-outs, massive island for cooking and entertaining, built-in microwave, Fisher & Paykel dishdrawer, gas range (gas cooking appliances are extremely rare in this community), marble countertops/backsplash, recessed lighting and stainless Whirlpool refrigerator. Intelligent floor plan with owner's suite and bath is on one side of the home and guest bedroom and bath on the opposite, which is perfect for privacy and separation. This home has easy maintenance with 16-inch tile throughout and newer window treatments. Quality furnishings included per inventory list. Gated community with guard 24/7. The Palm Desert Resort Country Club is a very active community with a clubhouse, 20 pools & spas, tennis & pickle ball courts, and a regulation 18-hole golf course.
MLS #
219086130PS
Listed on
2022-10-21
Status
Sold
Price
$455,000
Type
Residential
Size of home
1177
Beds / Baths
2 / 2.00
Size of lot
2614
Community
Location address
40774 Sea Island Lane
Palm Desert 92211
Palm Desert 92211
General Information
Original List Price
$455,000
Price Per Sq/Ft
$387
Furnished
Yes
HOA Fee
$579
Land Type
Fee
Land Lease Expires
N/A
Association Amenities
Clubhouse, Controlled Access, Lake or Pond, Onsite Property Management
Community Features
Golf Course within Development
Pool
Yes
Pool Description
Community, Fenced, In Ground
Spa
Yes
Spa Description
Community, Fenced, In Ground
Year Built
1981
Interior Features
Cathedral-Vaulted Ceilings, Open Floor Plan, Recessed Lighting, Storage Space
Flooring
Tile
Appliances
Microwave, Range Hood
Patio Features
Awning
Laundry
Garage
Fireplace
No
Heating Type
Central
Cooling Type
Air Conditioning, Central
Parking Spaces
2
Parking Type
Attached, Direct Entrance, Door Opener, Garage Is Attached
Courtesy of:
Jeremy Avriette /
Bennion Deville Homes
Other homes in Palm Desert Resort Country Club
41494 Preston Trl
Palm Desert
Add to favorites
- 2 Beds
- 2.00 Baths
- 1360 sq ft.
41497 Princeville LN
PALM DESERT
Add to favorites
- 2 Beds
- 2.00 Baths
- 1151 sq ft.
41477 Inverness Way
Palm Desert
Add to favorites
- 2 Beds
- 2.00 Baths
- 1184 sq ft.
77171 Preston Trail
Palm Desert
Add to favorites
- 2 Beds
- 2.00 Baths
- 1177 sq ft.
40514 Bay Hill WAY
PALM DESERT
Add to favorites
- 2 Beds
- 2.00 Baths
- 938 sq ft.
40884 La Costa Circle
Palm Desert
Add to favorites
- 1 Beds
- 1.00 Baths
- 821 sq ft.
41806 Jupiter Hills CT
PALM DESERT
Add to favorites
- 2 Beds
- 2.00 Baths
- 938 sq ft.
40366 Bay Hill Way
Palm Desert
Add to favorites
- 2 Beds
- 2.00 Baths
- 1202 sq ft.

