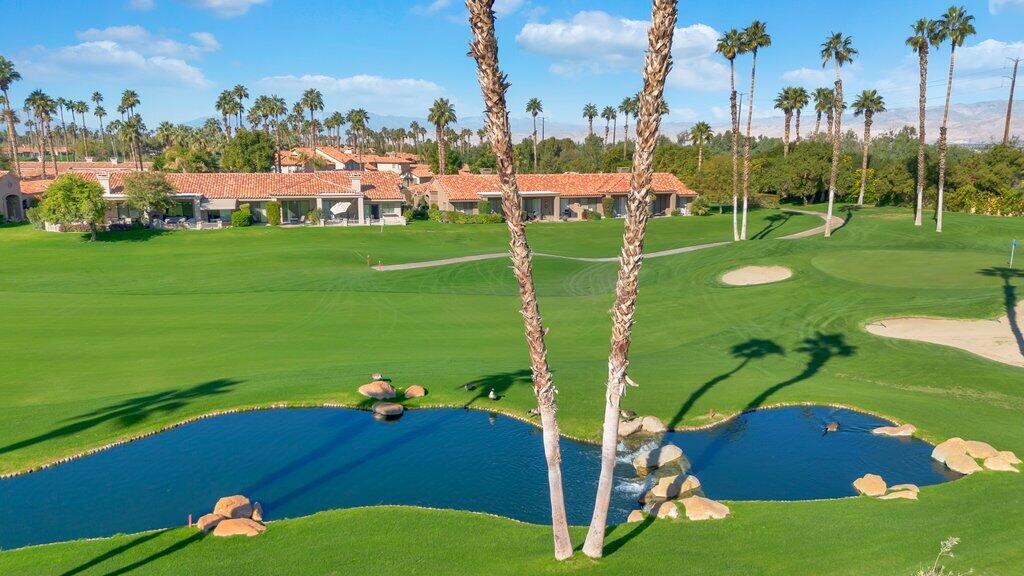$925,000
Sold On 2024-03-12
Overview
This Willow floor plan in Palm Valley CC is a rare gem that has an open layout and high-wood beam ceilings with extensive recessed lighting. The interior showcases 24 x 24 crosscut travertine stone flooring throughout with porcelain wood tile at the entry. The elegant dining room includes an oak floating buffet cabinet with LED downlighting and modern chandeliers. The guest bathrooms feature cut travertine and slab counters with custom cabinets. Kitchen offers leathered vain cut granite countertops, stainless steel appliances, custom cabinets with high wood beam ceilings. The primary bedroom is bright and spacious with a private patio. The breathtaking primary bath offers a dual-head walk-in travertine shower and custom cabinets with travertine counter tops and dual sinks. There is a Infratech electric heater in the shower area and it's designed for a ADA wheelchair accessibility for ultimate comfort. The primary closet is exceptionally spacious with a custom designed closet system. Outside, the fairway patio offers stunning views of the 14th hole on the Challenge Course that was designed by Ted Robinson, there are water and mountains views, with Flagstone slab, a barbecue, and automatic retractable awning. And there are security roll downs fitted to all of the sliding glass doors. You have a 2 car garage with golf cart garage. This beautiful home provides the perfect desert lifestyle experience in this gorgeously remodeled home with breathtaking sunsets!
MLS #
219104582DA
Listed on
2023-12-31
Status
Sold
Price
$949,000
Type
Residential
Size of home
2489
Beds / Baths
3 / 4.00
Community
Location address
38762 Wisteria Drive
Palm Desert 92211
Palm Desert 92211
General Information
School District
Desert Sands Unified
Original List Price
$949,000
Price Per Sq/Ft
$381
Furnished
Yes
HOA Fee
$936
Land Type
Fee
Land Lease Expires
N/A
Association Amenities
Assoc Maintains Landscape, Assoc Pet Rules, Banquet, Card Room, Clubhouse, Meeting Room, Onsite Property Management
Community Features
Golf Course within Development
Pool
Yes
Pool Description
Community, Fenced, Gunite, Heated, In Ground
Spa
Yes
Spa Description
Community, Gunite, Heated with Gas, In Ground
Year Built
1988
Interior Features
Beamed Ceiling(s), High Ceilings (9 Feet+), Open Floor Plan, Recessed Lighting
Flooring
Tile, Travertine
Appliances
Built-In BBQ, Microwave, Range Hood
Patio Features
Awning, Concrete Slab
Laundry
Room
Fireplace
Yes
Heating Type
Central, Fireplace, Forced Air, Natural Gas
Cooling Type
Air Conditioning, Ceiling Fan, Central, Dual, Electric
Parking Spaces
2
Parking Type
Attached, Direct Entrance, Door Opener, Driveway, Garage Is Attached, Golf Cart, Side By Side
Disability Access
Customized Wheelchair Accessible
Courtesy of:
Teri Dorfler Finley /
Windermere Real Estate
Other homes in Palm Valley Country Club
76528 Begonia Lane
Palm Desert
Add to favorites
- 2 Beds
- 2.00 Baths
- 1549 sq ft.
38517 Nasturtium Way
Palm Desert
Add to favorites
- 2 Beds
- 2.00 Baths
- 1312 sq ft.
76130 Honeysuckle Drive
Palm Desert
Add to favorites
- 3 Beds
- 2.00 Baths
- 1627 sq ft.
38960 Gladiolus Lane
Palm Desert
Add to favorites
- 3 Beds
- 2.00 Baths
- 1627 sq ft.
38306 Gazania Cir
Palm Desert
Add to favorites
- 3 Beds
- 3.00 Baths
- 1918 sq ft.
76131 Impatiens Circle
Palm Desert
Add to favorites
- 3 Beds
- 2.00 Baths
- 1650 sq ft.
76781 Daffodil DR
PALM DESERT
Add to favorites
- 2 Beds
- 2.00 Baths
- 1330 sq ft.
76269 Sweet Pea Way
Palm Desert
Add to favorites
- 3 Beds
- 3.00 Baths
- 1918 sq ft.
38487 Gazania Circle
Palm Desert
Add to favorites
- 3 Beds
- 3.00 Baths
- 2218 sq ft.

