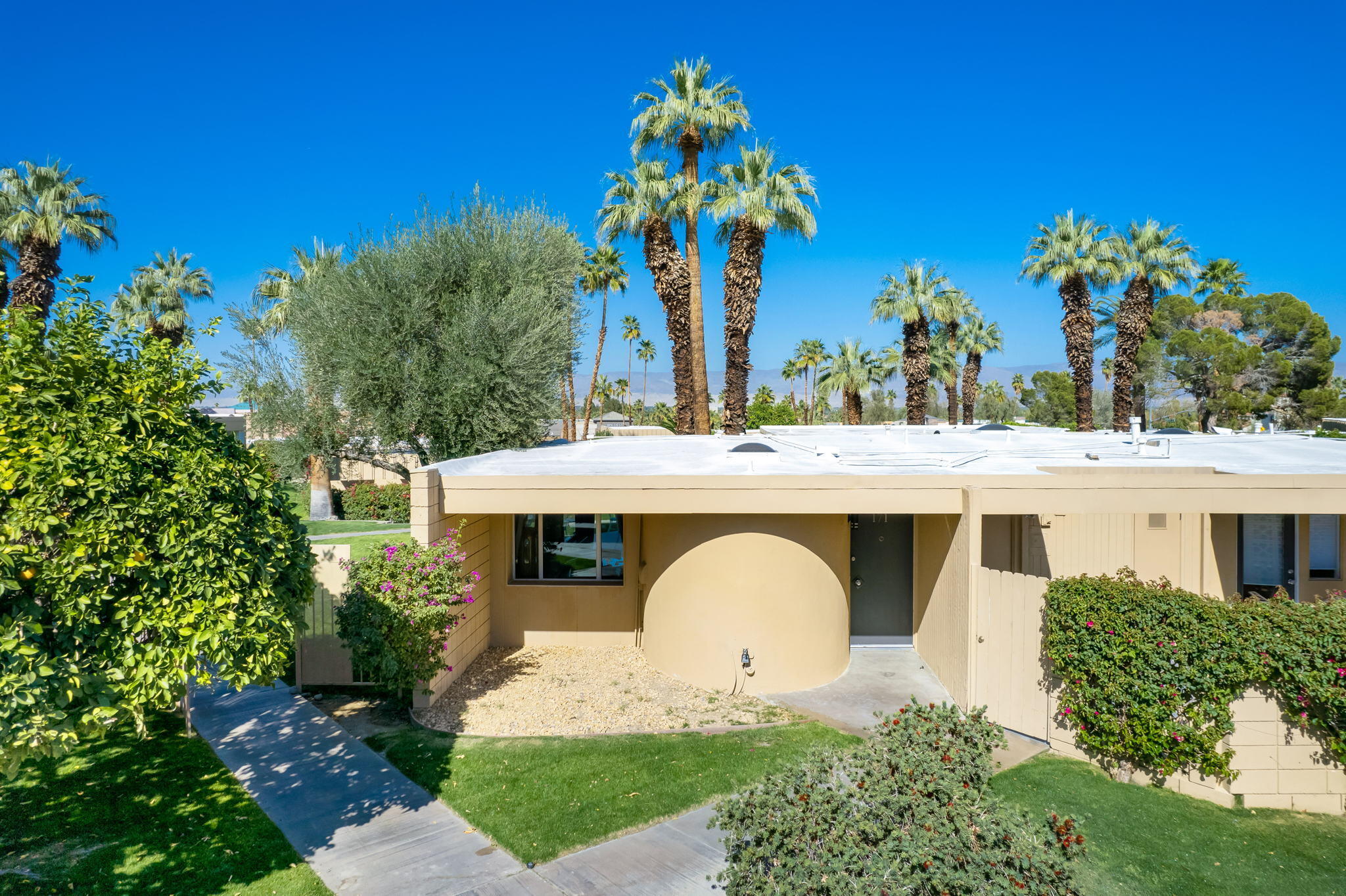$490,000
Sold On 2022-03-18
Overview
Super-charming, classic mid-century modern condo located in Palm Desert's historic 49-acre Sandpiper community. This chic 2BR/2BA ''feel-good'' unit features a very manageable floor plan, abundant storage, and offers everything you're looking for in a desert getaway: sun-soaked south-facing patio, views, sparkling pool, privacy, and an easy 5-minute stroll to top restaurants, high-end shopping, stores, art galleries. The interior layout from 1959 remains intact in all its retro-vibe glory with concrete block walls, wooden tongue-and-groove beamed ceilings, original patio breeze blocks, but is totally enhanced with up-to-the-minute upgrades and finishes throughout. Open kitchen has been completely remodeled with custom cabinetry, quartz counters, new appliances, tile backsplash, lighting, and cook's island with bar seating. Beautiful wide-plank flooring throughout. Both bathrooms have been completely renovated with custom cabinetry, fixturing, lighting, rain head showers, and glass enclosures. Two large patios offer complete relaxation, one is covered, 24'' tiles, and overlooking the pool. Both are surrounded by blue skies, swaying palms and mountain views. You can't beat the location or historical provenance...there's no place like Sandpiper! Enjoy the desert lifestyle while living here full time, as a weekend getaway, or use as a shrewd investment opportunity. Just minutes from Palm Springs International.
MLS #
219074082DA
Listed on
2022-02-16
Status
Sold
Price
$469,000
Type
Residential
Size of home
984
Beds / Baths
2 / 2.00
Size of lot
1742
Community
Location address
171 Sandpiper Street
Palm Desert 92260
Palm Desert 92260
General Information
School District
Desert Sands Unified
Original List Price
$469,000
Price Per Sq/Ft
$477
Furnished
No
HOA Fee
$533
Land Type
Fee
Land Lease Expires
N/A
Association Amenities
Assoc Maintains Landscape, Assoc Pet Rules, Greenbelt/Park, Picnic Area
Pool
Yes
Pool Description
Community, Fenced, In Ground
Spa
Yes
Year Built
1959
Interior Features
Beamed Ceiling(s), Block Walls, Brick Walls, Built-Ins, High Ceilings (9 Feet+), Open Floor Plan, Recessed Lighting
Flooring
Wood
Appliances
Microwave, Range
Patio Features
Brick, Concrete Slab, Covered
Laundry
Laundry Area, Outside
Fireplace
No
Heating Type
Central, Forced Air, Natural Gas
Cooling Type
Air Conditioning, Ceiling Fan, Central
Parking Type
On street, Other
Disability Access
No Interior Steps
Courtesy of:
Beckloff Dye Associates /
Bennion Deville Homes
Other homes in Sandpiper
72205 El Paseo #1703
Palm Desert
Add to favorites
- 3 Beds
- 3.00 Baths
- 2372 sq ft.
72781 El Paseo #714
Palm Desert
Add to favorites
- 3 Beds
- 3.00 Baths
- 2239 sq ft.
72507 El Paseo #901
Palm Desert
Add to favorites
- 3 Beds
- 2.00 Baths
- 2077 sq ft.
441 Sandpiper Street
Palm Desert
Add to favorites
- 2 Beds
- 2.00 Baths
- 1075 sq ft.
141 Sandpiper Street
Palm Desert
Add to favorites
- 3 Beds
- 2.00 Baths
- 1516 sq ft.
411 Sandpiper Street
Palm Desert
Add to favorites
- 2 Beds
- 2.00 Baths
- 1075 sq ft.
251 Sandpiper Street
Palm Desert
Add to favorites
- 2 Beds
- 2.00 Baths
- 1200 sq ft.

