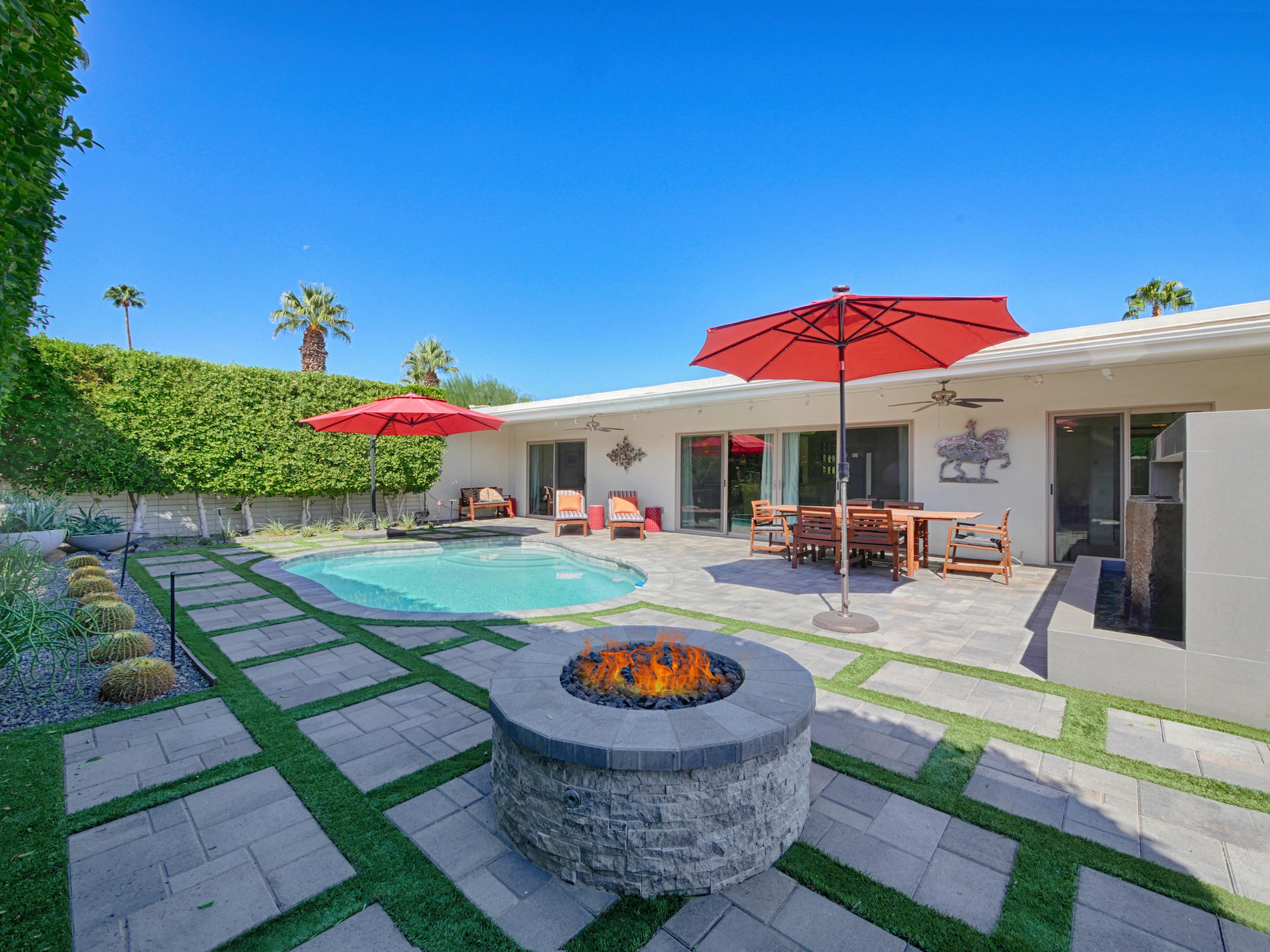$495,000
Sold On 2020-11-20
Overview
South facing, 3 bedroom, 2 bath condo with private, salt water pool in south Palm Desert's sought after Shadow Mountain Fairway Cottages. Designed by the famous mid-century team of Wexler and Harrison, the open floor plan with huge great room sliders provide wonderful views of the pebblecrete pool, water feature and lush private backyard. The remodeled kitchen has granite counters, newer cabinetry, a dash of open shelving and stainless steel appliances. You will love the division of bedrooms with the extra large master on one side of the living area and the two guest bedrooms on the other side. Both bathrooms have been remodeled with the master having dual vanities and an enormous walk-in shower. The guest bath offers one vanity with a large counter (for 2) and also has a large walk-in shower. Other features include an interior laundry room, 4 skylights and 7 ceiling fans. Seller upgrades/improvements include double paned windows and sliders, backyard hardscape, resurfaced pool, water feature, fire pit, front & back gutters, gas range, 5 ceiling fans. Financially strong HOA with low fees of $234/Month include front yard maintenance, exterior painting, hazard and earthquake insurance. Some furnishings available outside escrow. Property borders Shadow Mountain Golf Course that offers many player options. Walking distance to El Paseo for world class shopping and fine dining. Call soon for an appointment....don't miss out on this wonderful condo!
MLS #
219051257DA
Listed on
2020-10-13
Status
Sold
Price
$495,000
Type
Residential
Size of home
1689
Beds / Baths
3 / 2.00
Size of lot
4500
Community
Location address
73585 Ironwood ST #A
Palm Desert 92260
Palm Desert 92260
General Information
School District
Desert Sands Unified
Original List Price
$495,000
Price Per Sq/Ft
$293
Furnished
No
HOA Fee
$234
Land Type
Fee
Land Lease Expires
N/A
Association Amenities
Assoc Pet Rules, Guest Parking
Pool
Yes
Pool Description
Heated, In Ground, Private, Salt/Saline
Spa
Yes
Year Built
1962
Interior Features
Cathedral-Vaulted Ceilings, High Ceilings (9 Feet+), Open Floor Plan, Recessed Lighting
Flooring
Carpet, Tile
Appliances
Microwave, Range
Laundry
Room
Fireplace
No
Heating Type
Central, Forced Air, Natural Gas
Cooling Type
Ceiling Fan, Central, Electric, Gas
Parking Spaces
2
Parking Type
Attached, Carport Attached, Circular Driveway, Driveway, Parking for Guests
Management Name
J & W Management
Management Phone
760-568-0349
Courtesy of:
Sharon Vincent /
Bennion Deville Homes
Other homes in Shadow Mountain Fairway Club
73615 Ironwood ST #D
Palm Desert
Add to favorites
- 2 Beds
- 2.00 Baths
- 1689 sq ft.
