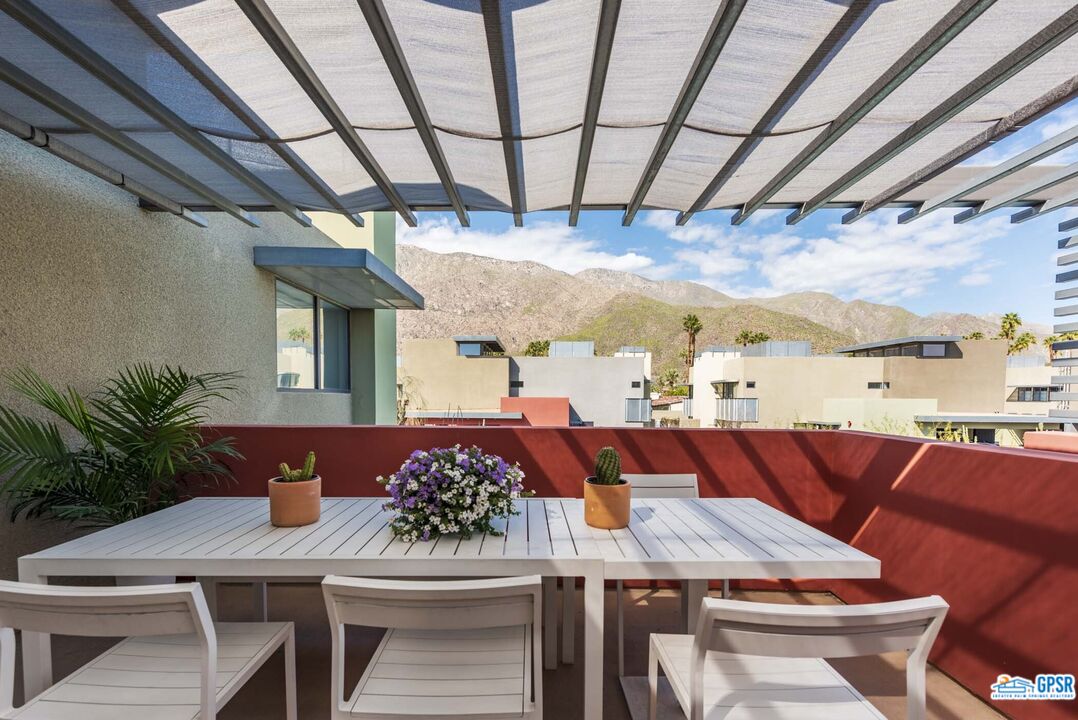$740,000
Sold On 2023-04-28
Overview
Welcome to 48@Arenas, a small quiet enclave of modern townhomes just blocks from the heart of Palm Springs with excellent restaurants, shopping, entertainment and all the fun within an easy walk. While relaxing at home, you will truly enjoy the incredible mountain views from the large private deck off the upstairs master suite. The deck also has outside access from your gated front patio so guests can easily join you for a friendly gathering under the stars. This home is well designed with natural light enhancing the open floor plan. The first level offers sliders from both the family room and the downstairs master to the private front patio and the upstairs loft master suite is enhanced by a view of the mountains from the clerestory windows. The warmth of beautiful light hardwood flooring in the entry, both bedrooms and the floating staircase make a dramatic statement. Professionally designed by California Closets, the bedroom walk in closets are remarkable and truly maximize the space. The modern kitchen is open with a great breakfast bar with seating to chat while meals are prepared. With the close proximity to downtown and being located on Fee Land (no land lease), you will certainly enjoy all this home has to offer. This unique property is a rare find don't miss out, come take a look!
MLS #
23-252417
Listed on
2023-03-20
Status
Sold
Price
$749,000
Type
Residential
Size of home
1593
Beds / Baths
2 / 3.00
Size of lot
1742
Community
Location address
723 E Arenas Rd
Palm Springs 92262
Palm Springs 92262
Video
General Information
School District
Palm Springs Unified
Original List Price
$749,000
Price Per Sq/Ft
$470
Furnished
No
Floor #
1
HOA Fee
$667
Land Type
Fee
Land Lease Expires
N/A
Association Amenities
Gated Community, Pool, Spa
Pool
Yes
Pool Description
Association Pool, In Ground, Community
Spa
Yes
Spa Description
Community, In Ground
Year Built
2003
Interior Features
Built-Ins, Open Floor Plan, High Ceilings (9 Feet+)
Flooring
Engineered Hardwood, Tile
Appliances
Free Standing Gas, Microwave
Patio Features
Roof Top Deck, Enclosed
Laundry
Inside, Laundry Closet Stacked
Fireplace
Yes
Heating Type
Central, Forced Air, Natural Gas
Cooling Type
Central, Air Conditioning
Parking Spaces
2
Parking Type
Assigned, Carport Attached, Controlled Entrance, Driveway Gate, Gated, Parking for Guests - Onsite
Management Name
Desert Resort Management
Management Phone
7603461161|
Courtesy of:
Vera Ybarra /
Prime Properties of the Desert
Other homes in 48 @ Arenas
747 E Arenas Rd
Palm Springs
Add to favorites
- 2 Beds
- 3.00 Baths
- 1593 sq ft.
731 E Arenas Rd
Palm Springs
Add to favorites
- 2 Beds
- 3.00 Baths
- 1596 sq ft.
683 E Arenas Road
Palm Springs
Add to favorites
- 2 Beds
- 3.00 Baths
- 1620 sq ft.

