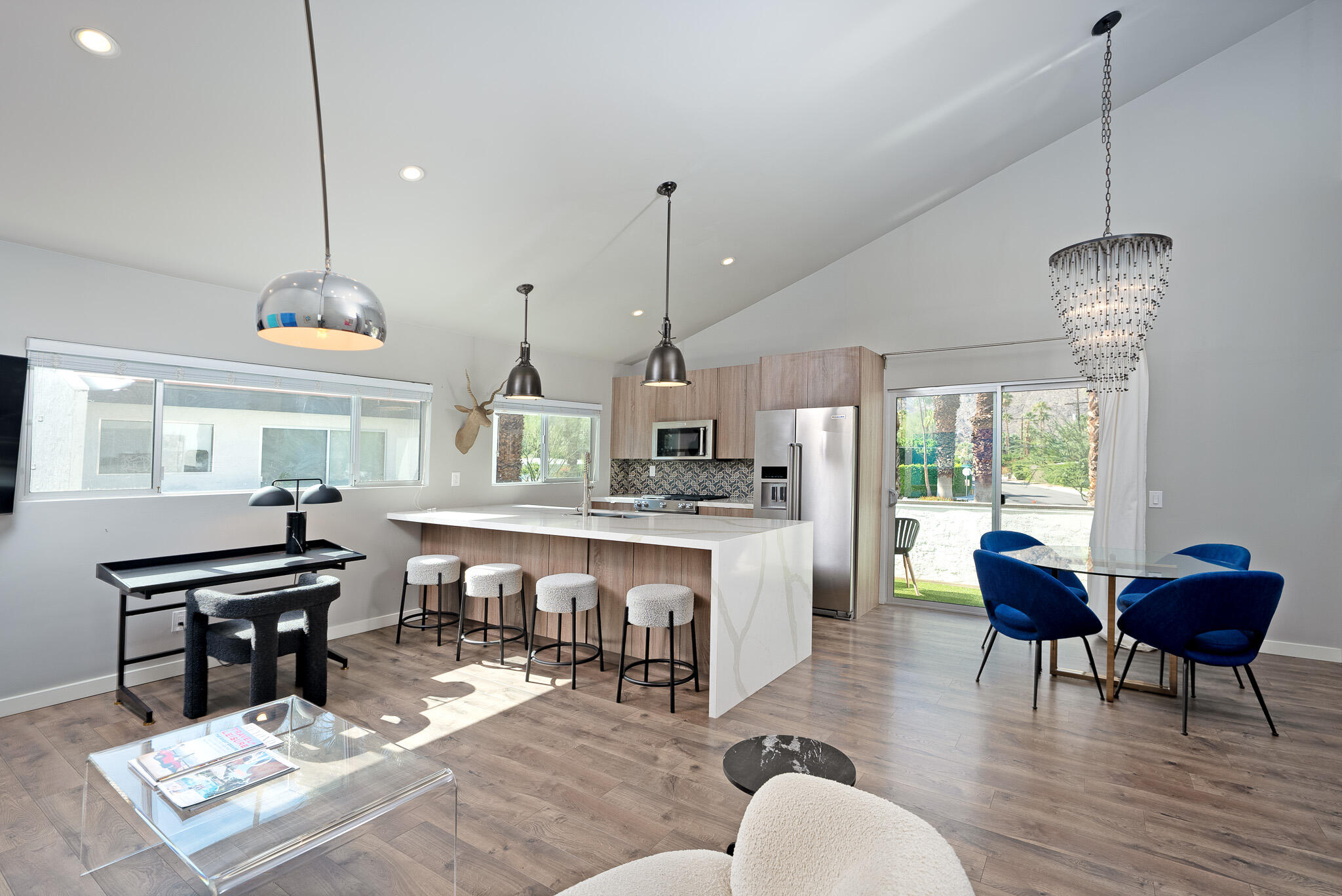$420,000
Sold On 2022-12-05
Overview
It's rare to see a South Palm Springs condo this updated. Or with such a fabulous view! This bright and stylish condo is situated within The Biltmore, an established, centrally-located community with lovely amenities including tennis, walking paths, enclosed garages, & a community pool that is heated in the winter and chilled in the summer! The location can't be beat, walkable to the Ace Hotel & Koffi South. This unit sits on the NW edge of the community, and boasts wide open views of the surrounding multimillion dollar homes and Mt. San Jacinto in all its glory. The unit itself has an open plan great room with an enormous kitchen peninsula and bar clad in Calacatta patterned quartzstone. Imported Italian tile lends interest to the backspash. Custom-made cabinets in the kitchen, both bathrooms, & even the master bedroom and foyer. High end appliances and plumbing fixtures. Marble countertops in both baths. Custom 24x24 gray tile and zero edge shower entry makes the primary bath elegant and modern. Full-sized laundry in unit. Newer Milgard sliders & windows. And a clean, white garage with painted floor. AC, roof & exterior paint are new within the last two years.HOA includes water (as well as trash, sewer & grounds maintenance). This is leased land; lease runs through 2072.
MLS #
219086963PS
Listed on
2022-11-04
Status
Sold
Price
$425,000
Type
Residential
Size of home
1054
Beds / Baths
2 / 2.00
Size of lot
2178
Community
Location address
1326 S Camino Real
Palm Springs 92264
Palm Springs 92264
General Information
Original List Price
$425,000
Price Per Sq/Ft
$403
Furnished
No
Floor #
2
HOA Fee
$451
Land Type
Lease
Land Lease Expires
2072
Land Lease $/yr
$3,457
Association Amenities
Assoc Pet Rules, Barbecue, Guest Parking, Tennis Courts
Community Features
Community Mailbox
Pool
Yes
Pool Description
Community, In Ground
Spa
Yes
Spa Description
Community, Fenced, Heated, In Ground
Year Built
1973
Interior Features
Cathedral-Vaulted Ceilings, High Ceilings (9 Feet+), Laundry Closet Stacked, Open Floor Plan
Flooring
Carpet, Laminate, Tile
Appliances
Convection Oven, Microwave, Range
Laundry
In Closet
Fireplace
No
Heating Type
Central
Cooling Type
Air Conditioning
Parking Spaces
1
Parking Type
Attached, Door Opener, Garage Is Attached
Management Name
The Management Trust
Management Phone
760-776-5100 ex
Courtesy of:
Scott Ehrens /
Compass
Other homes in Biltmore
1490 Camino Real #107
Palm Springs
Add to favorites
- 2 Beds
- 2.00 Baths
- 889 sq ft.
1340 S Camino Real
Palm Springs
Add to favorites
- 2 Beds
- 2.00 Baths
- 1054 sq ft.
1490 Camino Real #101
Palm Springs
Add to favorites
- 2 Beds
- 2.00 Baths
- 1102 sq ft.
1500 Camino Real #306A
Palm Springs
Add to favorites
- 2 Beds
- 2.00 Baths
- 889 sq ft.
1550 Camino Real #319
Palm Springs
Add to favorites
- 1 Beds
- 1.00 Baths
- 684 sq ft.
1490 Camino Real #204
Palm Springs
Add to favorites
- 1 Beds
- 1.00 Baths
- 684 sq ft.
1354 S Camino Real
Palm Springs
Add to favorites
- 2 Beds
- 2.00 Baths
- 1054 sq ft.
1550 Camino Real #125
PALM SPRINGS
Add to favorites
- 2 Beds
- 2.00 Baths
- 889 sq ft.
1490 Camino Real #208
Palm Springs
Add to favorites
- 2 Beds
- 2.00 Baths
- 906 sq ft.
 community info
community info





































