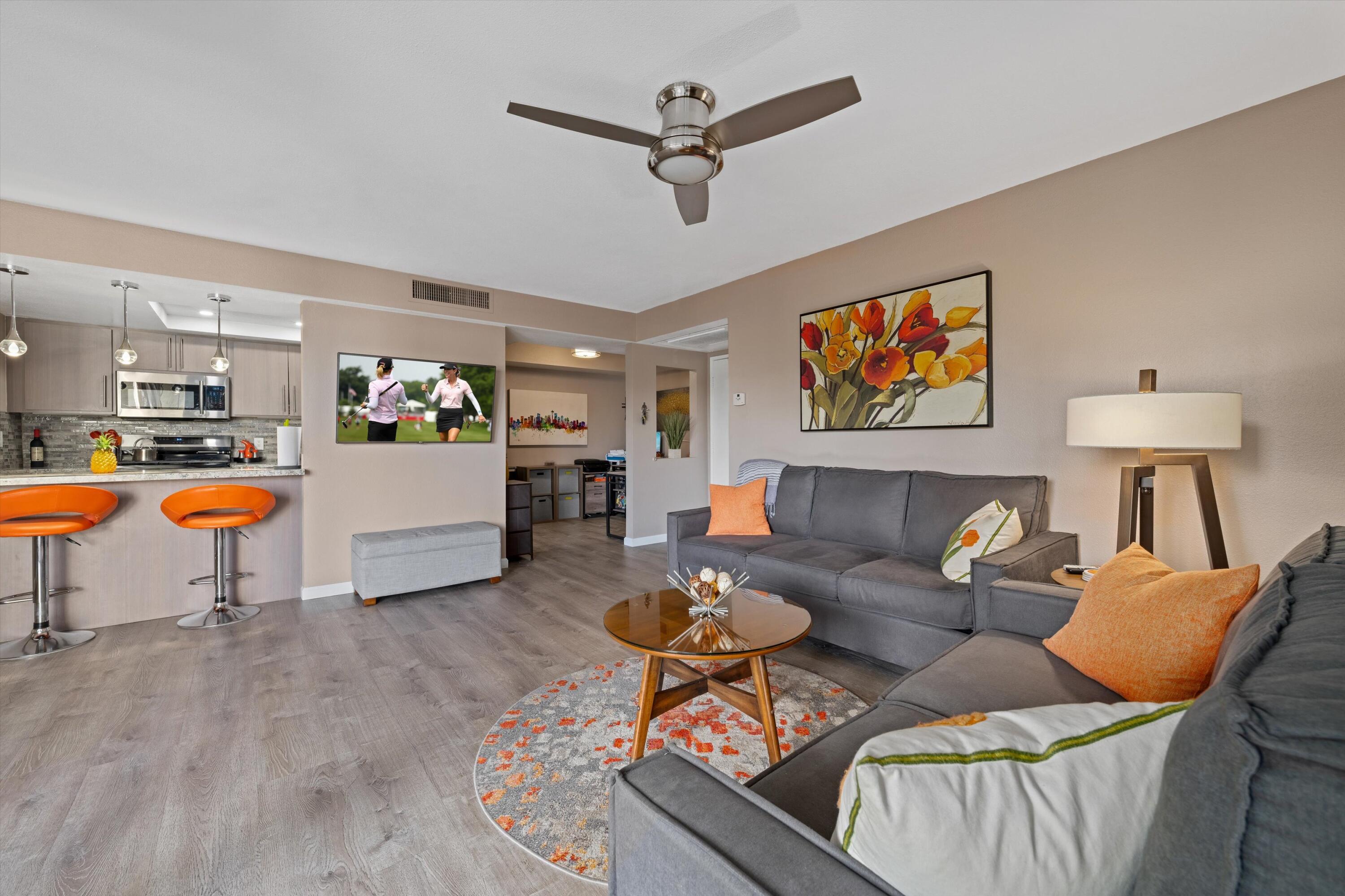$305,000
Sold On 2024-04-19
Overview
Welcome home to south Palm Springs living- One of most ideal, desirable and coveted locations in town! Enjoy spending time here at Palm Springs Biltmore Condominiums Phase III in comfortable surroundings. This single level unit is ideally situated on the 2nd floor with elevator access in a secure building with intercom access. Step into a modern look open floor plan that maximizes a good use of space with ideally separated bedrooms, primary bedroom features and en suite bath, guest bedroom features a walk-in closet, each bedroom has a glass slider out to the view balcony. Both bathrooms have been updated. Enjoy a delightful attractive updated custom kitchen with laminate counter tops with cool tile back splash, features newer self-closing modern cabinets with underlighting, stainless appliances including a new gas range with an air fryer feature, contemporary lighting, with an open bar area, with an adjacent dining room, currently used as a home office. Newer vinyl plank flooring throughout, stylish and warm paint tones on walls. Convenient to the large community pool, bubbling spa and cabana area. These units are very popular for rental potential. Make sure to check out the slideshow tour. Close distance to everything Palm Springs has to offer. Experience Palm Springs living at it's best!
MLS #
219108532DA
Listed on
2024-03-15
Status
Sold
Price
$305,000
Type
Residential
Size of home
889
Beds / Baths
2 / 2.00
Size of lot
1307
Community
Location address
1550 Camino Real #223
Palm Springs 92264
Palm Springs 92264
Video
General Information
School District
Palm Springs Unified
Original List Price
$305,000
Price Per Sq/Ft
$343
Furnished
No
HOA Fee
$482
Land Type
Lease
Land Lease Expires
2072
Land Lease $/yr
$5,094
Association Amenities
Assoc Maintains Landscape, Assoc Pet Rules, Barbecue, Elevator, Guest Parking, Hot Water, Onsite Property Management
Pool
Yes
Pool Description
Community, Gunite, In Ground, Tile
Spa
Yes
Spa Description
Community, Heated, In Ground
Year Built
1974
Interior Features
Living Room Balcony, Open Floor Plan, Recessed Lighting
Flooring
Laminate
Appliances
Microwave, Range
Laundry
Community
Fireplace
No
Heating Type
Central, Forced Air, Natural Gas
Cooling Type
Air Conditioning, Ceiling Fan, Central
Parking Spaces
1
Parking Type
Assigned, Carport Detached, Covered Parking, Detached
Management Name
Personalized Property Management
Management Phone
760-325-9500
Courtesy of:
Bill Fennessey /
HomeSmart
Other homes in Biltmore
1490 Camino Real #101
Palm Springs
Add to favorites
- 2 Beds
- 2.00 Baths
- 1102 sq ft.
1500 Camino Real #306A
Palm Springs
Add to favorites
- 2 Beds
- 2.00 Baths
- 889 sq ft.
1550 Camino Real #319
Palm Springs
Add to favorites
- 1 Beds
- 1.00 Baths
- 684 sq ft.
1490 Camino Real #204
Palm Springs
Add to favorites
- 1 Beds
- 1.00 Baths
- 684 sq ft.
1354 S Camino Real
Palm Springs
Add to favorites
- 2 Beds
- 2.00 Baths
- 1054 sq ft.
1550 Camino Real #125
PALM SPRINGS
Add to favorites
- 2 Beds
- 2.00 Baths
- 889 sq ft.
1490 Camino Real #208
Palm Springs
Add to favorites
- 2 Beds
- 2.00 Baths
- 906 sq ft.
1490 Camino Real #308
Palm Springs
Add to favorites
- 2 Beds
- 2.00 Baths
- 938 sq ft.
1486 S Camino Real
Palm Springs
Add to favorites
- 2 Beds
- 2.00 Baths
- 1039 sq ft.
