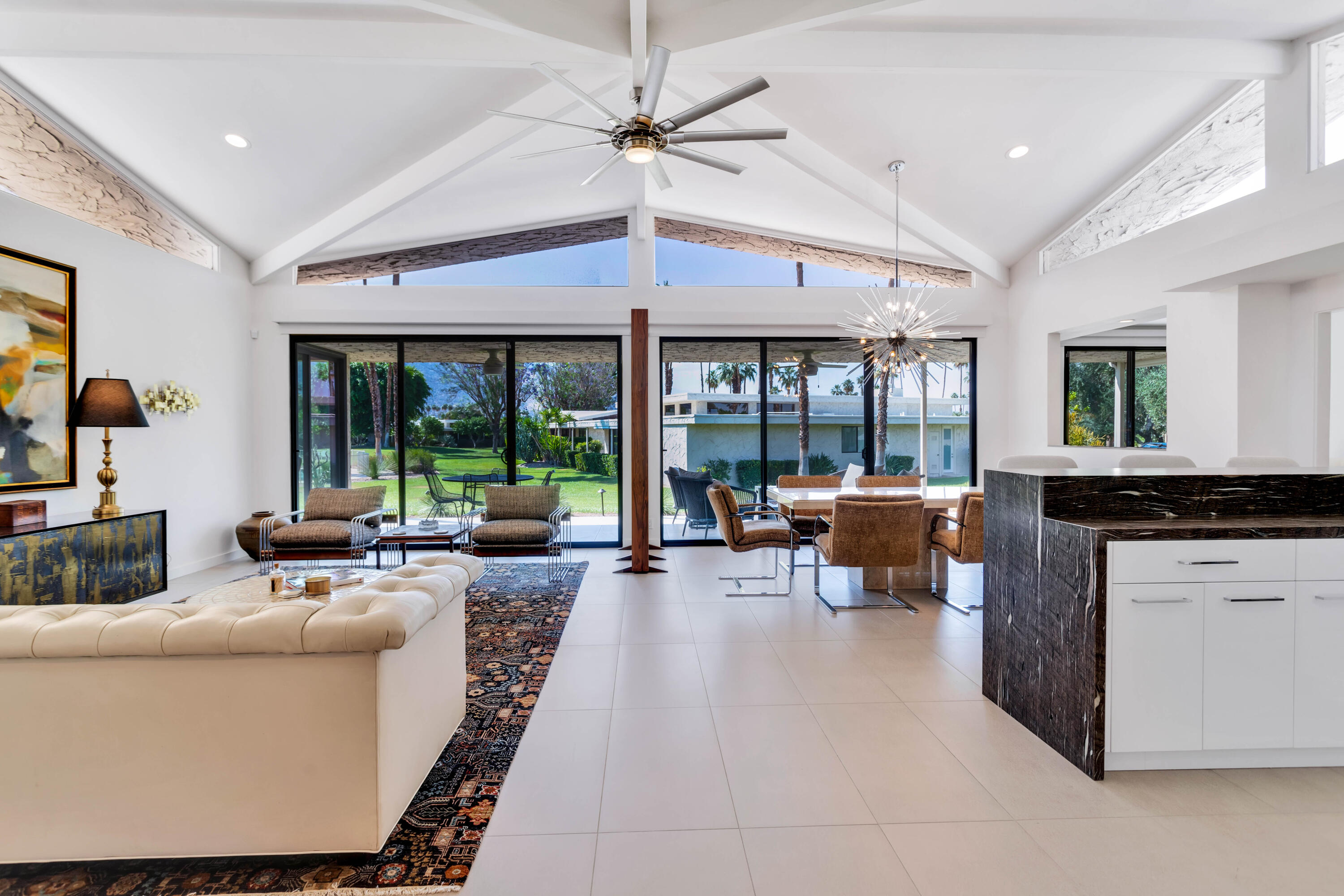$1,280,000
Sold On 2023-10-25
Overview
No expense was spared in the exquisite renovation of this fantastic home. Originally designed by Charles E Du Bois and built by Roy Fey, and one of just 26 homes in the low-density Canyon Vista Estates HOA in the Twin Palms neighborhood of South Palm Springs. Live the desert lifestyle you've dreamed of. Just about everything in this home is brand new and finished to the highest quality standard. NEW... windows & sliders, kitchen, grass cloth wallpaper, fireplace facade, desert landscaping and more. What's not new? The timeless and breathtaking mountain views. Du Bois homes are coveted by architecturally-minded home buyers for their graciously proportioned rooms, highly livable floor plans, and attention to the indoor-outdoor living experience. The living room has a newly constructed wet bar, perfect for entertaining. The adjacent den/family room can be closed off for privacy and may be a third bedroom. The primary bedroom has direct access to the covered patio. It's en-suite bathroom features a steam shower as well as a separate large bathtub. Bedroom 2 is also generously sized and en-suite. Direct access to the covered patio from living room, kitchen and primary bedroom. Clerestory windows bathe the home in light. Brand new floor to ceiling glass sliders offer unobstructed views of the western mountains. 16x 360W solar panels are fully owned! Canyon Vista Estates offers swimming pools and tennis courts. Smoketree shopping center is short walk away. Call to see this home now
MLS #
219095287PS
Listed on
2023-05-21
Status
Sold
Price
$1,299,000
Type
Residential
Size of home
2690
Beds / Baths
2 / 3.00
Size of lot
5227
Community
Location address
1606 S La Verne Way
Palm Springs 92264
Palm Springs 92264
Video
General Information
Original List Price
$1,399,000
Price Per Sq/Ft
$483
Furnished
No
HOA Fee
$700
Land Type
Fee
Land Lease Expires
N/A
Association Amenities
Greenbelt/Park, Tennis Courts
Pool
Yes
Pool Description
Community, Heated, In Ground
Spa
Yes
Spa Description
Community, Heated, In Ground
Year Built
1976
Interior Features
Cathedral-Vaulted Ceilings, High Ceilings (9 Feet+), Open Floor Plan, Wet Bar
Flooring
Ceramic Tile
Appliances
Cooktop - Electric, Microwave
Patio Features
Covered
Laundry
Room
Fireplace
Yes
Heating Type
Central, Forced Air
Cooling Type
Air Conditioning, Central, Multi/Zone
Parking Spaces
4
Parking Type
Attached, Door Opener, Garage Is Attached
Courtesy of:
Greg Tormo /
BD Homes-The Paul Kaplan Group
Other homes in Canyon Vista Estates
1651 E Twin Palms Drive
Palm Springs
Add to favorites
- 3 Beds
- 3.00 Baths
- 2690 sq ft.

