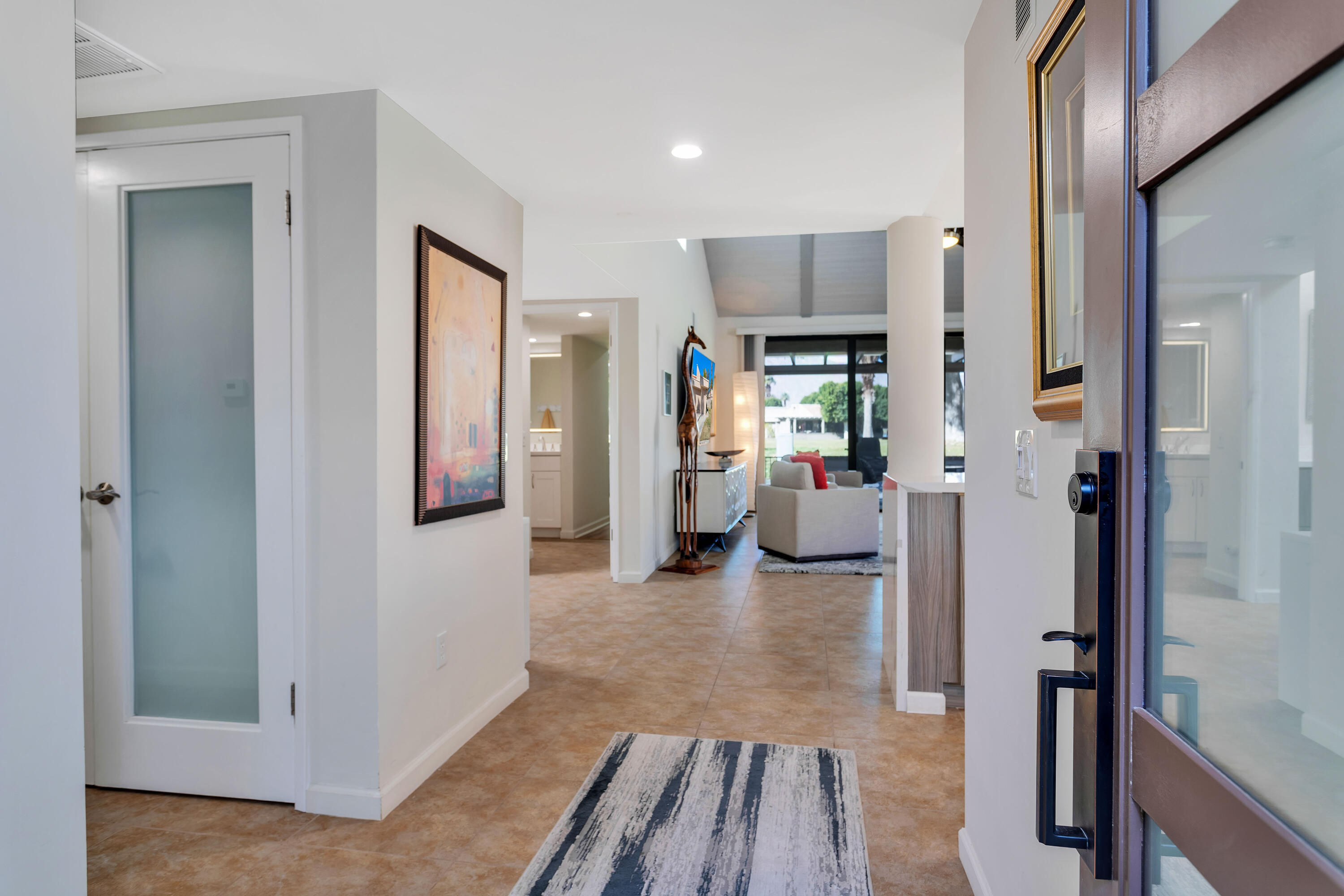$495,000
Sold On 2023-04-28
Overview
WOW, what a beautifully remodeled and upgraded home -you must see this one! It all begins with the walk-up, through a private entry gate you see the tile covered front patio with lush greenery, bright & colorful. And then through the modern double-doors, you immediately feel the quality materials, the smooth white walls, the abundance of tile drawing you in ...a completely remodeled kitchen with stunning cabinetry that includes ''Taiming brand'' soft-close hardware, or maybe your eyes are fixed on the ''Sequel Statuario'' quartz countertops, complete with a waterfall edge! And did we mention the collection of Samsung appliances?! This kitchen is an open design with breakfast counter, flowing out to the living room with its grand vaulted ceilings, clerestory windows, and exquisite furnishings; or maybe the adjacent formal dining room caught your attention. The dining features two skylights, a modern chandelier, and a built-in bar complete with wine cooler! The many upgrades continue, through the frosted french doors to the bedroom and bath suites, with features like dual vanities including quartz countertops and backlit LED mirrors, or the chrome/glass/tile surfaces at the showers too! Ceiling fans and recessed lighting with soft-touch dimmer switches throughout, many large closets with custom built-ins, and indoor laundry! A lot of little goodies too, golf cart garage, covered rear patio on the 18th fairway... this is country club living at its best! COME SEE US TODAY!!
MLS #
219091013PS
Listed on
2023-02-16
Status
Sold
Price
$498,000
Type
Residential
Size of home
1530
Beds / Baths
2 / 2.00
Size of lot
2613
Community
Location address
3101 Calle Arandas
Palm Springs 92264
Palm Springs 92264
General Information
Original List Price
$498,000
Price Per Sq/Ft
$325
Furnished
Yes
Floor #
1
HOA Fee
$540
Land Type
Lease
Land Lease Expires
2051
Land Lease $/yr
$2,385
Association Amenities
Banquet, Biking Trails, Golf, Greenbelt/Park, Hiking Trails, Lake or Pond, Paddle Tennis, Tennis Courts
Community Features
Golf Course within Development
Pool
Yes
Pool Description
Community, Gunite, In Ground, Safety Fence
Spa
Yes
Spa Description
Community, Gunite, Heated, In Ground
Year Built
1980
Interior Features
Bar, Built-Ins, Cathedral-Vaulted Ceilings, Open Floor Plan
Flooring
Tile, Vinyl, Wood
Appliances
Microwave, Oven-Gas, Range
Patio Features
Brick, Covered, Enclosed
Laundry
In Closet, Laundry Area
Fireplace
No
Heating Type
Central, Forced Air, Natural Gas
Cooling Type
Air Conditioning, Ceiling Fan, Central
Parking Spaces
5
Parking Type
Attached, Door Opener, Driveway, Garage Is Attached, Golf Cart
Management Name
Desert Management
Management Phone
760-862-1202
Courtesy of:
Brett Kayzar /
Compass
Other homes in Cathedral Canyon Country Club
68473 Calle Toledo
Cathedral City
Add to favorites
- 2 Beds
- 2.00 Baths
- 1029 sq ft.
2378 Kirkwood Drive
Palm Springs
Add to favorites
- 2 Beds
- 2.00 Baths
- 1486 sq ft.
35738 Calle Montigo
Cathedral City
Add to favorites
- 3 Beds
- 2.00 Baths
- 1840 sq ft.
2980 Calle Loreto
Palm Springs
Add to favorites
- 3 Beds
- 2.00 Baths
- 2104 sq ft.
35715 Paseo Circulo
Cathedral City
Add to favorites
- 3 Beds
- 2.00 Baths
- 1550 sq ft.
68697 Calle Tortosa
Cathedral City
Add to favorites
- 2 Beds
- 2.00 Baths
- 1582 sq ft.
67960 Seven Oaks Dr
Cathedral City
Add to favorites
- 2 Beds
- 2.00 Baths
- 2027 sq ft.
68340 Camino Jalan
Cathedral City
Add to favorites
- 2 Beds
- 2.00 Baths
- 1371 sq ft.
68710 Calle Espejo
Cathedral City
Add to favorites
- 3 Beds
- 2.00 Baths
- 1797 sq ft.
 community info
community info




































