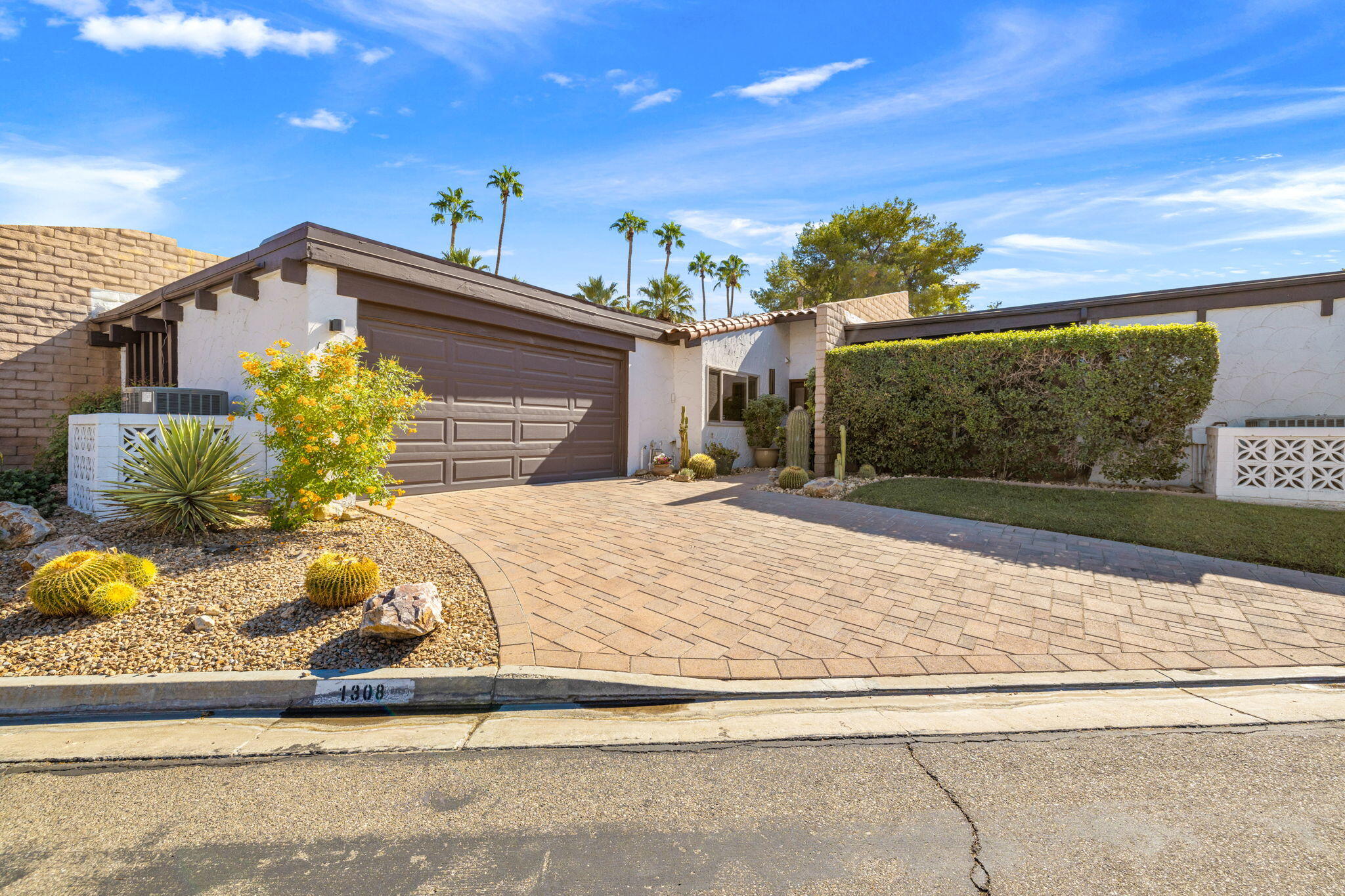$935,000
Sold On 2024-02-28
Overview
Enter this stunning home and be captivated by its soaring vaulted ceilings and spacious open-concept design, graced with exquisite travertine flooring. The updated kitchen is a true gem, featuring a long social bar that seamlessly connects to the recessed living area, complete with a cozy fireplace and convenient wet bar. Adjacent to the generous dining area, discover a tranquil outdoor atrium, where you can unwind under a motorized-awning-shade. The primary bedroom suite, along with another fireplace, is a retreat in itself, boasting a spacious bathroom with a glass-enclosed shower and a unique picture-window overlooking a private garden-nook. The guest bedroom offers ample storage space with a large wardrobe closet, while the third bedroom has been transformed into a stylish office, complete with a built-in desk/workstation and access to the inviting atrium. Wander outside from the living room onto a lovely patio, providing easy access to the enticing pool and spa area, all while enjoying the alluring mountain views. Throughout the home, you'll find charming, white-washed wood and beamed ceilings, double-pane sliding doors and windows, and solid mahogany interior doors. The HOA dues take care of the essentials, including the guard gate, grounds maintenance, access to a tennis court, and not one, but three community pools and spas. This is Palm Springs living at its absolute finest! Don't miss out on the opportunity to make this remarkable home yours today.
MLS #
219101507DA
Listed on
2023-10-18
Status
Sold
Price
$987,000
Type
Residential
Size of home
2054
Beds / Baths
3 / 2.00
Size of lot
4792
Community
Location address
1308 Primavera Drive
Palm Springs 92264
Palm Springs 92264
General Information
Original List Price
$987,000
Price Per Sq/Ft
$481
Furnished
No
Floor #
1
HOA Fee
$770
Land Type
Fee
Land Lease Expires
N/A
Association Amenities
Tennis Courts
Pool
Yes
Pool Description
Community, Gunite, Heated, In Ground, Safety Fence
Spa
Yes
Spa Description
Community, Gunite, Heated, In Ground
Year Built
1972
Interior Features
Bar, Beamed Ceiling(s), Block Walls, Cathedral-Vaulted Ceilings, High Ceilings (9 Feet+), Open Floor Plan, Wet Bar
Flooring
Carpet, Travertine
Appliances
Cooktop - Electric, Microwave, Oven-Electric, Range, Range Hood
Patio Features
Concrete Slab
Laundry
Garage
Fireplace
Yes
Heating Type
Forced Air, Natural Gas
Cooling Type
Air Conditioning, Central
Parking Spaces
2
Parking Type
Attached, Door Opener, Garage Is Attached, On street
Courtesy of:
Douglas McCourt /
Bennion Deville Homes
Other homes in Deepwell Ranch
1241 Primavera Drive
Palm Springs
Add to favorites
- 2 Beds
- 2.00 Baths
- 1638 sq ft.
1311 Primavera Drive
Palm Springs
Add to favorites
- 2 Beds
- 2.00 Baths
- 1638 sq ft.
1365 Invierno Drive
Palm Springs
Add to favorites
- 3 Beds
- 3.00 Baths
- 2044 sq ft.
1316 W Primavera Drive
Palm Springs
Add to favorites
- 3 Beds
- 2.00 Baths
- 2054 sq ft.

