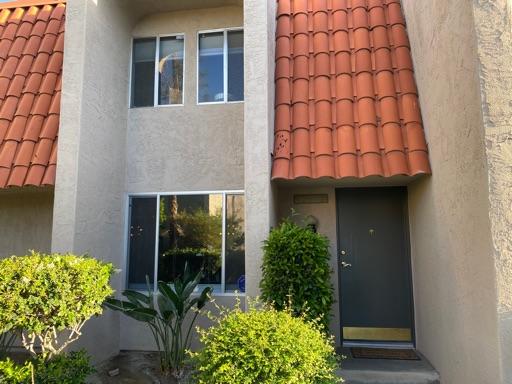$245,000
Sold On 2020-06-03
Overview
**Turnkey** Fee Land! 3D Tour! 3 Bedroom & 3 Bath Condominium located at the Indian Canyon Gardens. This unit offers three 2nd floor bedrooms including the Master Bedroom Suite with Bath ensuite. The second floor also includes the hall bath. The views, from two of the second floor bedrooms, face north towards the pool. The Master Bedroom faces south & has lovely mountain vistas in the distance. The first floor includes the Living Room with front door access from the interior courtyard of the complex, a short distance from one of 2 pools & spas. There is a floating staircase that separates the Living Room from the Dining area. The Chef's Kitchen offers Stainless Steel Appliances, Granite Counters & Glass tile Back-Splash. The first floor half bath is hidden from view. The unit was recently painted & has newer windows and doors, wireless security system and indoor laundry. Access to Storage & Covered Parking for 2 Cars is through the gated and locked outdoor patio that is extremely private with plenty of seating for intimate gatherings or star gazing. Indian Canyon Gardens is close to all the excitement of Palm Springs & close to the Tram and Riviera Hotel! Welcome to your new home!
MLS #
219042117PS
Listed on
2020-04-23
Status
Sold
Price
$265,000
Type
Residential
Size of home
1344
Beds / Baths
3 / 3.00
Size of lot
871
Community
Location address
128 Via Escuela #C
Palm Springs 92262
Palm Springs 92262
Video
General Information
Original List Price
$265,000
Price Per Sq/Ft
$197
Furnished
Yes
HOA Fee
$309
Land Type
Fee
Land Lease Expires
N/A
Association Amenities
Other
Pool
Yes
Pool Description
Community, In Ground
Spa
Yes
Spa Description
Community, In Ground
Year Built
1971
Flooring
Carpet, Ceramic Tile
Appliances
Cooktop - Gas, Microwave, Oven-Gas, Range
Laundry
In Closet
Fireplace
No
Heating Type
Central
Cooling Type
Air Conditioning
Parking Spaces
2
Parking Type
Assigned, Covered Parking, Side By Side
Courtesy of:
Charles Barenbrugge /
Platinum Star Properties
Other homes in Indian Canyon Gardens
250 Via Escuela #F
Palm Springs
Add to favorites
- 3 Beds
- 3.00 Baths
- 1344 sq ft.
266 Via Escuela #D
Palm Springs
Add to favorites
- 3 Beds
- 2.00 Baths
- 1344 sq ft.
250 Via Escuela #G
Palm Springs
Add to favorites
- 3 Beds
- 3.00 Baths
- 1344 sq ft.
