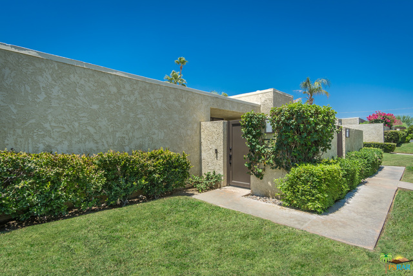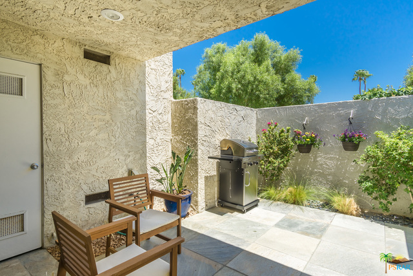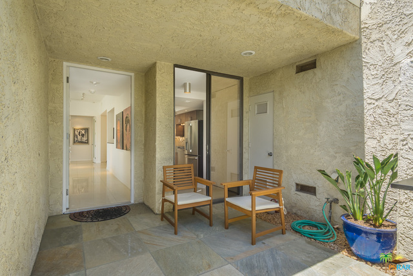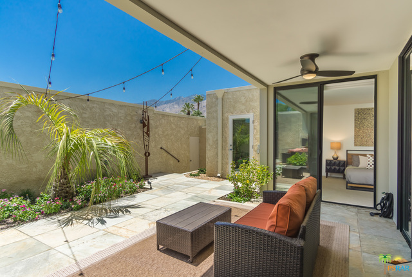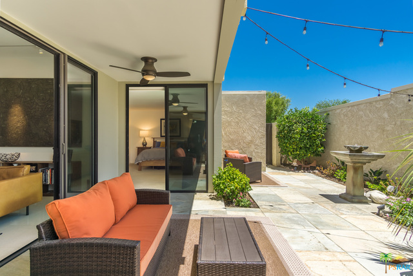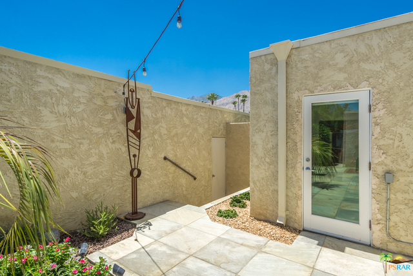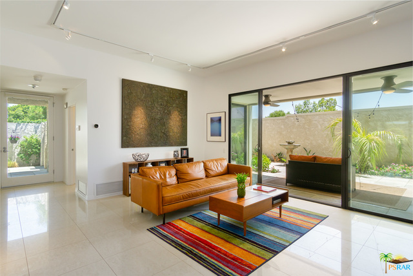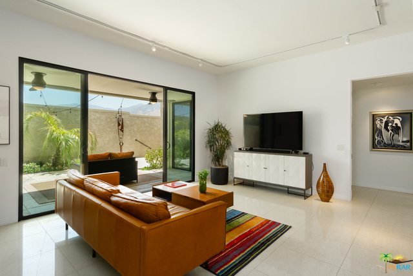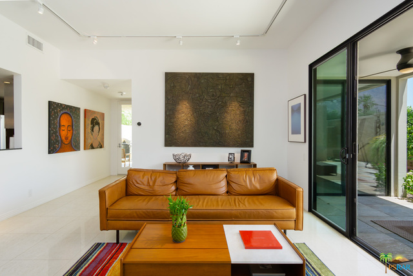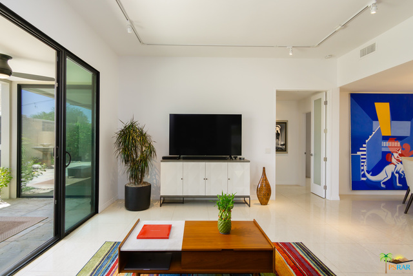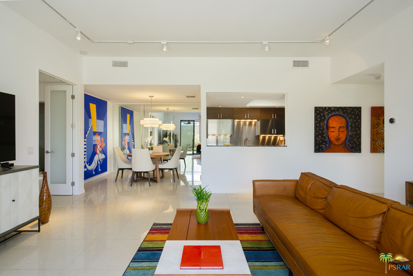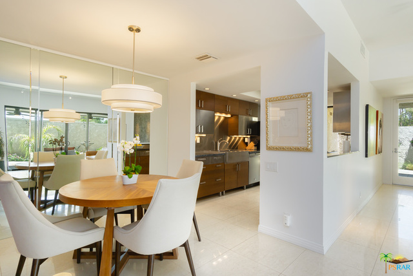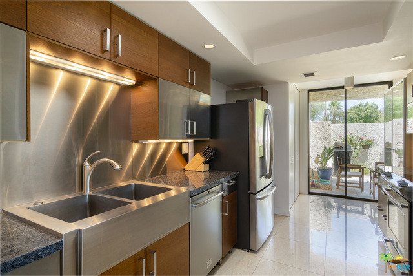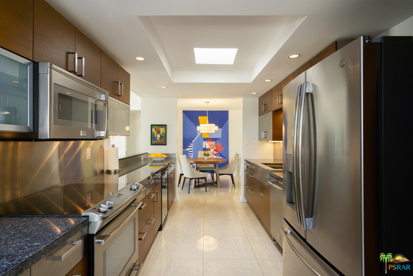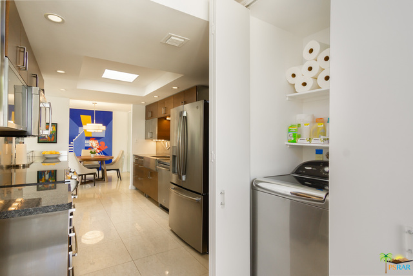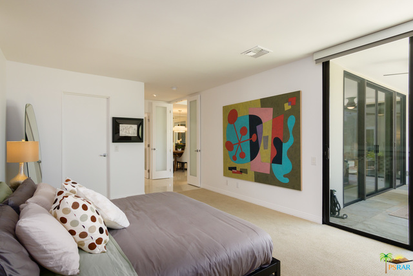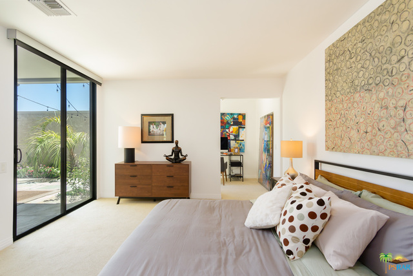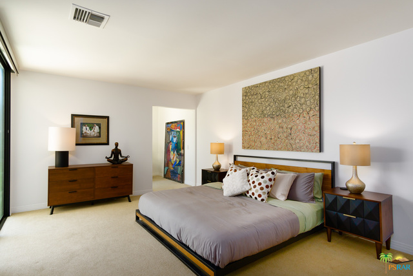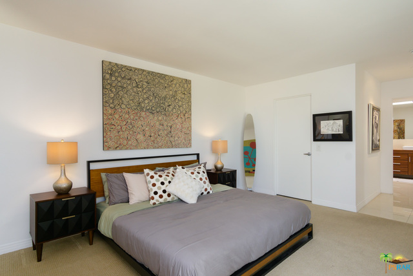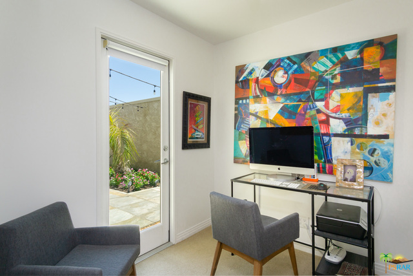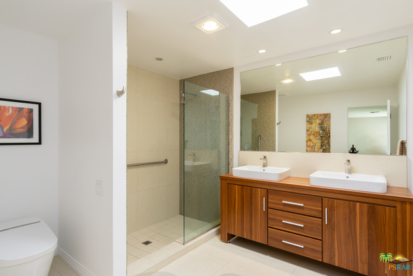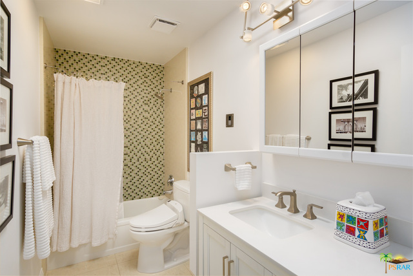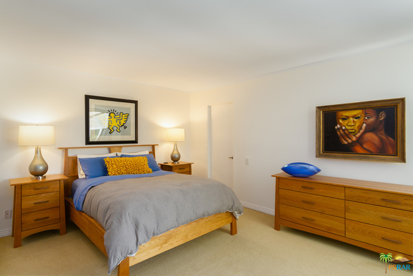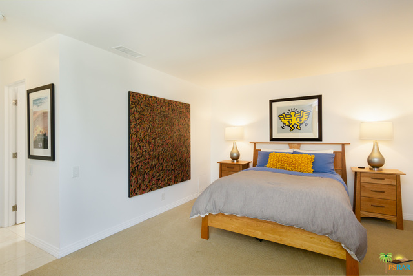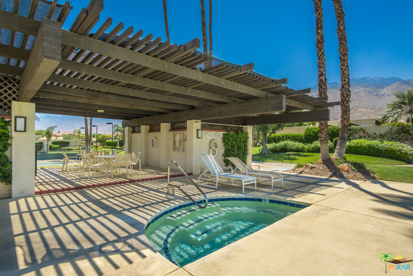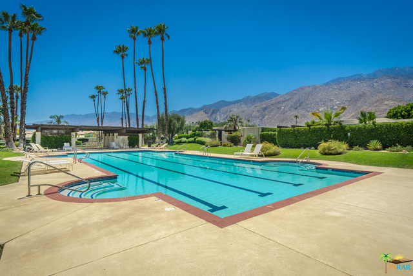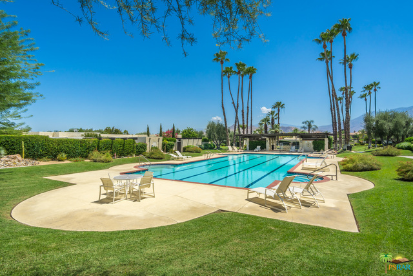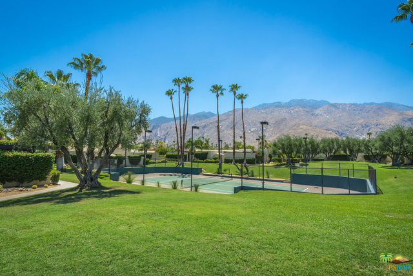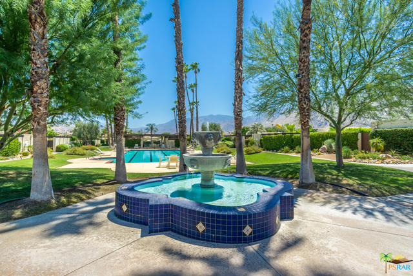$565,000
Sold On 2020-09-04
Overview
Perhaps the finest unit @ popular Greenhouse East. This expanded floorplan is appointed with handsome detailing & sophisticated finishes. Renovated from top to bottom with comfort in mind you'll appreciate the large Great room with soaring ceilings overlooking a south facing PRIVATE patio with custom ceiling fans and water feature. This unit is one of only a few offering direct access from the garage right into your private patio. A stunning chef's kitchen boast gorgeous wood & stainless cabinetry, a stainless backsplash and stone counters with high-end appliances including a wine captain. DUAL master bedrooms are ensuite and have been renovated to the quality of a fine hotel. Both bathrooms have Toto "washlets" and one bath has an automatic urinal. A secondary walled in & private patio @ the front door houses an area off the kitchen for gas grilling. Unit offers direct street access so your guests can park right in front of your home. Lush grounds and stellar amenities. A 10+ !
MLS #
20-609018
Listed on
2020-07-24
Status
Sold
Price
$575,000
Type
Residential Condo/Co-Op
Size of home
1488
Beds / Baths
2 / 2.00
Size of lot
1742
Community
Location address
455 N Calle Rolph
PALM SPRINGS 92262
PALM SPRINGS 92262
General Information
School District
Palm Springs Unified
Original List Price
$575,000
Price Per Sq/Ft
$386
Furnished
No
Floor #
1
HOA Fee
$545
Land Type
Fee
Land Lease Expires
N/A
Association Amenities
Assoc Maintains Landscape, Controlled Access, Gated Community, Tennis Courts
Community Features
Community Mailbox
Pool
Yes
Pool Description
Association Pool, Community
Spa
Yes
Spa Description
Association Spa
Year Built
1979
Interior Features
Bidet, Block Walls, Drywall Walls, High Ceilings (9 Feet+), Open Floor Plan, Recessed Lighting
Flooring
Carpet, Tile
Appliances
Free Standing Electric, Microwave, Oven-Electric
Patio Features
Covered, Enclosed, Other - See Remarks, Patio Open
Laundry
In Closet
Fireplace
No
Heating Type
Central, Forced Air, Natural Gas
Cooling Type
Air Conditioning, Central
Parking Spaces
1
Parking Type
Assigned, Attached, Auto Driveway Gate, Controlled Entrance, Direct Entrance, Door Opener, Garage - 1 Car, Garage Is Attached, On street, Parking for Guests
Disability Access
Low Pile Carpeting, Parking
Courtesy of:
Scott Histed /
Bennion Deville Homes
Other homes in Not part of a community
73265 Shadow Mountain Drive
Palm Desert
Add to favorites
- 2 Beds
- 2.00 Baths
- 1345 sq ft.
45550 Ocotillo DR #E
Palm Desert
Add to favorites
- 2 Beds
- 2.00 Baths
- 1154 sq ft.
41843 Volare Court
Bermuda Dunes
Add to favorites
- 3 Beds
- 3.00 Baths
- 1738 sq ft.
 community info
community info
