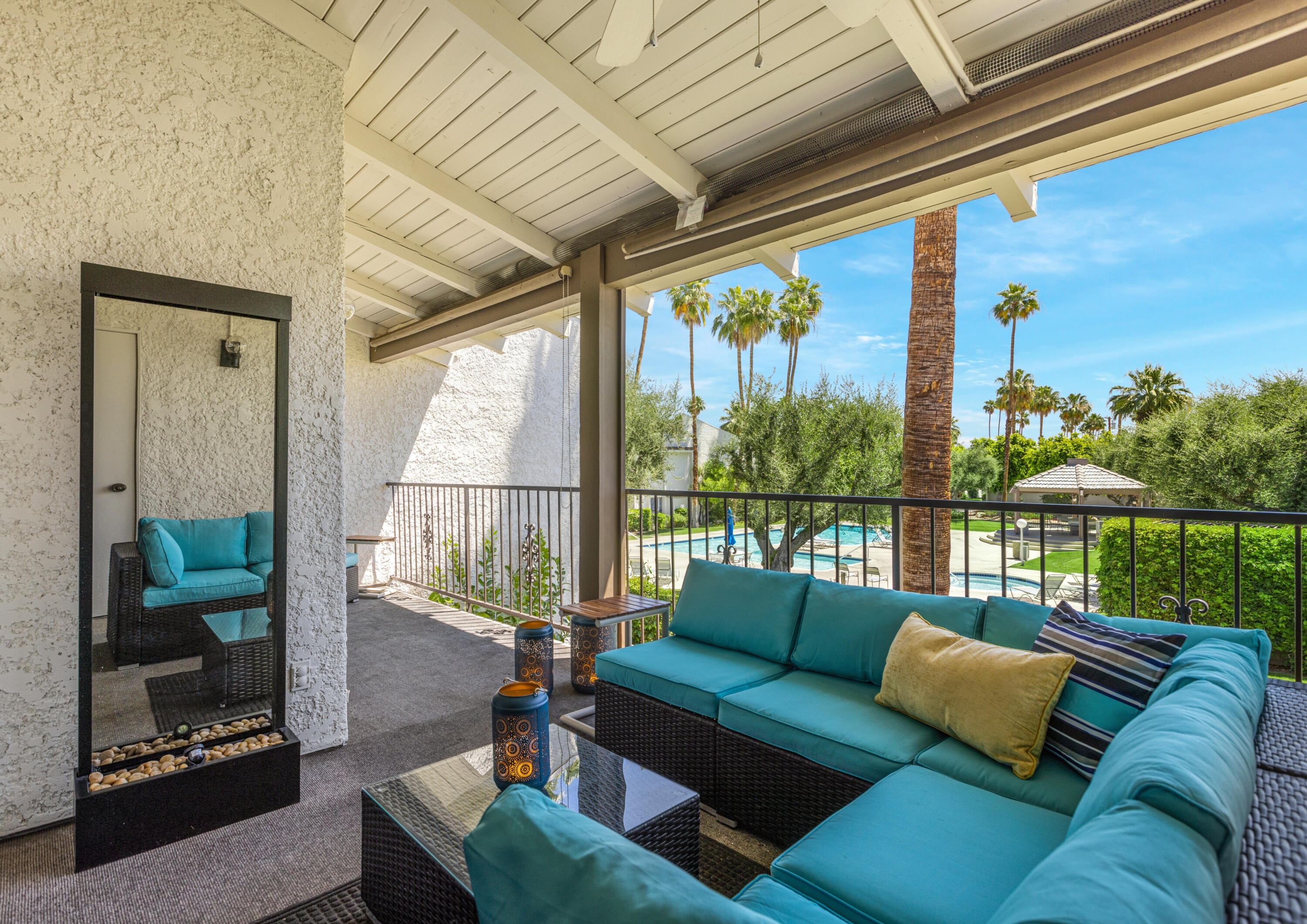$549,000
Sold On 2022-06-24
Overview
Looking for prime location, panoramic views and 3 bedrooms on fee simple land? Located in the desirable intimate gated community of Rancho La Paz in South Palm Springs near all conveniences and minutes from downtown Palm Springs, this very spacious end unit top floor condo features nearly 1700 sqft of living space. Enjoy the vaulted ceilings in living room, beautiful natural light in all rooms, great bedrooms separation, an open floor plan well-suited for entertaining, 3 large bedrooms (primary has an ensuite bathroom), a high-top breakfast bar & private laundry. The long-time owners have updated the main systems such has a new HVAC system, water heater and double-pane sliders and windows throughout...a great additional peace of mind for any new homeowners. Relax on the oversized private balcony with storage accessible by 2 large sliders with outstanding views of one the community pools, manicured grounds, mountain views (you can actually see Bob Hope's house in Southridge). The stylish yet understated community of Rancho La Paz offers 3 sparkling pool & spas, tennis and pickle ball courts, assigned covered parking, guest parking and has a 30-day minimum rental restriction. This is the place to enjoy the Palm Springs lifestyle at its best!
MLS #
219078707PS
Listed on
2022-05-13
Status
Sold
Price
$549,000
Type
Residential
Size of home
1659
Beds / Baths
3 / 2.00
Size of lot
1307
Community
Location address
1150 Palm Canyon DR #32
Palm Springs 92264
Palm Springs 92264
Video
General Information
Original List Price
$549,000
Price Per Sq/Ft
$331
Furnished
No
Floor #
2
HOA Fee
$456
Land Type
Fee
Land Lease Expires
N/A
Association Amenities
Assoc Maintains Landscape, Assoc Pet Rules, Barbecue, Guest Parking, Paddle Tennis, Tennis Courts
Community Features
Community Mailbox
Pool
Yes
Pool Description
Community, Fenced, Gunite, Heated, In Ground
Spa
Yes
Spa Description
Community, Fenced, Gunite, Heated, In Ground
Year Built
1980
Interior Features
Built-Ins, Cathedral-Vaulted Ceilings, High Ceilings (9 Feet+), Laundry Closet Stacked, Living Room Balcony, Open Floor Plan, Storage Space
Flooring
Carpet, Tile
Appliances
Microwave, Range
Laundry
In Closet, In Kitchen
Fireplace
No
Heating Type
Central, Forced Air
Cooling Type
Air Conditioning, Ceiling Fan, Central, Electric
Parking Spaces
1
Parking Type
Assigned, Parking for Guests
Management Name
White Star
Courtesy of:
Gregory Albert /
Keller Williams Luxury Homes
Other homes in Rancho La Paz
1150 Palm Canyon Dr #61
Palm Springs
Add to favorites
- 3 Beds
- 2.00 Baths
- 1659 sq ft.
1150 Palm Canyon Dr #44
Palm Springs
Add to favorites
- 1 Beds
- 2.00 Baths
- 816 sq ft.
1150 Palm Canyon DR #51
PALM SPRINGS
Add to favorites
- 3 Beds
- 2.00 Baths
- 1659 sq ft.
