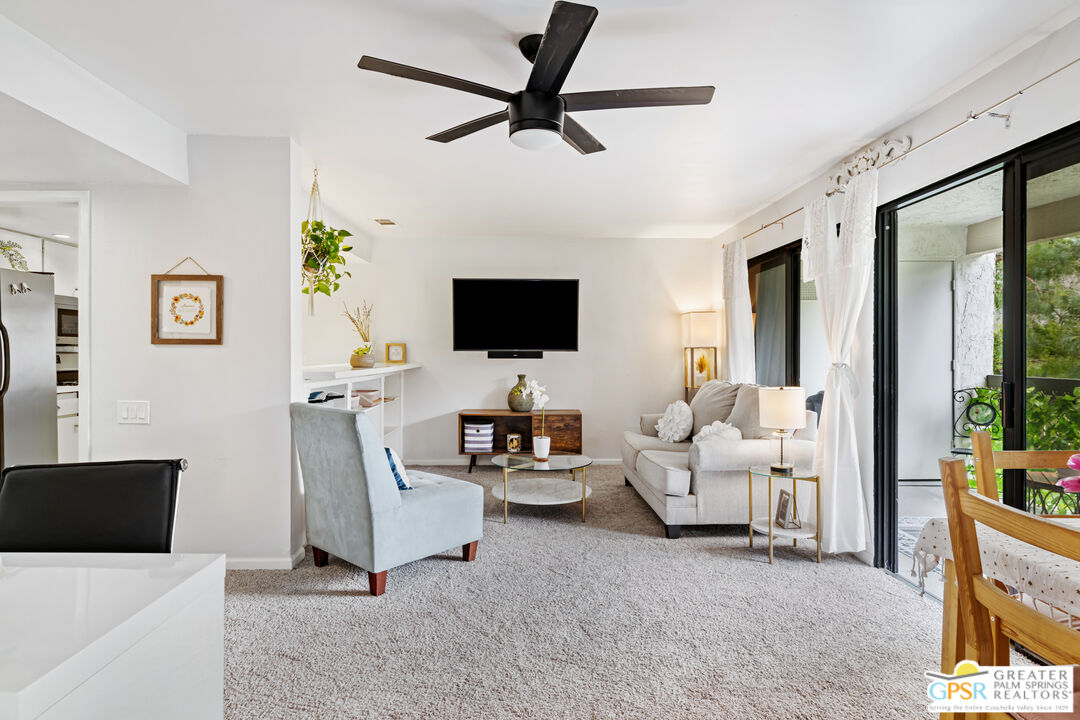$295,000
Sold On 2024-07-15
Overview
Welcome to your new home! This is the perfect getaway or full time residence. Located in the highly desirable Riviera Gardens. Enjoy quiet peaceful views from your private balcony overlooking a lush greenbelt. This charming top floor north facing corner unit stays cool in the summer and warm in the winter. This unit features an updated kitchen and bath, (Kitchen was updated in 2023) laundry in unit, new water heater, new hypoallergenic carpet, an open floor plan and lots of privacy. Pet friendly Riviera Gardens is located just minutes from all the action in downtown Palm Springs. The complex features two swimming pools and a walking path that leads directly into the Margaritaville resort. This unit also has one dedicated carport space conveniently located steps from the unit and plenty of guest parking. Low HOA dues and you own the land. Don't miss out on this one!
MLS #
24-369595
Listed on
2024-03-17
Status
Sold
Price
$298,000
Type
Residential
Size of home
651
Beds / Baths
1 / 1.00
Community
Location address
325 Via Escuela #321
Palm Springs 92262
Palm Springs 92262
General Information
Original List Price
$299,900
Price Per Sq/Ft
$458
Furnished
No
Floor #
2
HOA Fee
$293
Land Type
Fee
Land Lease Expires
N/A
Association Amenities
Controlled Access, Gated Community, Assoc Pet Rules, Greenbelt/Park, Spa, Pool
Pool
Yes
Pool Description
Community
Spa
Yes
Spa Description
Community
Year Built
1980
Flooring
Carpet, Tile
Patio Features
Balcony
Laundry
In Unit
Fireplace
No
Heating Type
Central
Cooling Type
Central
Parking Spaces
1
Parking Type
Carport Detached
Courtesy of:
Mark Bessey /
Engel & Volkers Beverly HIlls
Other homes in Riviera Gardens
1865 Via Miraleste #1822
PALM SPRINGS
Add to favorites
- 2 Beds
- 2.00 Baths
- 1034 sq ft.
483 Via Escuela #714
Palm Springs
Add to favorites
- 2 Beds
- 2.00 Baths
- 1183 sq ft.
1735 Via Miraleste #1926
Palm Springs
Add to favorites
- 1 Beds
- 1.00 Baths
- 651 sq ft.
2023 Via Miraleste #1012
Palm Springs
Add to favorites
- 2 Beds
- 2.00 Baths
- 1034 sq ft.
1725 Via Miraleste #2119
Palm Springs
Add to favorites
- 2 Beds
- 2.00 Baths
- 1183 sq ft.
353 Via Escuela #211
Palm Springs
Add to favorites
- 1 Beds
- 1.00 Baths
- 651 sq ft.

