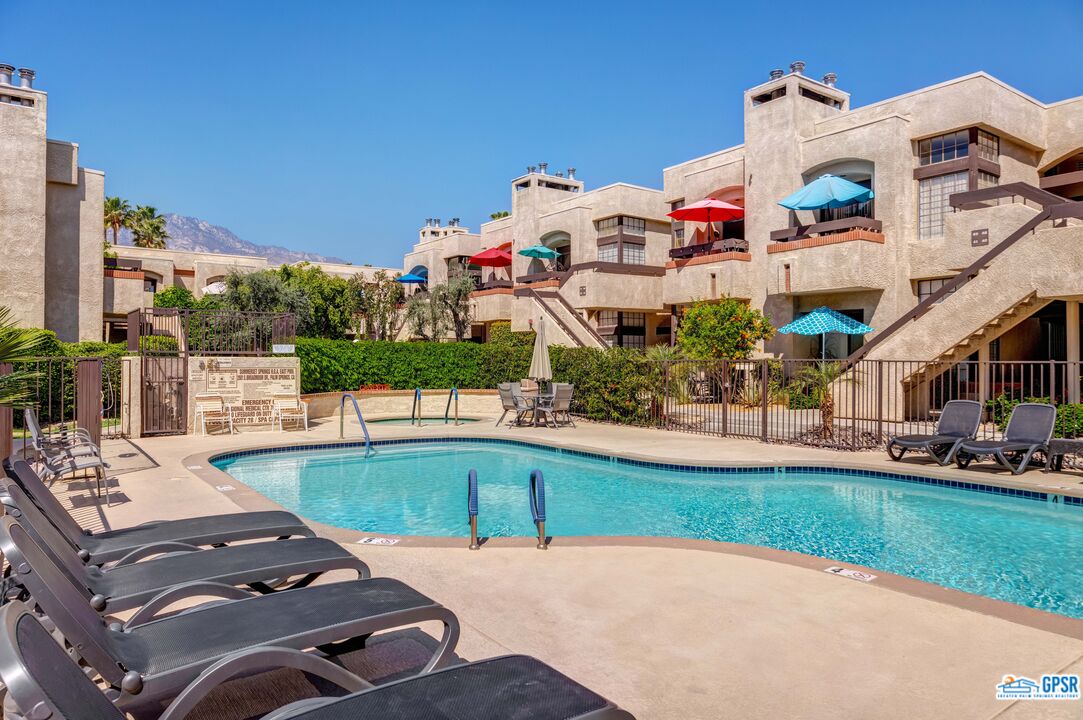$350,000
Sold On 2023-03-20
Overview
Contemporary, generous in size, and close to downtown, this is a rare opportunity to secure a large ground-floor condo in a fantastic, fee simple, gated south Palm Springs location. Across the 1,417 square foot, 2-bedroom, 2-bath layout, the lively interior combines neutral tones, high ceilings, and gleaming tiles. Entertain visitors in the seamlessly connected living and dining area, where an eye-catching fireplace keeps you warm in cooler seasons. Tons of cabinetry, ample prep space, and a 4-seater breakfast bar await in the large, expansive kitchen. Explore the well-sized private bedrooms, both graced with substantial mirrored closets and patio access. A refreshing hall bath with a shower/tub combo accommodates the guest bedroom, while the master enjoys a 5-piece ensuite with a soaking tub. The versatile den can be used as a third bedroom or office. Community features include an onsite clubhouse, 2 pools, 2 spas, 2 outdoor grill areas, low monthly HOA fees, and no land lease. What's more, you're close to Hwy 111, Gene Autry Trail, Rimrock Shopping Center, Vons, Target, Trader Joe's, and Starbucks. Come take a tour before this gem is gone.
MLS #
22-223745
Listed on
2022-12-17
Status
Sold
Price
$379,000
Type
Residential
Size of home
1417
Beds / Baths
2 / 2.00
Size of lot
1307
Community
Location address
2601 Broadmoor Dr #70
Palm Springs 92264
Palm Springs 92264
Video
General Information
Original List Price
$399,000
Price Per Sq/Ft
$267
Furnished
No
Floor #
1
HOA Fee
$388
Land Type
Fee
Land Lease Expires
N/A
Association Amenities
Assoc Barbecue, Assoc Maintains Landscape, Assoc Pet Rules, Controlled Access, Gated Community, Pool, Spa, Gated Parking, Greenbelt/Park, Clubhouse, Outdoor Cooking Area
Community Features
Community Mailbox
Pool
Yes
Pool Description
Association Pool, Heated And Filtered, In Ground, Fenced, Safety Fence, Community
Spa
Yes
Spa Description
Association Spa, Community, In Ground, Heated
Year Built
1985
Interior Features
Bar, High Ceilings (9 Feet+), Mirrored Closet Door(s), Drywall Walls, Open Floor Plan, Recessed Lighting
Flooring
Tile, Porcelain, Carpet
Appliances
Oven-Gas, Range, Gas
Patio Features
Slab, Concrete Slab
Laundry
In Unit, Inside, In Closet
Fireplace
Yes
Heating Type
Fireplace, Natural Gas, Central
Cooling Type
Air Conditioning, Ceiling Fan, Central
Parking Spaces
1
Parking Type
Assigned, Auto Driveway Gate, Carport, Carport Detached, Controlled Entrance, Gated, Parking for Guests - Onsite
Disability Access
Grab Bars In Bathroom(s), No Interior Steps
Management Name
Powerstone Property Management
Management Phone
8552530153|
Courtesy of:
Dale Swanson /
Berkshire Hathaway HomeServices California Propert
