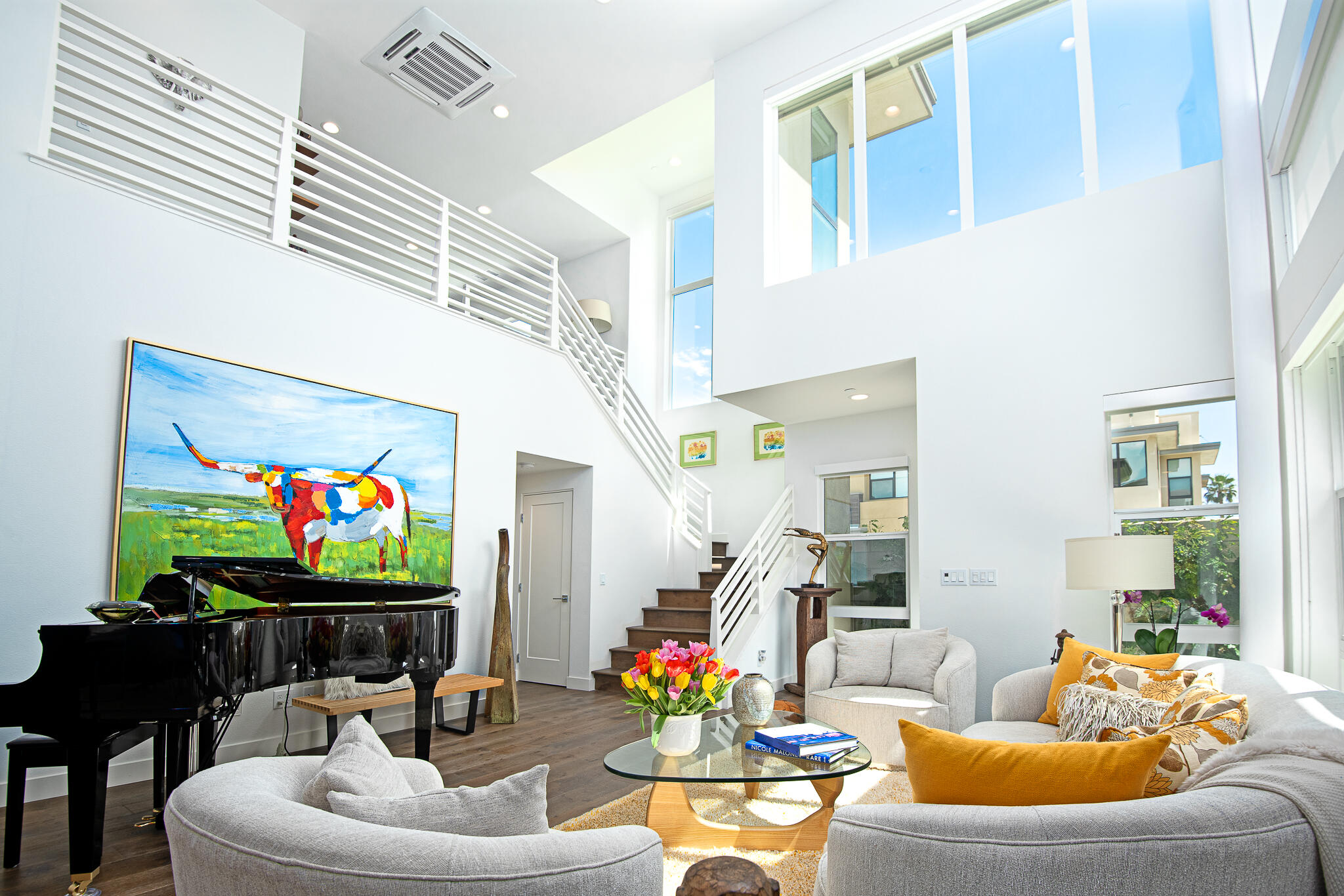$885,000
Sold On 2022-03-18
Overview
Be part of the local hype... Que at Vibe, one of the most highly sought after places to live. This home comes highly optioned along with beautiful views of the San Jacinto mountain plains and peak-a-boo views of the Bob Hope hillside of Southridge. This Model 2 Floor Plan has been beautifully updated with Dakota Flooring throughout all main living spaces and stairs. The homes bathrooms and laundry area are completed with Calcutta Porcelain tile. Expanded kitchen cabinetry includes soft close doors and upgraded solid surface backsplash/countertops, recessed lighting throughout every room including dimmers, TV smurf loops, pre-wired exterior speakers, fold out patio doors for the true indoor outdoor desert lifestyle, upgraded stair banister to optimize views and add modern touches, upgraded guest walk in shower, primary bath with frameless floor to ceiling shower, polished chrome fixtures throughout, designer cloth wallpaper in the primary bedroom and optioned bright white paint and trim throughout. The space is filled with tons of windows and natural light. The large expansive windows include electronic blinds for easy cool down and privacy. Enjoy the new efficiency which includes owned Solar included in the sale of the unit. Enclosed front courtyard for cozy nights and evening entertainment of guest/friends. The large secondary balcony patio off the main bedroom for your own private getaway or sanctuary space.
MLS #
219072672DA
Listed on
2022-01-19
Status
Sold
Price
$879,900
Type
Residential
Size of home
1940
Beds / Baths
3 / 3.00
Size of lot
1356
Community
Location address
2726 Sunrise Sonata Lane
Palm Springs 92262
Palm Springs 92262
Video
General Information
School District
Palm Springs Unified
Original List Price
$899,000
Price Per Sq/Ft
$454
Furnished
No
HOA Fee
$399
Land Type
Fee
Land Lease Expires
N/A
Association Amenities
Assoc Maintains Landscape, Bocce Ball Court, Clubhouse
Community Features
Community Mailbox
Pool
Yes
Pool Description
Community, In Ground
Spa
Yes
Spa Description
Community, In Ground
Year Built
2020
Interior Features
High Ceilings (9 Feet+), Open Floor Plan, Other, Pre-wired for high speed Data, Recessed Lighting
Flooring
Other
Appliances
Cooktop - Gas, Oven-Gas
Laundry
Room
Fireplace
No
Heating Type
Heat Pump, Natural Gas, Zoned
Cooling Type
Heat Pump(s), Multi/Zone
Parking Spaces
2
Parking Type
Attached, Door Opener, Garage Is Attached
Management Name
Personal Property Management
Management Phone
7603259500
Courtesy of:
Joseph Chung /
Compass
