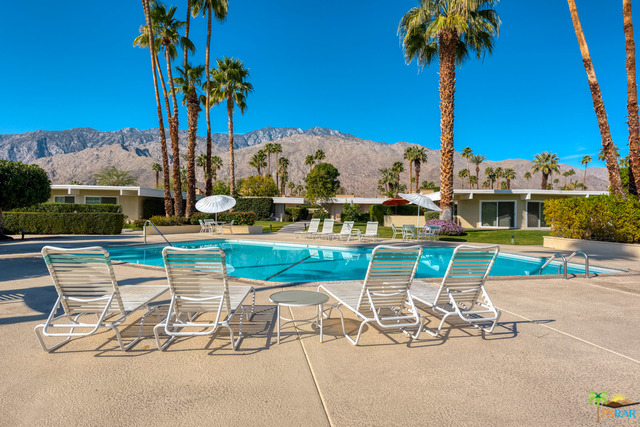$315,000
Sold On 2020-10-01
Overview
FABULOUS INVESTMENT OPPORTUNITY at only $329,000 and 1,700 sq ft! At $194/sq ft this is an unbeatable value for a coveted low-density Mid-Century Modern community on FEE land in So Palm Springs. Create your dream home while building equity as you upgrade in a neighborhood which may otherwise be out of reach. Ideal primary residence, second home or superb rental property. Villa Riviera has only 30 units all facing picturesque grounds. The huge master suite could accommodate a home studio or work-out space. Already upgraded with dual-pane windows & sliding doors, remodeled kitchen and some bath improvements. The large front patio further extends living area. Inside laundry, assigned carport parking and ample guest parking. Unit is on the southern side of the community offering a very calm setting. Superb location with Ralphs, Starbucks, restaurants and library within short walking distance and only about 1 mile from central Palm Springs! This is an investment you cant afford to miss.
MLS #
20-554726
Listed on
2020-02-18
Status
Sold
Price
$329,000
Type
Residential Condo/Co-Op
Size of home
1700
Beds / Baths
2 / 2.00
Size of lot
2178
Community
Location address
1855 RAMON RD #19
PALM SPRINGS 92264
PALM SPRINGS 92264
General Information
Original List Price
$379,000
Price Per Sq/Ft
$194
Furnished
No
Floor #
1
HOA Fee
$550
Land Type
Fee
Land Lease Expires
N/A
Association Amenities
Assoc Maintains Landscape, Assoc Pet Rules, Guest Parking, Pool, Spa
Pool
Yes
Pool Description
Heated And Filtered, In Ground, Community
Spa
Yes
Spa Description
Association Spa, Heated, In Ground
Year Built
1967
Interior Features
Built-Ins, Storage Space
Flooring
Ceramic Tile, Laminate
Appliances
Cooktop - Gas, Double Oven, Microwave
Patio Features
Patio Open, Tile
Laundry
In Unit
Fireplace
No
Heating Type
Central, Forced Air
Cooling Type
Air Conditioning, Ceiling Fan, Central
Parking Type
Assigned, Covered Parking, Parking for Guests
Management Name
The Gaffney Group
Management Phone
7603270501|
Courtesy of:
Jim Helke /
Bennion Deville Homes
